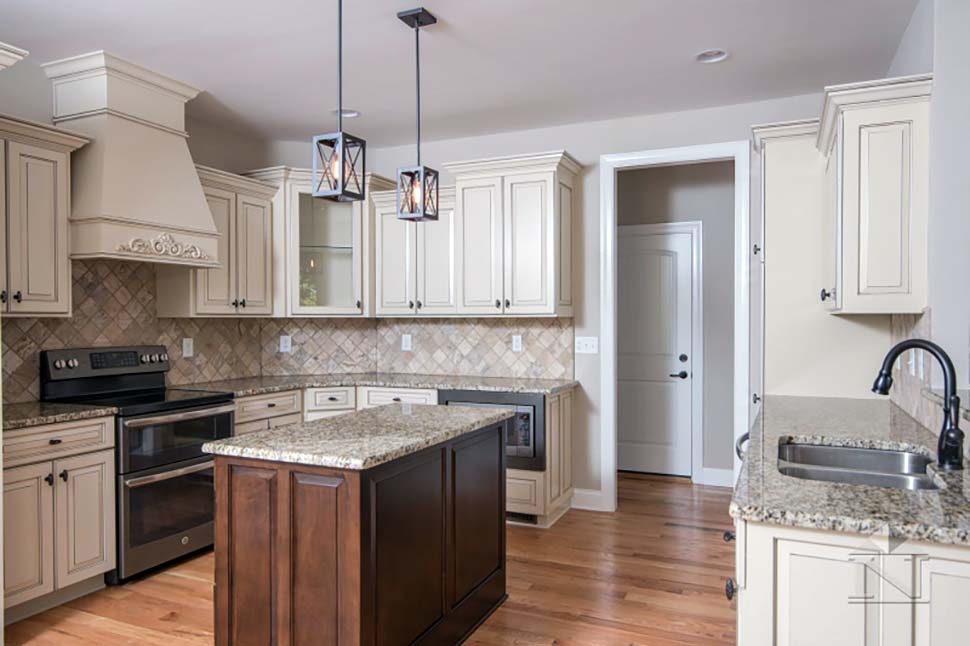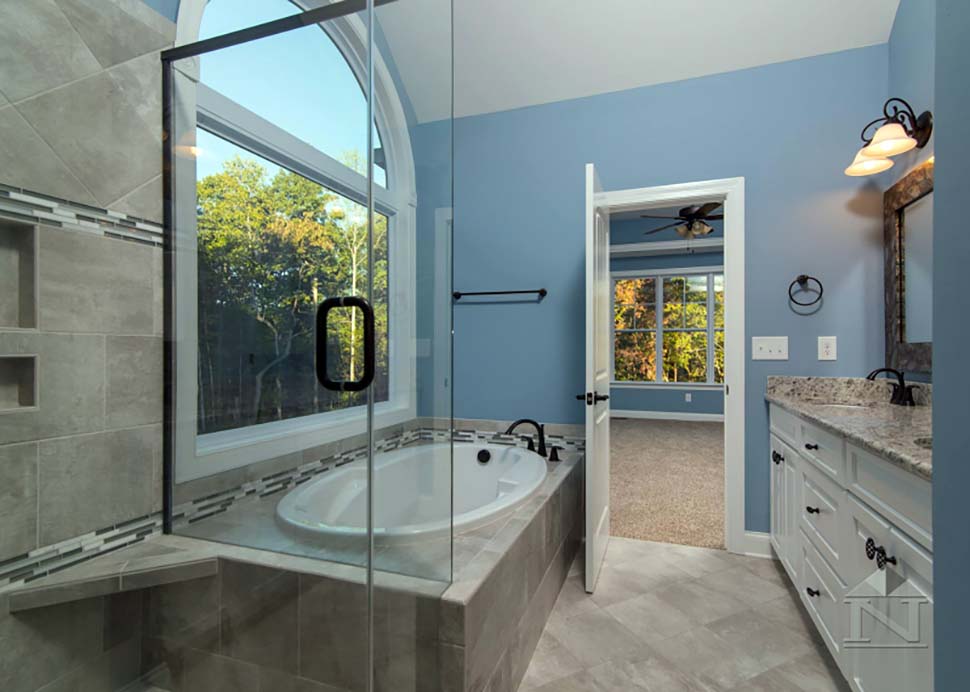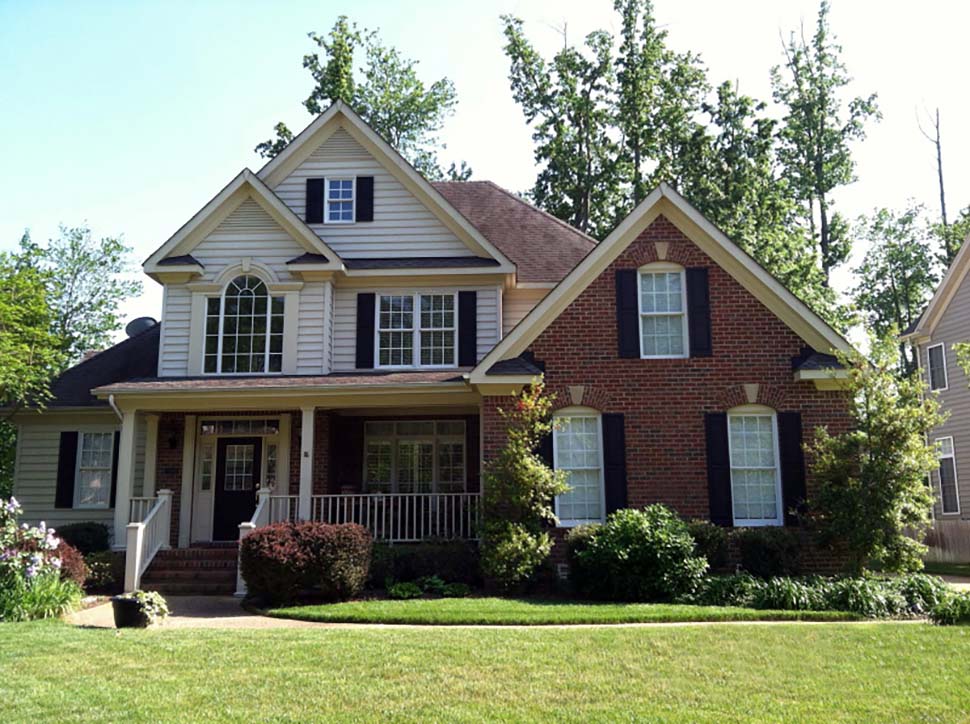Traditional House Plan With Second Floor Balcony
Traditional House Plan 83012 has 2,163 square feet of air conditioned living space. Large families will choose this house because it has 4 bedrooms and 3 bathrooms. The ageless combination of a covered front porch, brick and classic siding creates curb appeal that is familiar and friendly. Careful planning inside is evident with highly functional spaces and growth areas. For example, an upper level bonus room can be finished to add guest quarters. Exterior dimensions are 54′ wide by 47′ deep, and this attractive architectural design will fit into most any new home development.
Two Story Traditional House Plan
Let’s take a tour of the main floor. Firstly, open living space is enhanced by the vaulted ceiling in the family room. Perceive luxury when entering the front door because there is a traditional staircase and a two story foyer. The family room is anchored by a grand fireplace: add plush recliner couches and spend all of your free time here in front of the crackling fire. Sit down in the breakfast room to enjoy your morning coffee—it’s bathed in natural light thanks to the bay window. The kitchen has a great layout and abundant cabinets. We like the angled serving bar where guests can sit and chat with the host during your next dinner party. Don’t stop there—the formal dining room is right around the corner.
Secondly, the main floor includes two bedrooms. Traditional House Plan 83012 has a main floor master suite with tray ceiling. The bedroom measures 13′ wide by 17′ deep. The ensuite includes double vanity, tub, separate shower, enclosed toilet, and large walk-in closet. Across the house, bedroom two has its own doorway to the guest bathroom. This would make a nice guest room, home office, or gym as well. Thirdly, in addition to the items listed before, the main floor includes a laundry room and a coat closet close to the garage entry door.
Second Floor Bedrooms and Bonus Room
Continuing our tour upstairs, we arrive on the balcony. From here, you can look down into the foyer on one side and the family room on the other side. This overlook opens the house and creates a lofty and sunny atmosphere from both levels. Heading down to the end of the hall, we find a FROG or future room over garage. This optional bonus room can be finished during the initial construction of your home, or it can be finished later on when your budget allows. In any case, it will add value to your home. Families often use it for recreation: add a billiards table, foosball, or any number of games. This is a place to make memories.
The two upstairs bedrooms feature walk-in closets. They share a Jack and Jill bathroom with functional design. One side has two sinks which will serve any future guests who stay in the bonus room. Bedroom four has its own private sink. Tub and toilet can be closed off. For example, this time-saving design allows for three people to brush their teeth while a fourth person gets a shower. In conclusion, your home will accommodate a large family plus extended family staying over for the holidays! Click here to see the specifications, more interior photos, and pricing for Traditional House Plan 83012 at Family Home Plans.













Leave a Reply