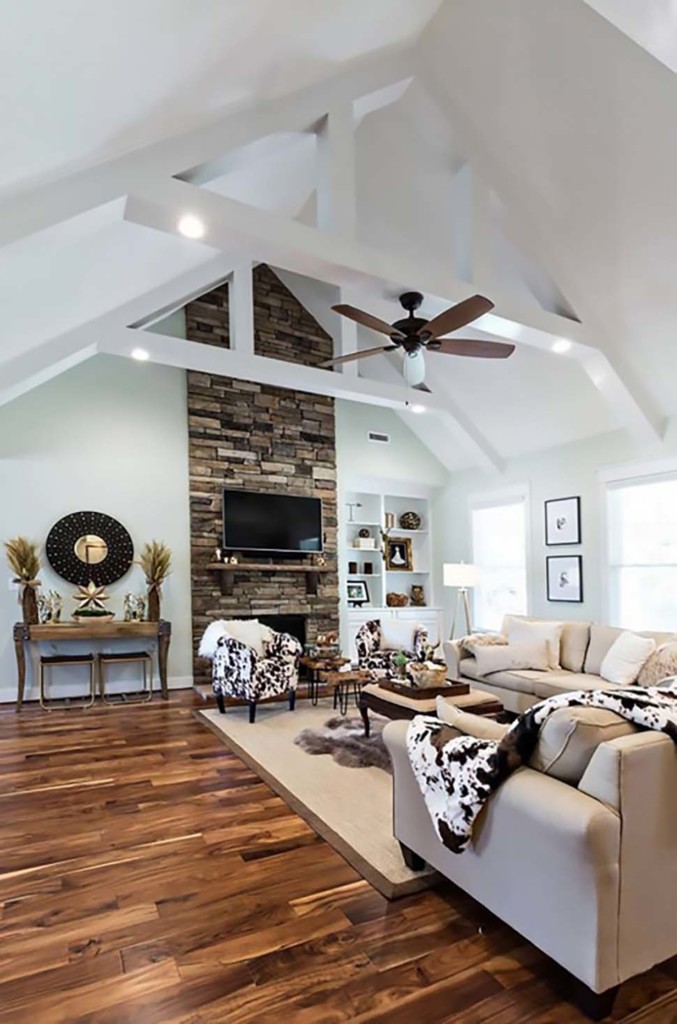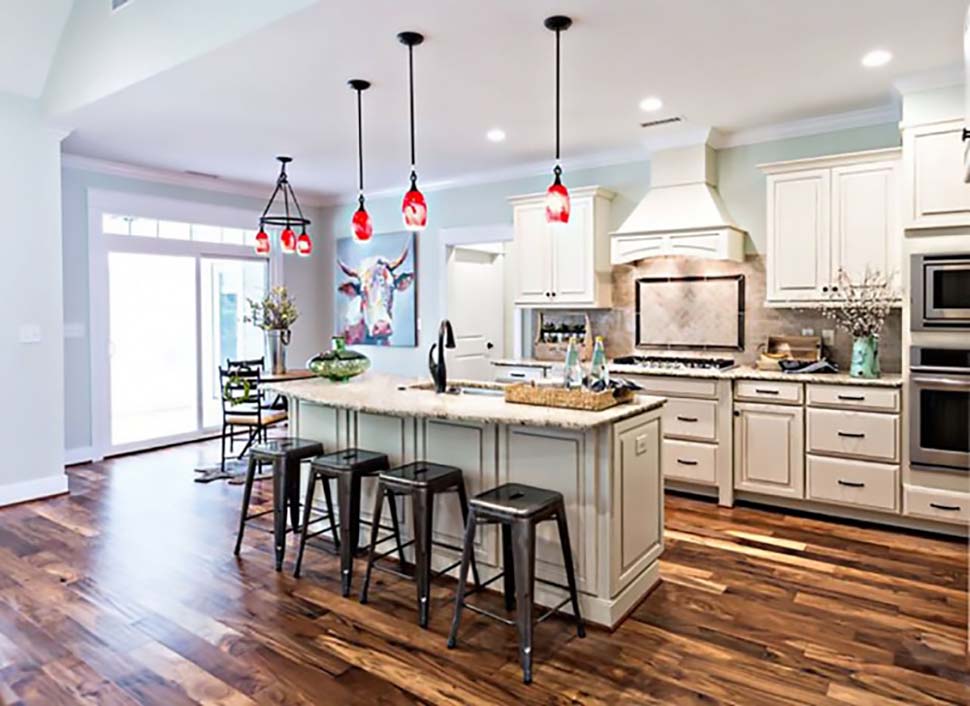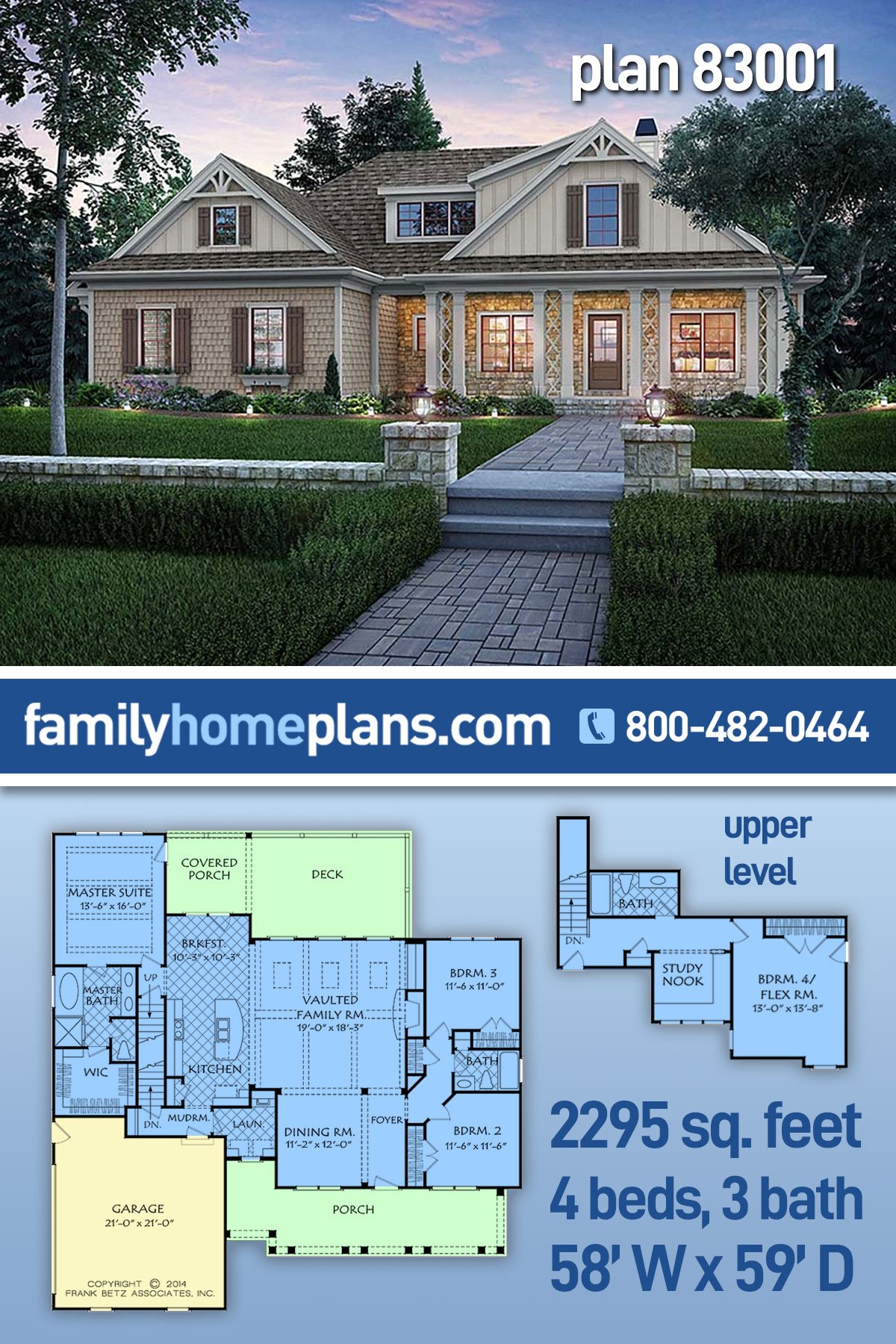Craftsman Cottage Plan with Interior Pictures 83001
Craftsman Cottage Plan 83001 offers large square footage while keeping its classic craftsman charm. Air-conditioned living space is 2,295 square feet, and the unfinished basement is 1,835 square feet. Plus, the front and back porches provide 380 square feet of shaded outdoor relaxation. Move to the deck if you want to grill out and soak up the sunshine. Large families will choose this home plan because it has 4 bedrooms and 3 bathrooms.
Craftsman Cottage Plan Main Floor Tour
The first floor welcomes you into its vaulted family room filled with natural light from the windows and skylights above. The family room measures 19′ wide by 18’3 deep, and it’s anchored by the fireplace. Arrange plush couches in a semi-circle and enjoy popcorn and a movie here on family night. Attached is the large, open kitchen perfect for the chef of the family. Kids will perch on barstools at the island and finish their homework in the afternoons. The pantry provides quick access to extra cooking supplies.
Next to the kitchen is a mudroom for the kids, and conveniently located laundry room. The master suite is tucked in the back of the home, and it looks onto a covered porch. Mom and Dad will appreciate the ensuite which includes a walk-in closet, soaking tub, separate shower, double vanity, and private water closet. On the other side of the great room are two additional bedrooms with a shared guest bath.
2 Story Home Plan With Study Nook
Upstairs, a study nook, fourth bedroom and full bath can be found. The study nook is a flexible space that can be utilized as an office, homework space, or game space for the kids. Plus, if you like to have big family gatherings for the holidays, you have more room for sleeping space. Attic space is also available for storage. For those who want to expand even more, choose the walkout basement foundation and finish the basement. Basement area is often great for recreation or even used for rental income if you choose.
One last feature—the 2 car garage is side-loading. Many homeowners appreciate this because they prefer not to have the garage doors facing the street view. In addition, some homeowner’s associations stipulate that garage doors must open to the side of the home. In conclusion, Craftsman Cottage Plan 83001 is a big house which has several options to make it even larger. Click here to see the specifications, pricing, and more interior photos from new construction. Use the picture below to save this house plan on Pinterest!
















Leave a Reply