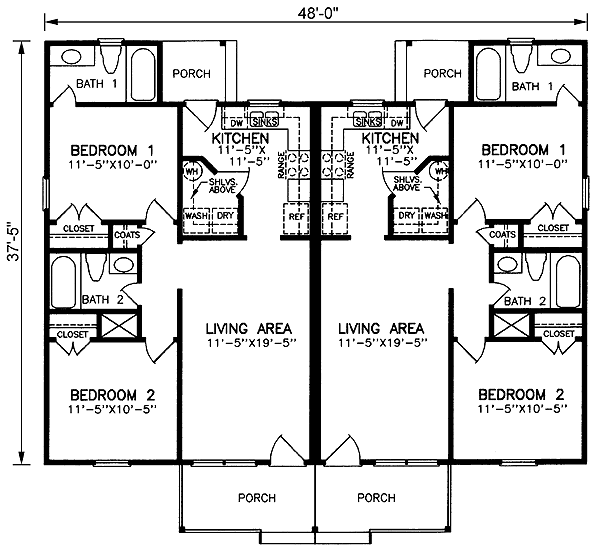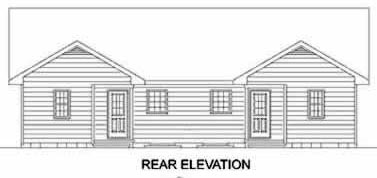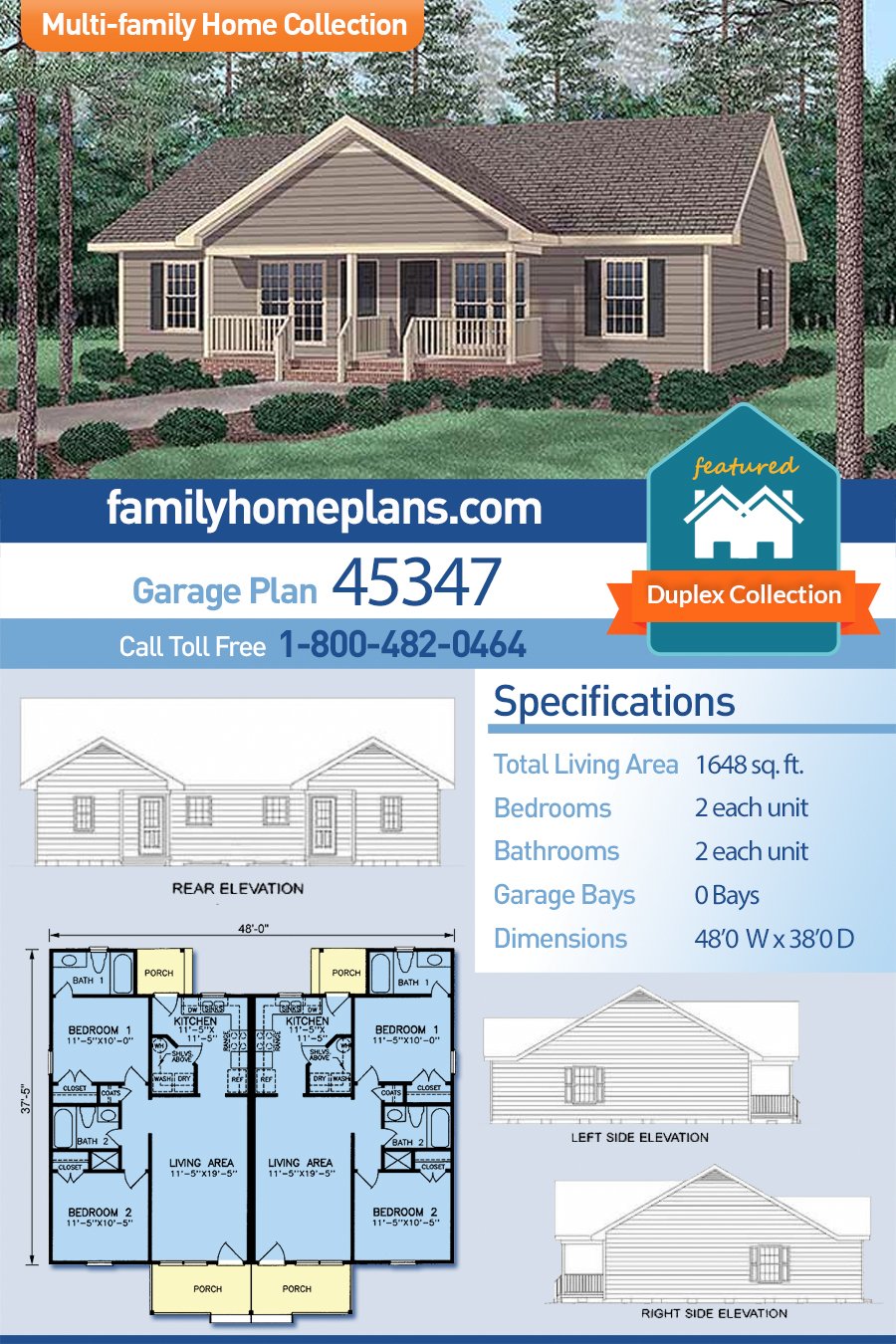Ranch Style Duplex Popular Plan 45347
Ranch Style Duplex Popular Plan 45347 is our best-selling duplex plan. Each unit is 824 square feet of living space for a total of 1,648 square feet. The exterior dimensions are 48′ wide by 38′ deep. Occupants have 2 bedrooms and 2 full bathrooms per unit. Plus, they will enjoy front and back covered porches. A compact multifamily design for maximum economy, it has a charming traditional look that is right at home in many residential subdivisions.
Best-Selling Duplex Plan
Why is Ranch Style Duplex Popular Plan 45347 our best-selling duplex design? Firstly, buyers want to save money on construction costs. The simple footprint is a breeze for building. As you know, time is money. Several units can be constructed in a short amount of time. In addition, simple building materials expedite the process. Do not worry about custom orders at your building supplier. Wood or vinyl siding and brick is easy to come by. Secondly, buyers want to save money on maintenance costs. Do you need to replace some of that siding? No problem! Repairs are fast and easy when you’re working on a one-story building.
Thirdly, 2 bedroom housing is appealing to a large category of renters. People in all stages of life are in the market for 2 bedroom homes. For example, young couples who are just starting out only need 2 bedrooms. They might use the extra bedroom for an office/guest room. Other tenants who may be interested include the following: short-term renters, retired couples, and those who are on a budget. Not to mention, this 2-unit design is an excellent option for an Airbnb or Vrbo property if you live in a popular destination.
Duplex Construction Plan 2 Bedrooms Per Unit
Choose Ranch Style Duplex Popular Plan 45347 because it offers several features:
- Sheltered back porch accessible from the kitchen.
- Washer/dryer closet reduces laundry noise and provides extra storage for housekeeping supplies.
- Full bath for main living area.
- Bedroom 1 has a private full bath.
- Living area includes space for informal dining.
- Wide hallways make this plan readily adaptable for wheelchair accessibility.
Ranch Style Duplex Popular Plan 45347’s curb-appeal and its suitability for budding families, single professionals, and retired empty-nesters make this duplex worth considering for your next building project. Click here to review the specifications and pricing at Family Home Plans.
















Comments (6)
I’m,looking for a big ranch duplex for my family on one side and in laws on the other with wheelchair access
Hello Monica, I wish I could name a specific plan number that matches the description you have provided, but selecting a plan is based so much on personal preferences. Please use the search form on our home page. You can enter the minimum and maximum square footage, number of bedrooms and bathrooms and so much more to help you find a plan you love! Plans can also be modified to make it exactly what you’re looking for.
Hi I’m looking for ranch plans 1350 to
1500 square feet.
Thank you
Christina
Hi Christina, here is a link to some plans you might like: https://www.familyhomeplans.com/search_results.cfm?action=1&vendor=&t_lowsqft=1350&t_highsqft=1500&lowbeds=&highbeds=&baths=&level=&garbays=&width=&depth=&foun=&PlanType=1&sortby=ASC&collection=&bestselling=1&ppp=5&housestyle=6&extwall=&gartype=
i been try to call to ask some questions before i buy two of your prints but no one unswerving the phone.
Hello Douglas, we’re open from 9-5 EST.