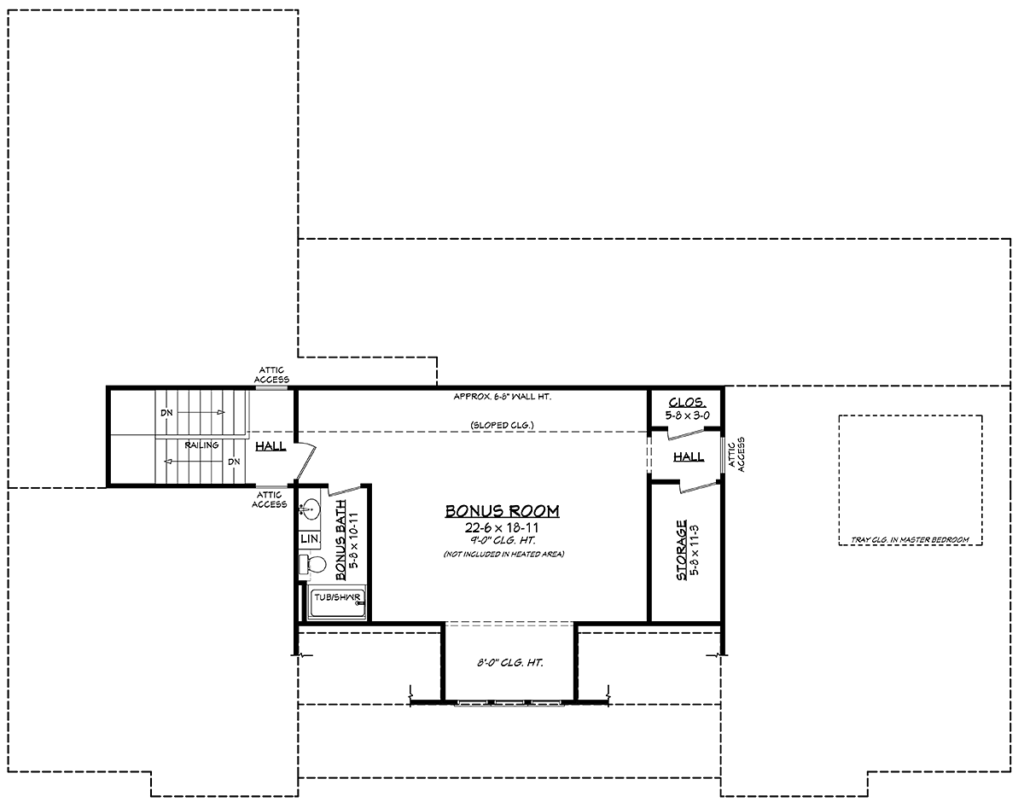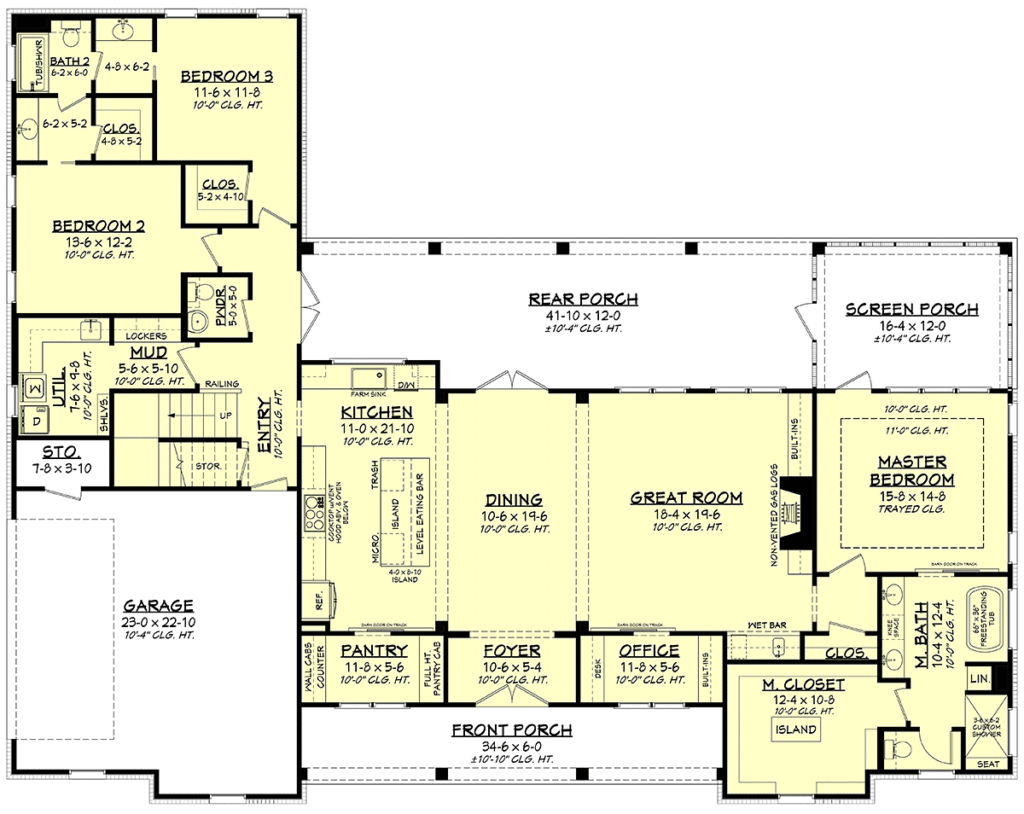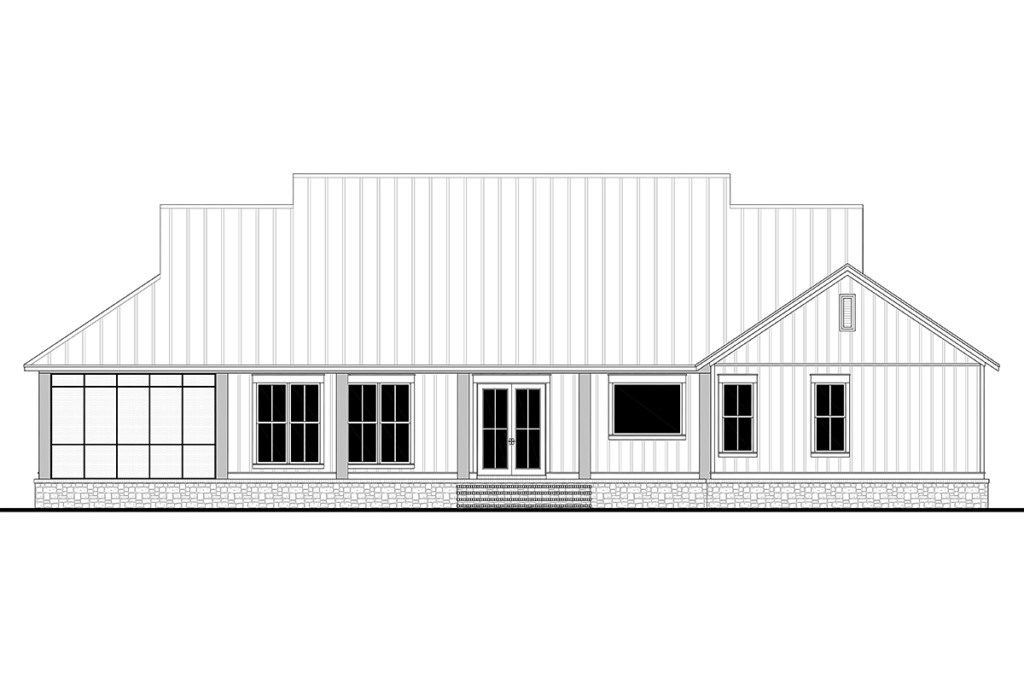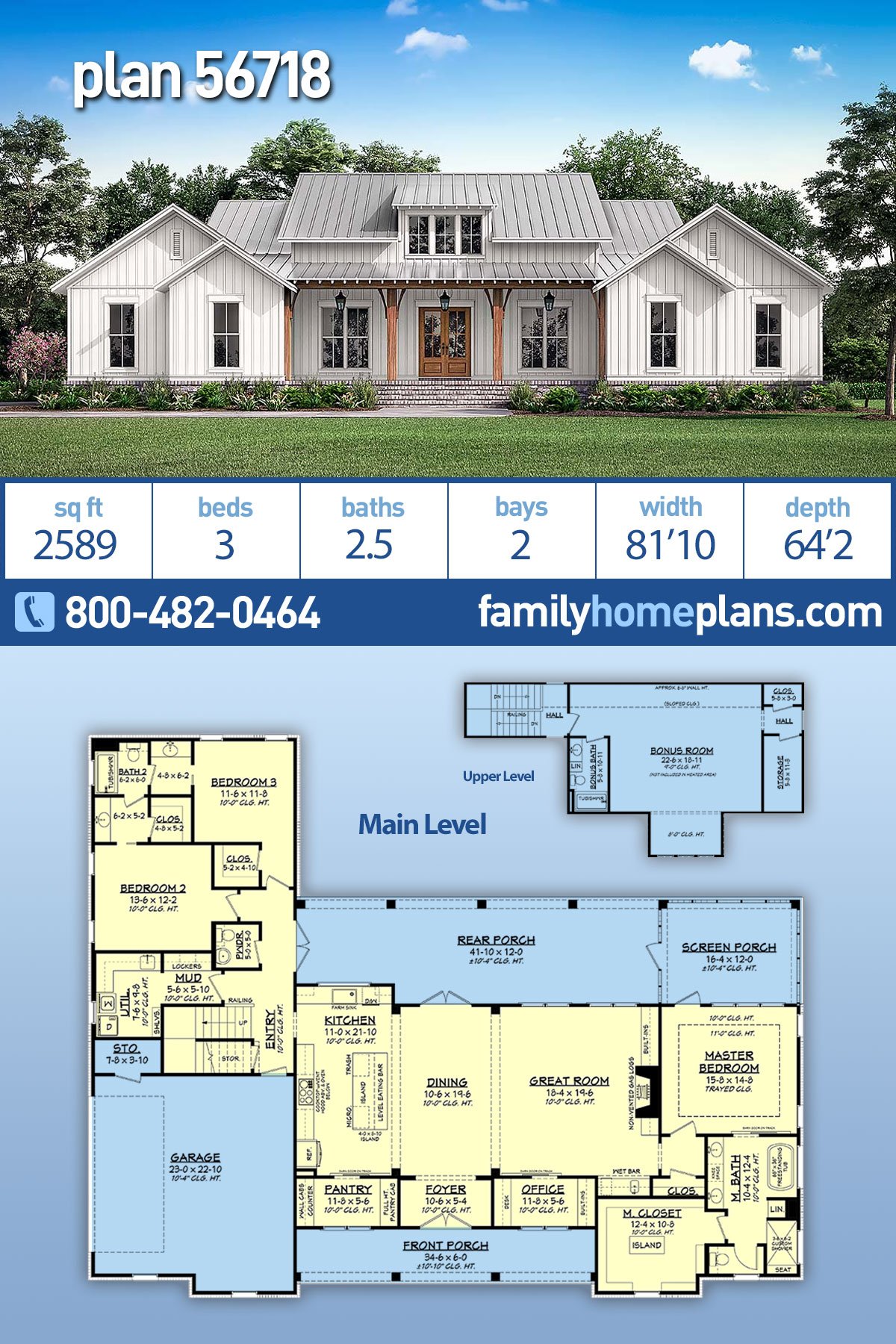Contemporary Style Farmhouse with Formal Dining Area
Contemporary Style Farmhouse with Formal Dining Area 56718 has 2,589 square feet of living space. In addition, spend time outside on the front or back covered porch. Ward off the mosquitoes in the screen porch. Expand the living space by 794 square feet by finishing the FROG (future room over garage). The exterior greets you with a pleasing, symmetrical curb appeal. Inside, open living space is combined with functional work space. Next, let’s take a look inside.
Contemporary Style Farmhouse with Big Pantry
Contemporary Style Farmhouse 56718 has several functional rooms. Firstly, the home office has a built-in desk and built-in shelving. Do you work from home? No problem! Slide the barn door closed when you need quiet and separation from the home activities. Secondly, the kitchen pantry is equipped with cabinets for storing those appliances that you don’t want to leave out on the counters. Store supplies and organize to your heart’s content.
Thirdly, the large mud / laundry room is convenient to the garage exit. Let’s paint a picture of everyday life: mom just arrived home with the kids and parked in the garage. The children barge through the doorway hauling muddy clothes from their soccer game. Rinse those uniforms in the utility sink and save the washer. The laundry room has counter space for folding clothes. Leave book bags in the lockers to keep clutter from entering the main house.
Split Floor Plan and Open Living Space
Parents like the split floor plan in Contemporary Style Farmhouse 56718 because they have privacy from romping children. The master suite measures 15’8 wide by 14’8 deep and includes a trayed ceiling. Enjoy the private exit to the screened porch and the luxurious ensuite. The ensuite has a double vanity, freestanding tub, linen storage, private water closet, separate shower, and huge master walk-in closet. Across the house, bedrooms 2 and 3 share a Jack and Jill bathroom. Each child has a walk-in closet.
Place a long farmhouse table in the dining room to designate separation between the kitchen and great room. Snuggle on your leather couch in front of the gas log fireplace, and display family heirlooms on the built-in shelving. Serve guests quickly from the wet bar in the corner. Serve up dinner from your beautiful kitchen. We recommend shaker style cabinets, light tile backsplash, granite counters, and stainless steel appliances.
















Comment (1)
Love this floor plan