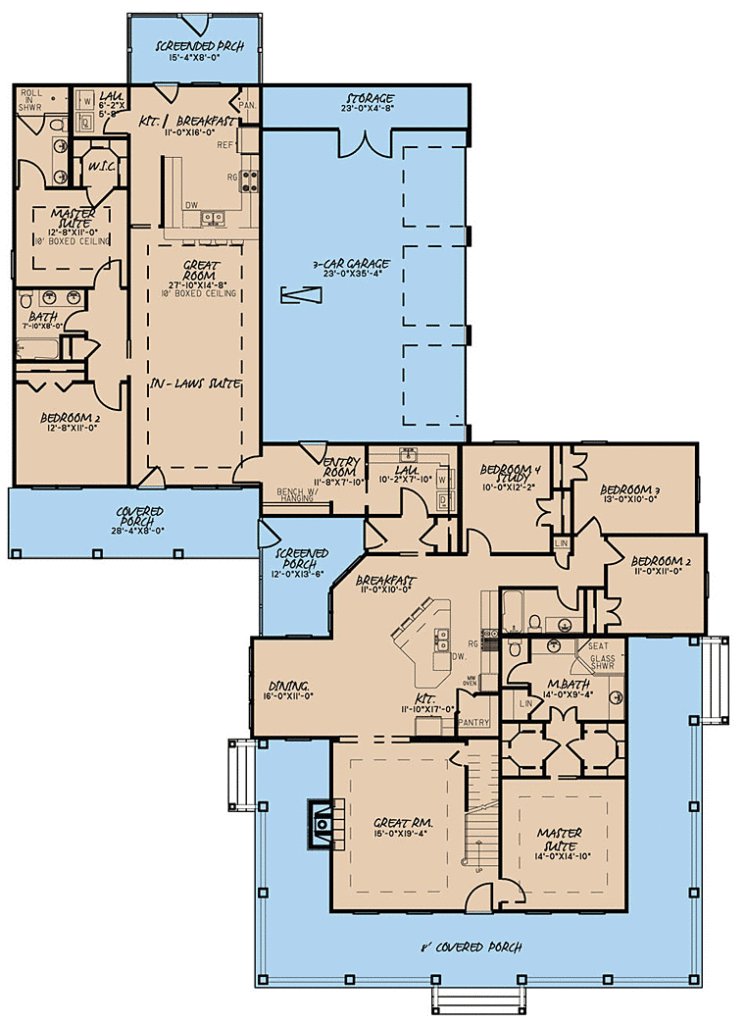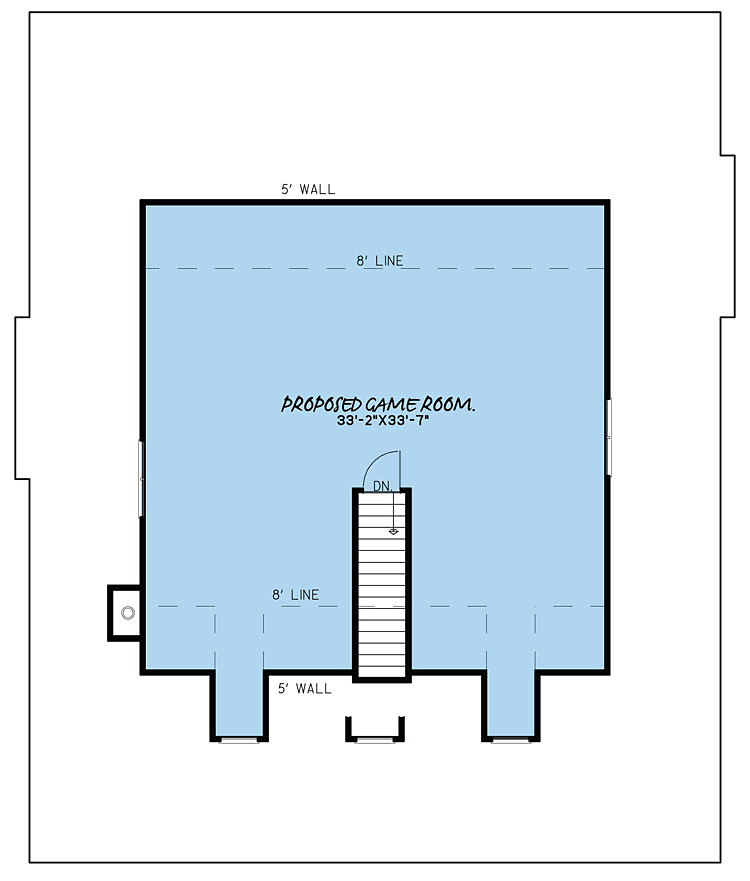Southern Style House Plan with In-Law Suite
Southern Style House Plan with In-Law Suite 82417 has 3,437 square feet of living space. Buyers will love this design because of the 2 bedroom in-law suite connected to the main house. Not only is it an option for extended family, but it’s also an option to be used as a rental unit. Plus, it has an incredible 1,148 square feet of outdoor living space! Enjoy the screened porches for protection against mosquitoes, or set up your rocking chairs anywhere along the wraparound porch.
House Plan With In-Law Suite and Bonus Room
Several features set this design apart from your typical house plan. Firstly, it has a two bedroom in-law suite. Grandma and Grandpa will love this arrangement because they get to be close to the grandkids, yet they also have private living space. Most in-law suites are small, but this one has two bedrooms! The layout of the in-law suite is attractive and functional at the same time. For example, the great room has a lovely 10′ boxed ceiling, and it’s semi-open to the kitchen.
Secondly, the in-law suite can be used as a rental unit. The rental space is completely independent from the rest of the home. What’s the advantage? I’m glad you asked. Rent out the unit for short-term or long-term leases. The unit includes its own laundry room and its own porch, so the tenants have plenty of privacy. As the landlord, you will appreciate this arrangement because you can keep an eye on the property. Enjoy additional income, and pay off your mortgage faster.
Thirdly, Southern Style House Plan with In-Law Suite 82417 has a proposed game room above the main living space. This bonus room is another feature that increases the value of your home. Finish the space during the initial construction, or finish it later when your budget allows. When finished, it adds a whopping 1,155 square feet to an already large home. Use it as a guest room, hobby space, or game room. The options are endless!
Main House With 4 Bedrooms
Walking inside the main house, the great room is inviting with a warm fireplace. Continue into the next room which is open among the kitchen, breakfast, and dining areas. The open living space revolves around a large, angled island. Four children can sit here at the island and do homework while you prepare the evening meal. The corner walk-in pantry keeps all of your supplies close at hand. Finish the kitchen with white shaker cabinets, stone counters, and of course, the ever-popular stainless steel appliances.
Continue around the corner, and you will find three bedrooms for the children. They share the guest bathroom, and it’s not too far away from the large laundry room. Lots of kids means lots of laundry, but don’t worry, the work space is designed to handle it. The laundry room includes counter space for folding clothes and a utility sink to handle muddy messes. In addition, the mud room features a bench with hooks to hang up coats. We all need a little help in keeping the clutter at bay!
Mom and Dad love Southern Style House Plan with In-Law Suite 82417 because it has a split floor plan. That means the master bedroom is on the opposite side of the house from the children’s bedrooms. When the kids are being extra-noisy, the master suite is a quiet retreat. Even more, the ensuite includes his and her walk-in closets, pristine glass-walled shower, and his and her vanities. Click here to get more information about House Plan 82417 at Family Home Plans.














Comments (6)
Would like a rundown of how much to build
Hello Scott, I’m sorry, we are unable to provide a turn-key price. For the most accurate average cost per square foot, we recommend asking local builders.
To purchase a QUICK-Cost-To-Build quote provided by Home-Cost.com, click on the Cost-To-Build tab on the plan’s details page. Here you will have the option to purchase the QUICK-Cost-To-Build for this plan. Remember that the QUICK-Cost-To-Build is based only on the living space listed for that particular house plan and on the zip code in which you are building. It is not specific to the materials needed for that house plan. In short, the estimate is based on generic information. Please read the limitations and assumptions associated with the cost estimates.
Unfortunately, I do not have any estimated material costs. There are lots of variables like material selections and fluctuating material costs. Wish I had a better answer for you.
Is there an option for 1/2 bath near main living area for guests?
Thank you for your interest in our architectural plans!
I believe that the plans can be changed as you have described through our modification process.
Please click on the Plan Modifications tab located on the details page for the specific plan you’re interested in. This tab will give you the right contact information for the group who will provide you a no-obligation quote for the change(s).
I have a couple modifications i would like to see made, is it possible to make the stairway start right outside the kitchen and angle up the wall towards to front door? This would allow for a coat closet underneath the stairway. We would also like a bedroom upstairs with a full bathroom. I also cannot find where the water heather and furnaces are located.
I believe that the plans can be changed as you have described through our modification office. Please click on the modifications tab for contact information, and you will get a no-obligation quote for the change(s). For the location of mechanicals like water heater, heating and air systems, etc., it will depend on what type of systems that you need in your location. A conventional tank water heater may be located in the garage or attic space. A tankless water heater may be located on the exterior, in the garage, or in the attic space. The same goes for heating and air systems. Since mechanical drawings are not included, you will work with your mechanical contractor to determine the system and location that best suits your needs.