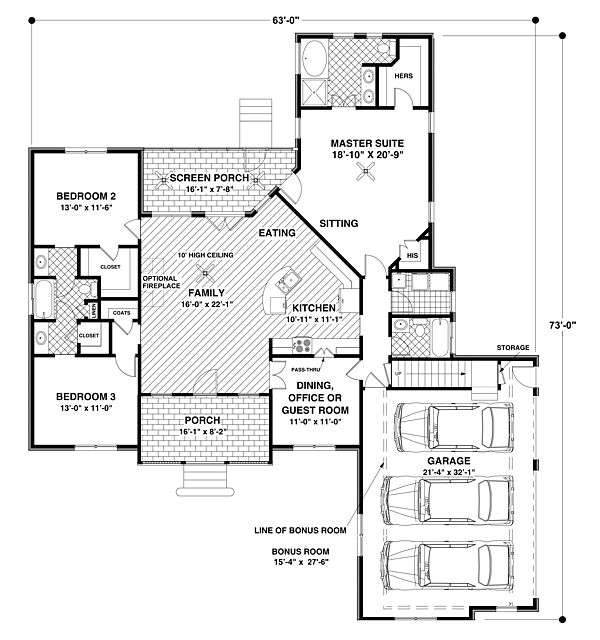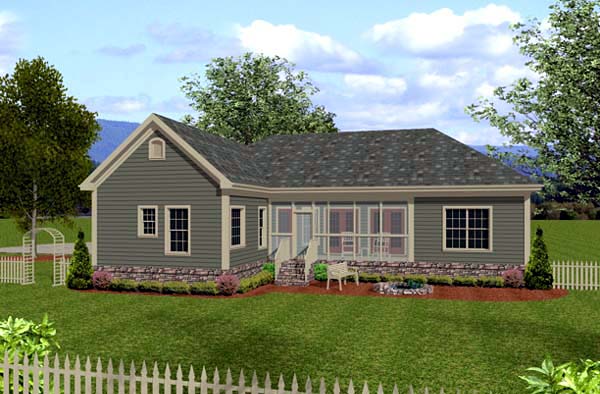One-Story Ranch House Design + Bonus Room
One-Story Ranch House Design 92385 has 1,800 square feet of living space. 3 bedrooms and 3 bathrooms make up the popular split floor plan. A covered front porch welcomes you home. Plus, the back screened porch is a place to relax outside without mosquito bites. The side entry garage offers parking for 3 cars, or 2 cars and an ATV, lawn tractor, golf cart…the possibilities are endless!
Ranch House Design with 1800 SQ FT
Once inside, an incredible 16’ wide by 22’1 deep family room can be anchored by the fireplace. Arrange plush furniture around the fireplace and mount your tv above the mantle. Your family will make memories over popcorn on movie nights. 10′ ceilings make the family room feel even bigger. Lots of windows on the back of the house admit natural light. From here, traffic flows into an eating nook and kitchen which are perfect for entertaining.
Off the kitchen in One-Story Ranch House Design 92385 is a flexible room which could be a home office, dining room, or guest room…you decide! Easily accessible from this area is a full bath and spacious laundry room. The 503 square foot bonus room over the 3-car garage is truly a bonus! Once again, this space offers unlimited potential for any number of uses. Finish the FROG (Future Room Over Garage) for entertainment. Add a billiards table, foosball, or air hockey. The noise from these games will be isolated in the bonus room, and other people in the house won’t be disturbed.
3 Bedroom Ranch House Plan
Hidden in a private corner of this home is a roomy master suite with a sitting area. Other amenities are his-and-hers closets and a master bath with garden tub, shower, and double sink vanity. The master suite has its own entrance to a screen porch which is also accessible from the family room. What a great place for coffee and the morning paper! Mom and Dad love the split floor plan because they have a quiet retreat far from the kiddoes when they are being extra-noisy.
Two additional bedrooms on the opposite end of the house share a Jack-and-Jill bath and have an abundance of closet space. Each child has his own sink, and this will encourage the kids to be responsible for their own spaces. The linen closet will store towels and toiletries so everything is right at hand. Click here to see the specifications and pricing for One-Story Ranch House Design 92385 at Family Home Plans.















Leave a Reply