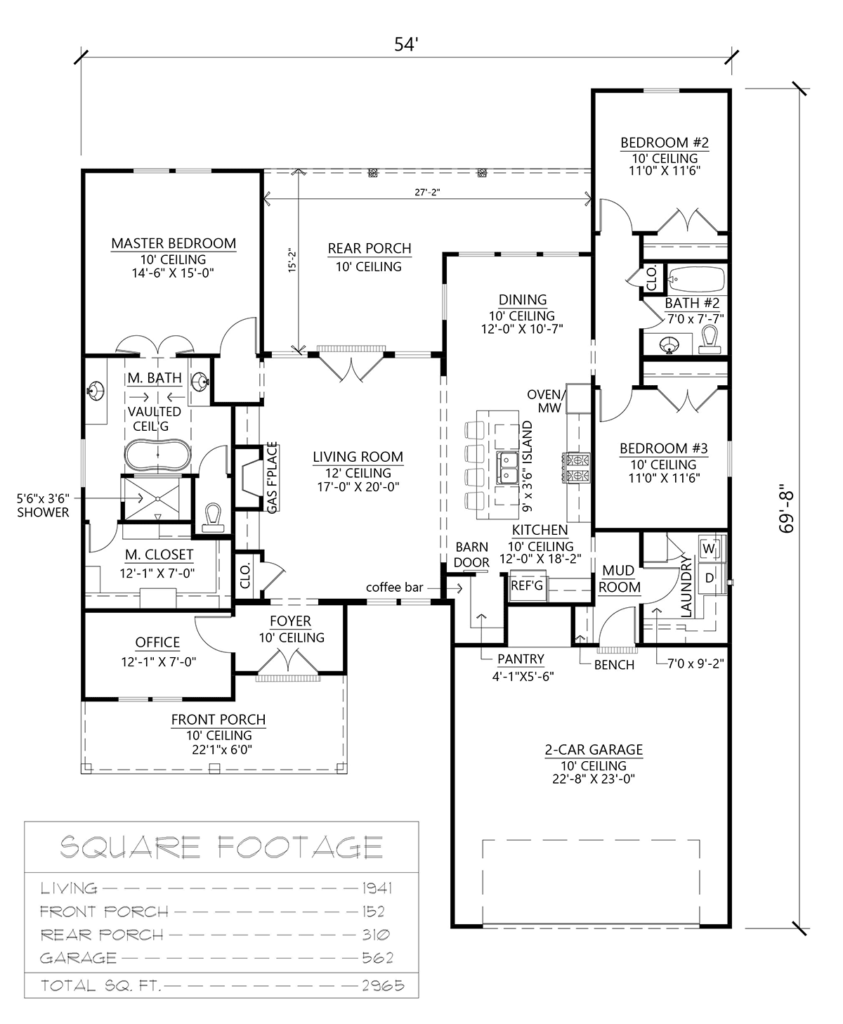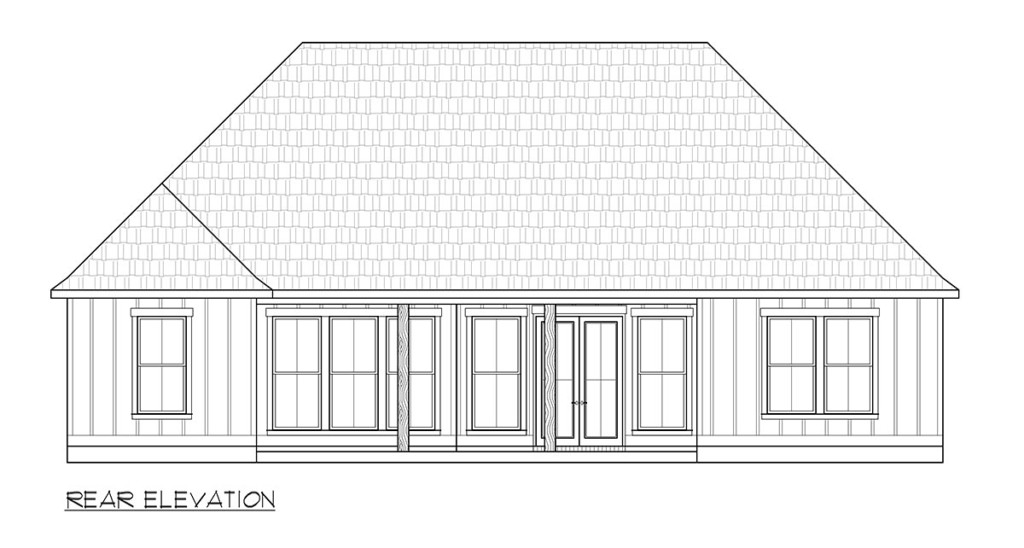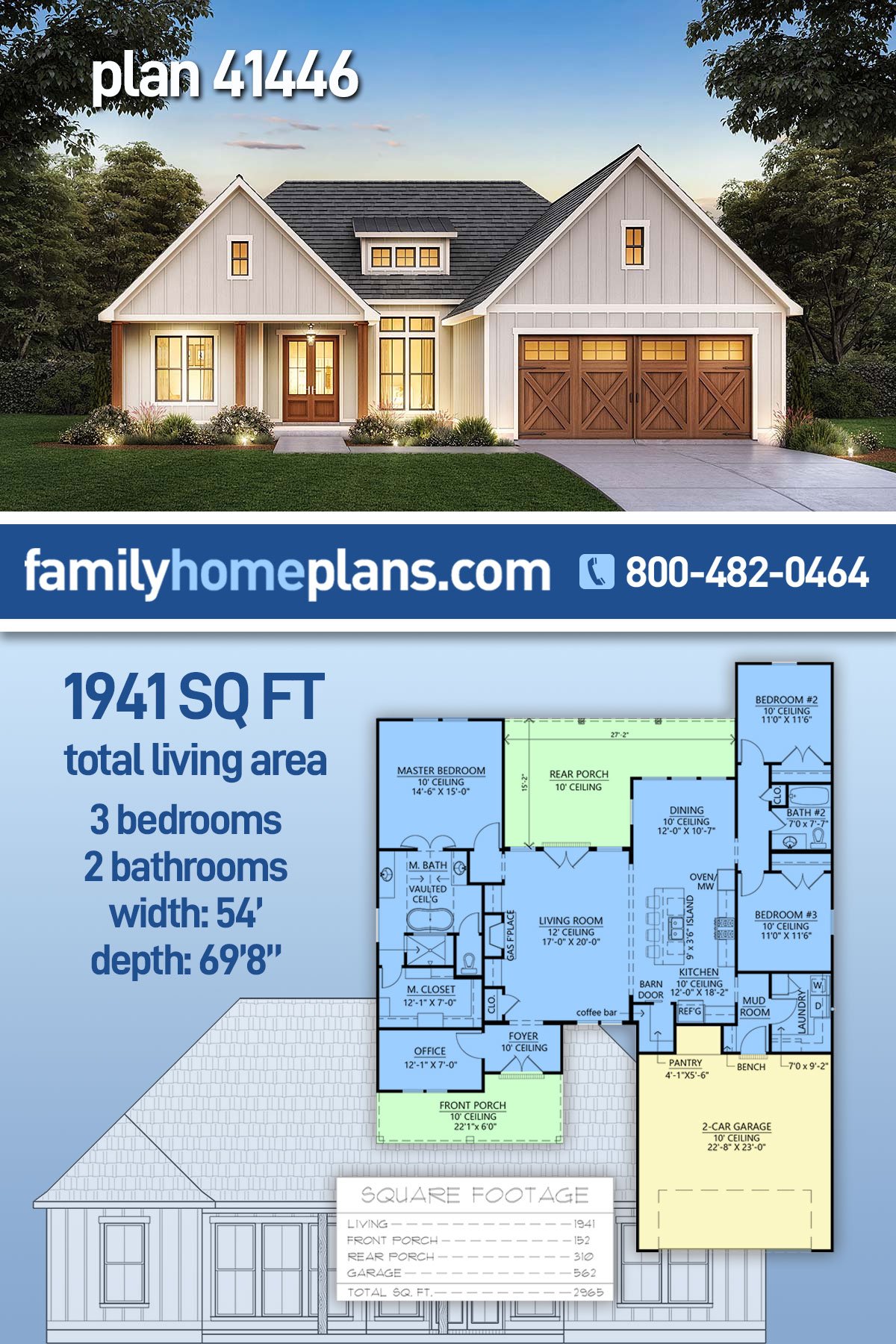New American House Plan with Home Office
New American House Plan with Home Office 41446 has 1,941 square feet of living space. This one story modern ranch home plan design is 3 bedrooms and 2 bathrooms. Today’s buyers want open living space and a split floor plan. This architectural plan does not disappoint. Plus, families will love this home because it has great outdoor living space with two covered porches. Several functional rooms are included. Namely, there is a walk-in pantry and home office.
One Story New American House Plan
One-story homes offer several advantages. Firstly, home value is high. 3 bed, 2 bath homes are valuable as starter homes or rental income. Newlywed couples appreciate owning smaller homes because it requires less maintenance. The couple has enough rooms for a home office and guest suite. Next, we have young couples who are starting a family. With only one or two children, New American House Plan 41446 has a bedroom for every family member.
Secondly, one-story homes are safer for seniors. Many buyers appreciate having a home with no stairs. Furthermore, homeowners of any age can appreciate not having to run upstairs for items they forgot when getting ready to leave. Thirdly, one-story homes are more economical to build and maintain. Building costs are more affordable for one-story homes because it’s not necessary to engineer the structure for the weight of a second floor.
Open and Functional Living Space
New American House Plan 41446 is arranged with the master bedroom on the opposite side of the house from the children’s bedrooms. The split bedroom floor plan gives Mom and Dad a quiet retreat at the end of the day. The master suite is 14’6 wide by 15′ deep. The ensuite includes a large walk-in closet, private water closet, his and her vanities, freestanding tub, and separate shower.
Open living space between the living room, kitchen, and dining space means that traffic flows gracefully on busy weekdays. Plus, entertaining guests is easy because there is no separation when you are cooking and serving up the food. Kids will enjoy sitting at the island snack bar after school. Homeowners have everything they need to get work done too. The home office measures 12’1 wide by 7′ deep.
The children’s bedrooms are located on the right side of the house, and they share a guest bathroom. The laundry room is close by, and it includes lots of counter space for folding clothes. Entering from the garage, you will find a small drop zone where the kids can leave their bookbags. These little details keep clutter at bay. Click here to see the specifications and pricing for New American House Plan 41446 at Family Home Plans.















Leave a Reply