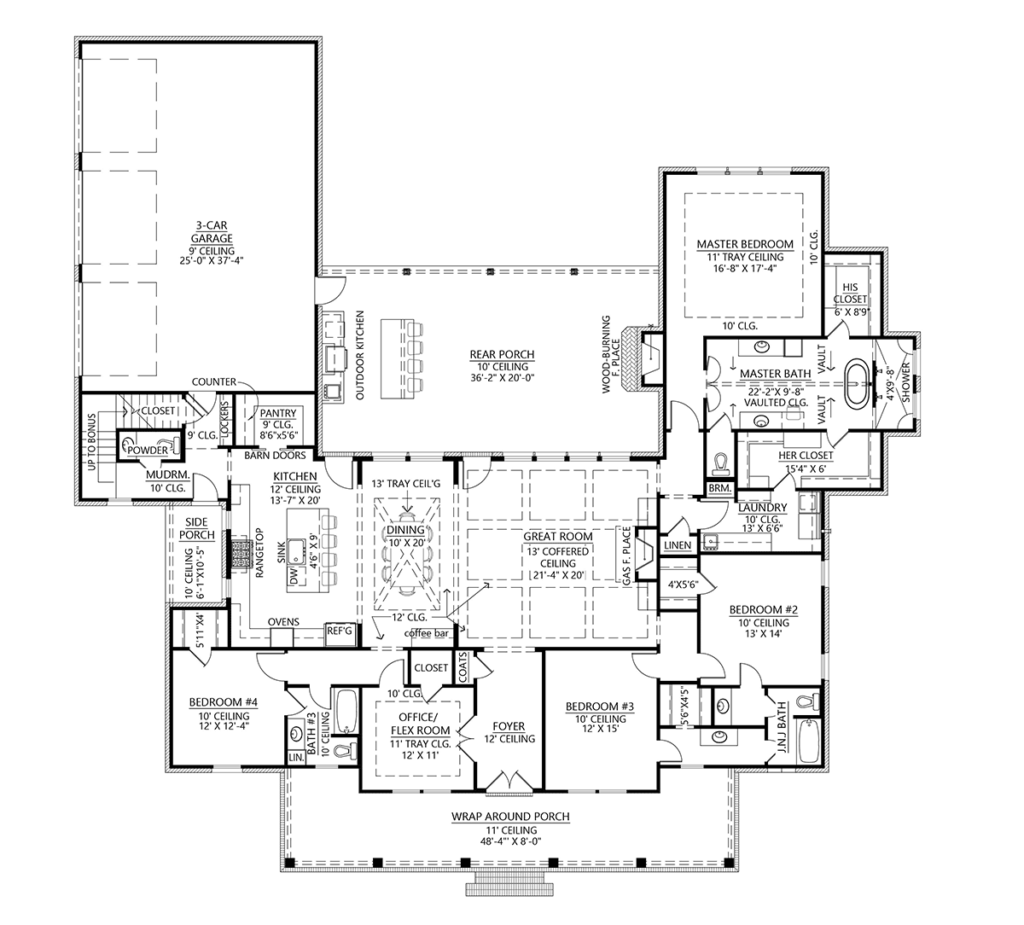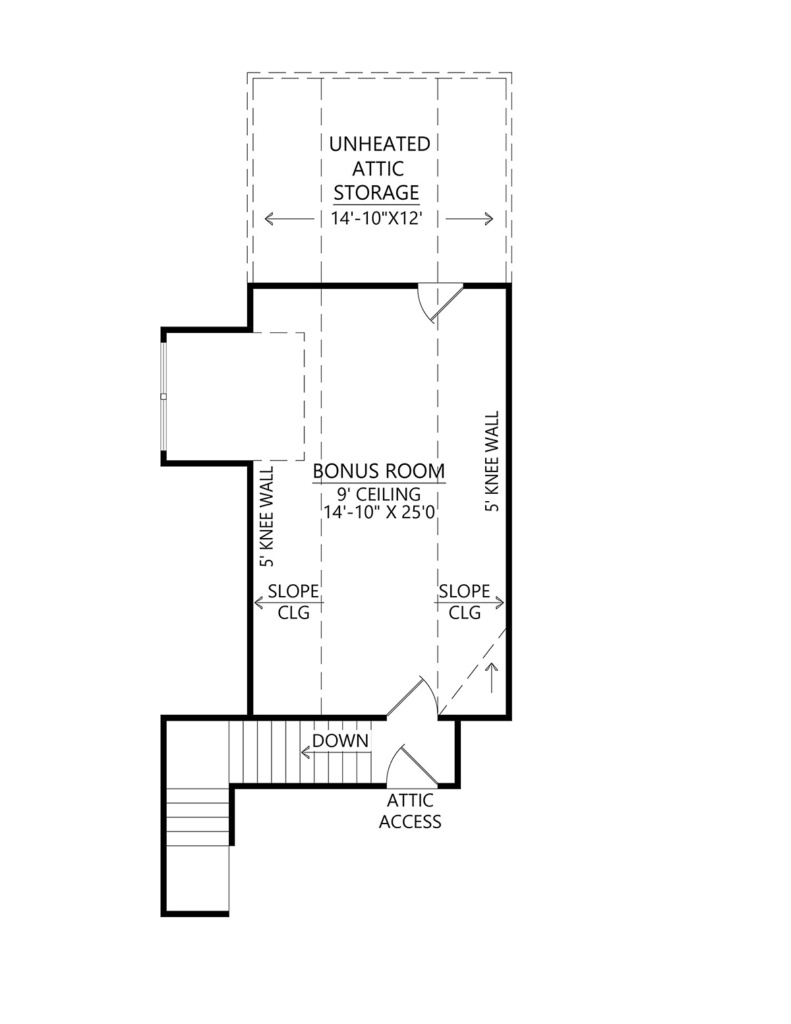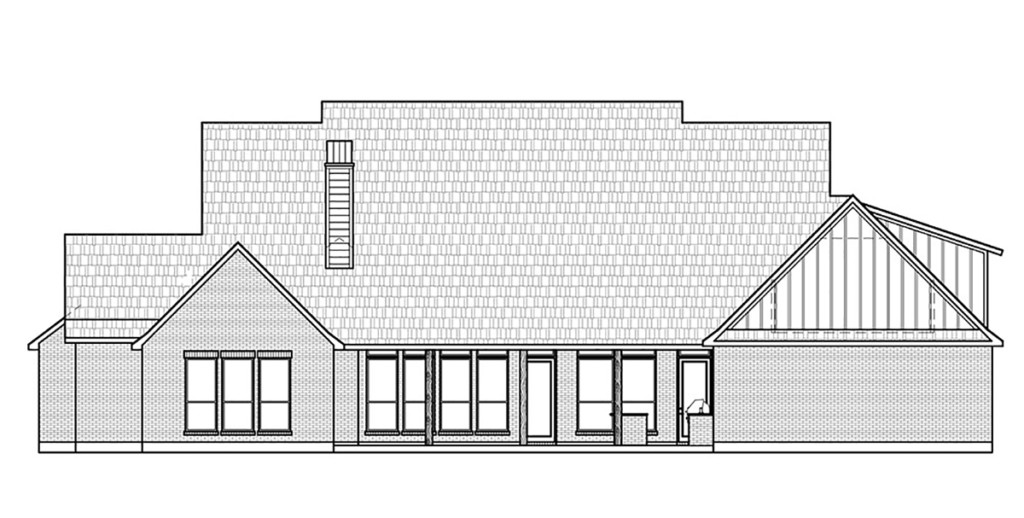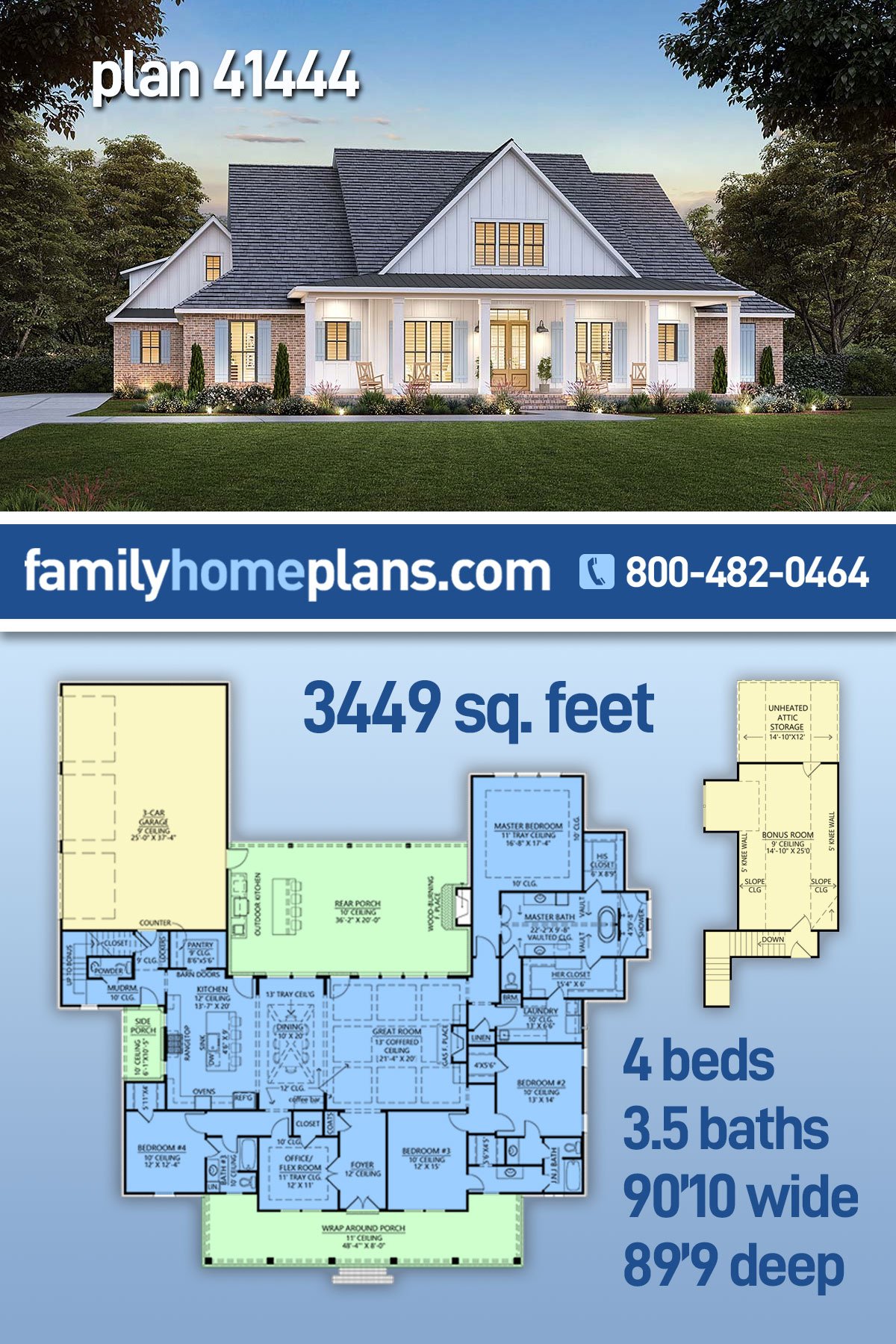Farmhouse Plan With Flex Room
Farmhouse Plan with Flex Room 41444 has a total of 3,449 square feet of living space. Plus, outdoor living space is 1,215 square feet of covered porches. Enjoy sipping sweet tea on the wraparound front porch. Relax with family and friends in front of the wood burning fireplace on the back porch. Inside, we find luxurious open living space plus generous functional work spaces. Big families will appreciate lots of bedrooms and lots of parking in the 3 car garage.
4 Bedroom Farmhouse Plan
Farmhouse Plan 41444 is designed for large families. Firstly, it has 4 bedrooms. The master bedroom is located in the rear, right side of the house. It measures 16’8 wide by 17’4 deep and has an attractive tray ceiling. The ensuite includes his and her vanities, vaulted ceiling, shower, freestanding tub, and two huge walk-in closets. Mom and Dad love how the “her” closet opens to the laundry room. Talk about convenient! Three more smaller bedrooms are dispersed throughout the house.
Secondly, work spaces allow for plenty of elbow room. For example, the laundry room is very spacious, and this helps when kids are filing in and out with baskets of laundry. Another functional space is the entrance from the garage. Drop off sports equipment and book bags in the lockers. This convenient drop zone will cut down on the clutter which enters the house. Several closets are dispersed throughout the house as well.
Thirdly, large families will appreciate having a 3 car garage. Children will soon become teenagers, and teens soon become drivers who need a place to keep their vehicle. This 3-car garage provides parking for several drivers, and it allows for more storage. Does your family love outdoor hobbies? No problem! Store sports equipment or woodworking tools safely in this side-load garage.
House Plan For Entertaining
Calling all hosts and hostesses: Farmhouse Plan 41444 is an entertaining dream. Pass through the formal foyer and enter the breathtaking open living space. The great room has an impressive coffered ceiling and a cozy gas fireplace. Seat 8 people in the dining room, and seat extra guests at the kitchen island. Finish the kitchen with stainless steel appliances, shaker cabinets, stone counters, and subway tile backsplash to fit the farmhouse vibe. Special features include a good-sized walk-in pantry and a coffee bar.
Fill your home with family and friends, and more loved ones will spill outside to the incredible outdoor living space. Lean back on comfortable outdoor furniture and enjoy the shade of the covered porch on hot summer days. Huddle around the wood burning fireplace on winter days. Cook up steak and hamburgers any time of the year in the outdoor kitchen. You will never run out of space for overnight guests because you can finish the bonus room and add a guest room!
Finally, the first room in the house is labelled as a “flex room.” What is a flex room you ask? It’s flexible, so it can be a home office, gym, or yet another guest room. The possibilities are endless! Click here to see the specifications and pricing for Farmhouse Plan 41444 at Family Home Plans.
















Leave a Reply