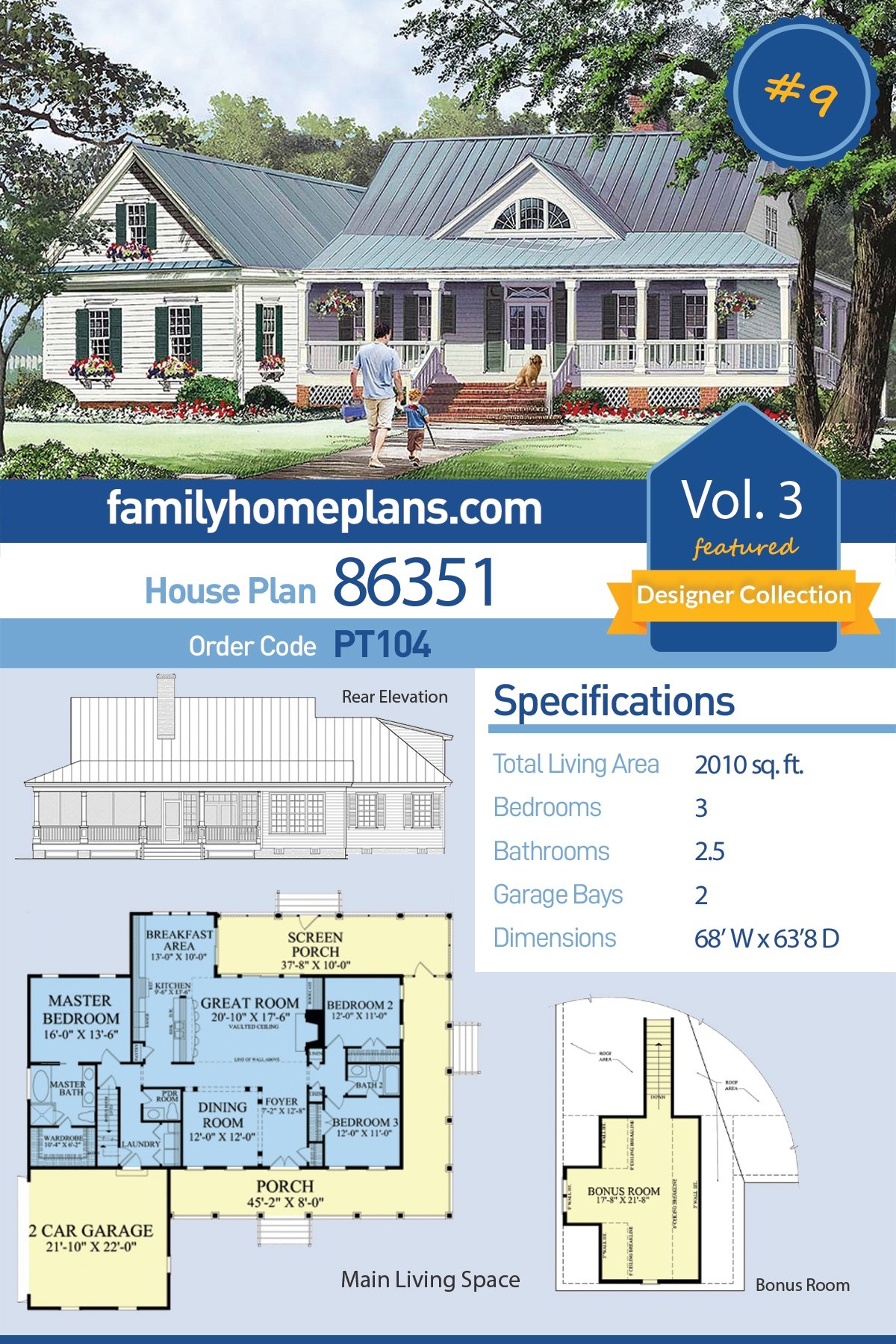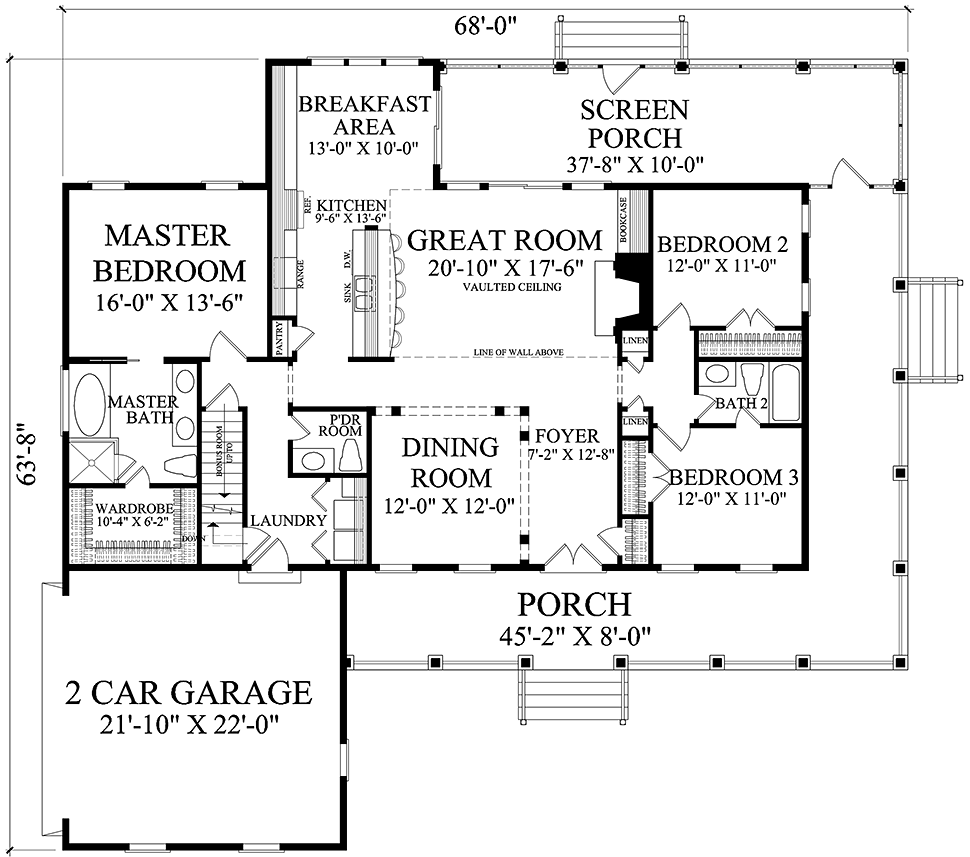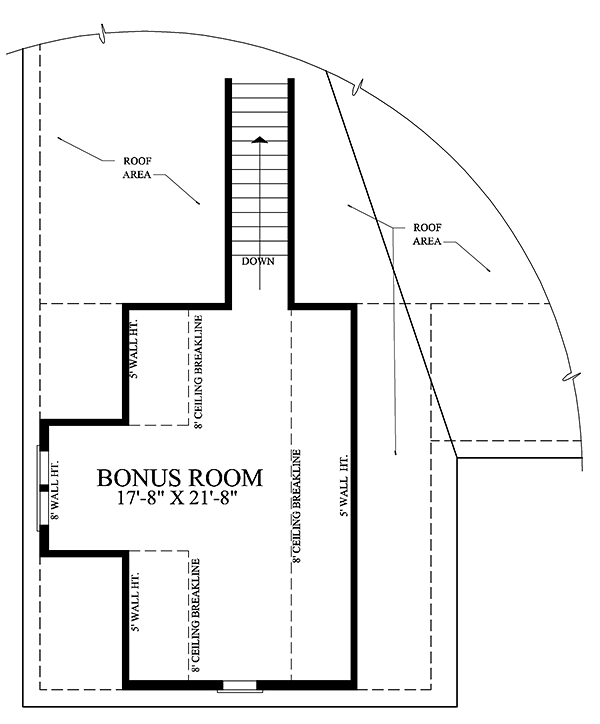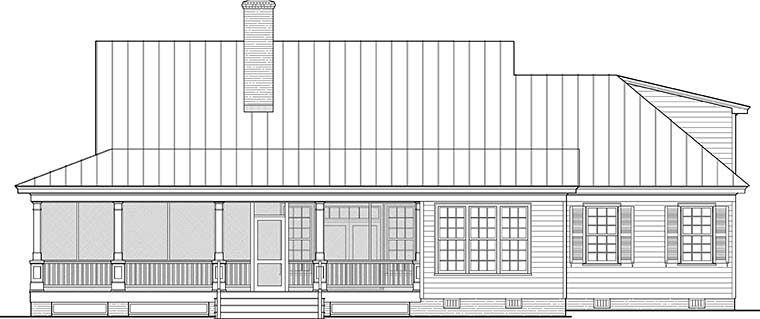Country Cottage Plan with Metal Roof
Country Cottage Plan with Metal Roof (Plan Number 86351) has 2,010 square feet of living space. The covered porch wraps all the way around to the back of the house, offering excellent outdoor living space. In addition, there is a bonus room above the garage. With 3 bedrooms, open living space, and large functional rooms, your family will feel right at home.
Country Style House Plan Exterior Tour
The exterior is everything you could want in a Southern Style Home. Place a few rocking chairs and sit down with a glass of sweet tea on the front porch. The roof is covered in silver metal to reflect the sun. Likewise, the white painted siding also helps to keep the interior of the house cool. Green board and batten shutters add to the country charm. Red brick adds a pop of color against white lattice skirting. We love the eyebrow dormer and the flower boxes which are spilling over with blooms.
In the rear of Country Cottage Plan 86351, we find a screened porch measuring 37’8 wide by 10′ deep. Homeowners love this wraparound porch because children can play here. Large outdoor dining tables will fit, not to mention the biggest grill you can buy. Access the back porch through the sliding doors from the great room or from the breakfast room. The side-load garage has enough room for two vehicles.
Split Floor Plan and Open Living Space
The master suite is located privately in the left, rear portion of Country Cottage Plan 86351. The bedroom measures 16′ wide by 13’6 deep. Next, the ensuite offers his and her vanities, tub, and separate shower. However, let’s get to the best part! The master closet measures 10’4 wide by 6’2 deep.
Outside of the master bedroom, you will find a convenient powder room and a laundry closet. You can also access the staircase to the bonus room. When finished, the bonus room adds 347 square feet of living space. Two children’s bedrooms are located on the opposite end of the home. They share the guest bathroom. In the hallway, two linen closets help out with organization.
Living space is open, yet subtle details create defined spaces. The foyer and dining rooms are bordered with columns. We love the fireplace, built-in bookcase, and the vaulted ceiling in the great room. Finish the kitchen with shaker cabinets and your favorite stone counter tops. The island eating bar offers a place to sit down for a snack, and it’s a wonderful prep space for the cook. When it comes to storage, the cabinetry extends all the way through the breakfast room.
In conclusion, your family will appreciate having lots of elbow room inside and great outdoor living space too. Click here to see the specifications and pricing for Country Cottage Plan 86351 at Family Home Plans.

















Leave a Reply