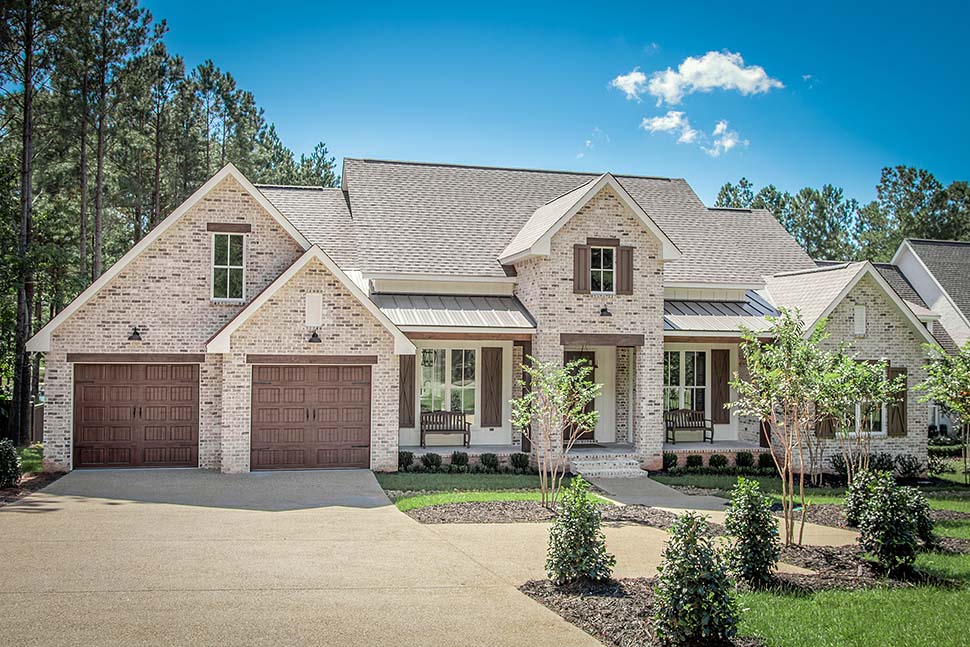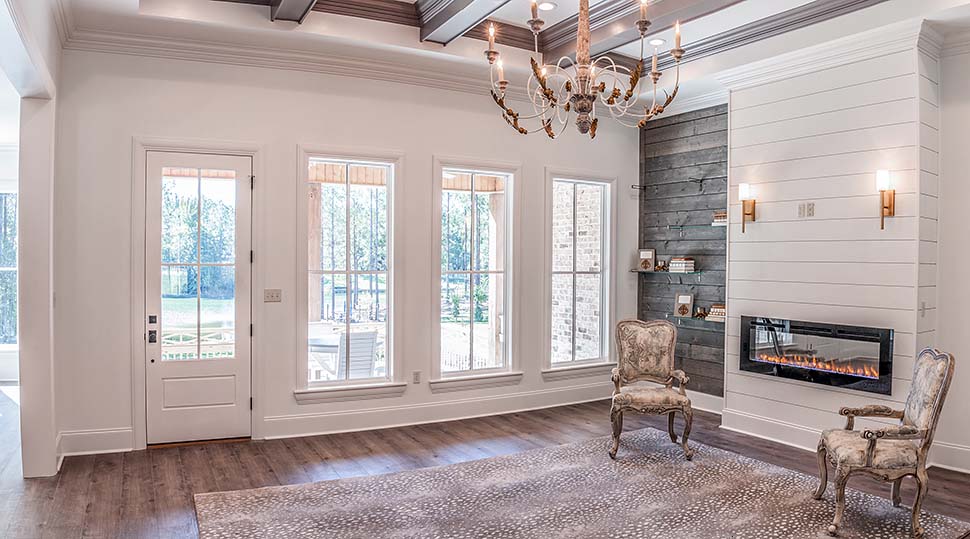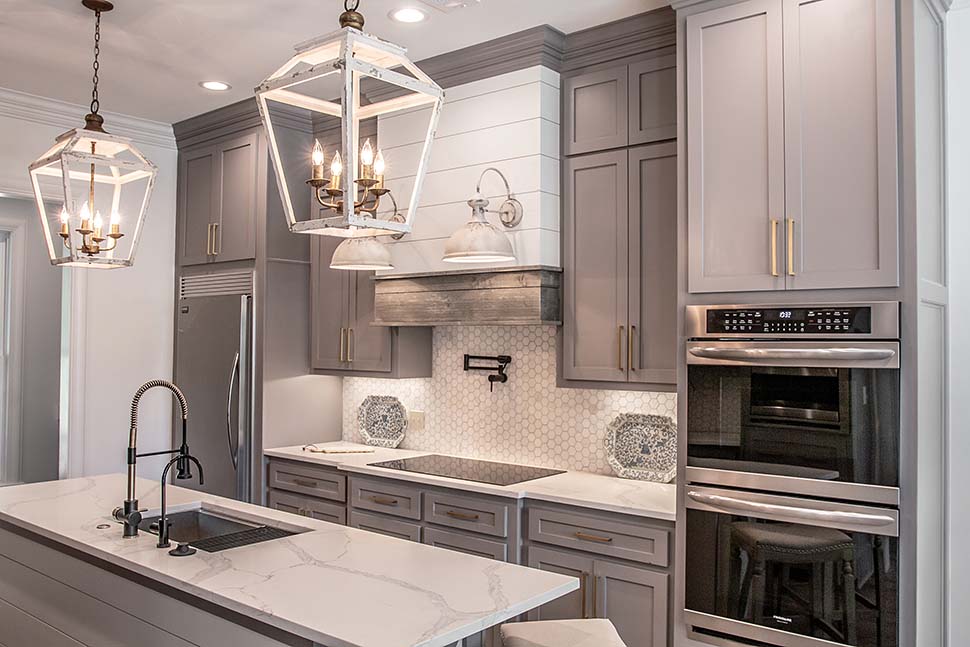Traditional Style Home Plan With Interior Photos
Traditional Style Home Plan 51995 has 2,751 square feet of living space. This wonderful 4 bedroom, open-concept design offers 3.5 baths and future space to expand. The 2-car, side load garage includes a dedicated storage room. Buyers will love this home because of the luxury master suite and functional living space. Outdoor living space is abundant with two covered porches. We love the details on the exterior: brick, board and batten shutters, and attractive wood detail over the windows.
Traditional Style Home Plan with 4 bedrooms
Traditional Style Home Plan 51995 has a split-floorplan layout. For example, the master suite is on the opposite side of the house from the children’s bedrooms. Mom and Dad like it because they have a quiet retreat when the kids are playing at high volume. Nothing is left out of the master suite design. First, the bedroom has a vaulted ceiling with decorative beams. Second, the master bathroom includes dual vanities, private water closet, whirlpool tub, and custom shower. Third, the walk-in closet is massive at 10′ wide by 10′ deep. Plus, photos show customized storage.
The children’s bedrooms are located on the right side of the house. Each bedroom has a good-sized walk-in closet. The kids will like these bedrooms because they are rather large. Notice how the guest bathroom separates the double vanity from the more private areas of the bathroom. Parents like this arrangement because it saves time in the mornings. While one child is getting a shower, the other can brush his teeth. Every minute counts on busy school mornings! Bedroom 3 has a private bathroom with a door that exits out to the rear porch.
Open and functional living space
An oversized great room with gas log fireplace, built-in cabinets, and large windows offers great views to the exterior. The homeowner who provided interior photographs from new construction chose an attractive combination of finishes. For example, white shiplap siding was used around the fireplace. Weathered shiplap was used on the accent wall along with glass shelving. Above, dark ceiling beams add even more character to the space.
The gourmet kitchen has all of the amenities you would expect in a luxury home. For example, the expansive island has lots of seating, and a walk-in pantry nearby provides plenty of storage. Finish the kitchen with your favorite cabinets, stone counters, and subway tile backsplash. Don’t forget the ever-popular stainless steel appliances. The dining room is accessed quickly from the kitchen, and the 12′ ceiling is decorated with dramatic beams. Take lighter meals in the breakfast nook on the opposite side of the kitchen.
In conclusion, Traditional Style Home Plan 51995 will appeal to homebuyers in today’s market. Choose this design to accommodate large families and those who want room to expand in the future. Click here to see more interior photos, pricing, and specifications at Family Home Plans.
















Leave a Reply