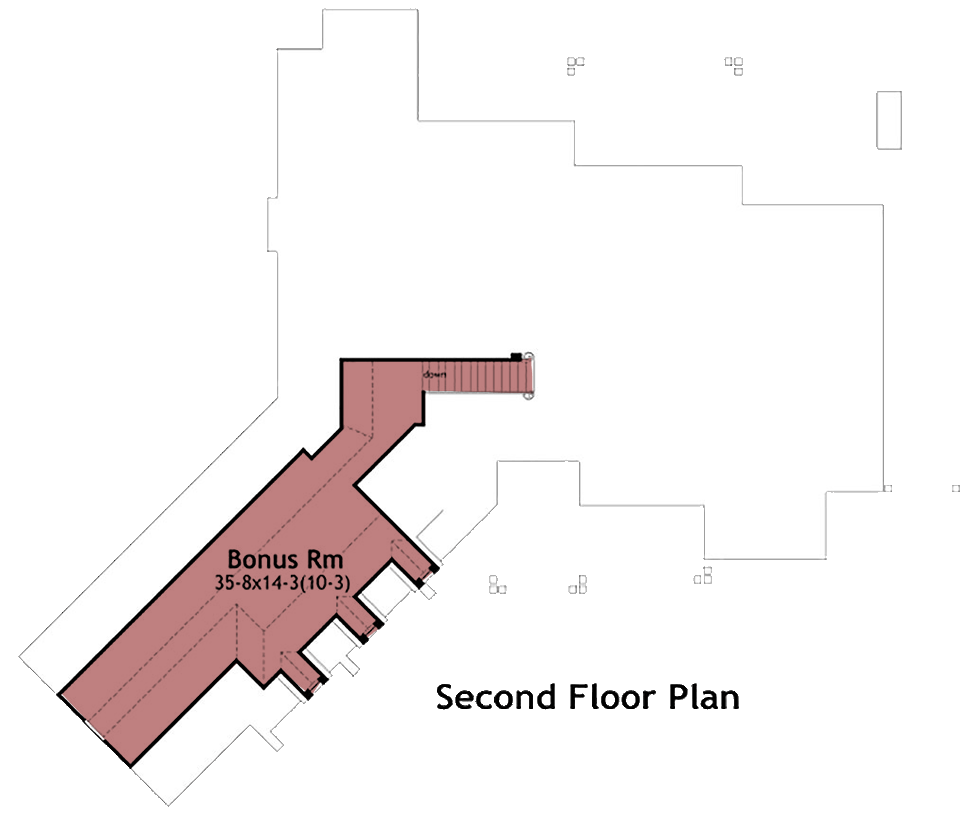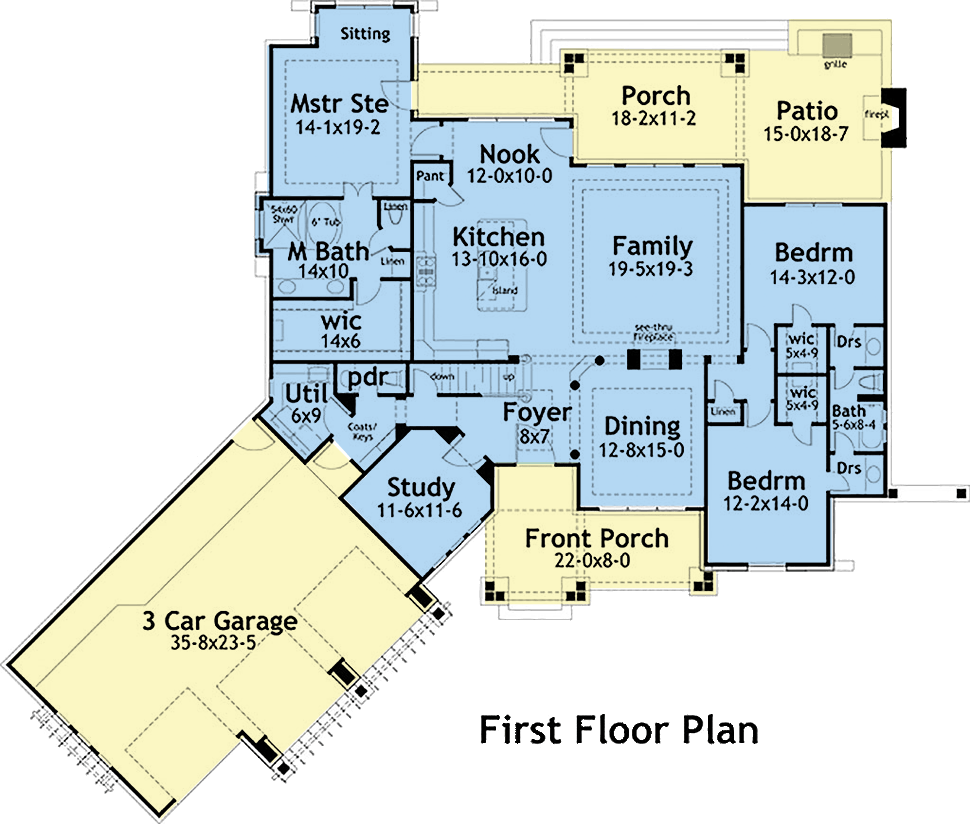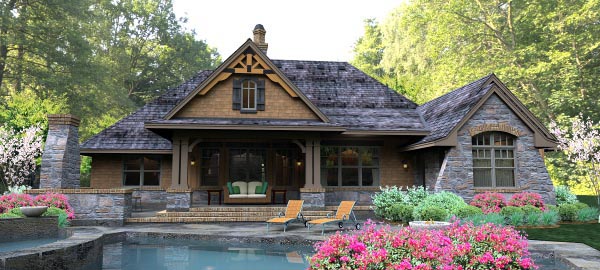Rustic Craftsman House Plan with 2495 SQ FT
Rustic Craftsman House Plan 65877 has 2,495 square feet of heated living space, 3 bedrooms, and 2.5 bathrooms. This architectural design offers an open floor plan, split bedroom design, and private master suite. Great outdoor living space includes a covered front porch and a back porch with outdoor fireplace and a built-in grill for entertaining. The second level is composed of a massive bonus room over the large three car, angled garage.
Rustic Craftsman House Plan with Curb Appeal
Buyers will love this home because of its unique curb appeal. This is not a cookie-cutter home. Let me explain why. Instead of a plain exterior, Rustic Craftsman House Plan 65877 is bursting with detail. Firstly, the siding is a combination of stone and cedar shake. Secondly, multi-colored roof shingles give the home a weathered appearance. Thirdly, doghouse dormers and board and batten shutters lend storybook appeal.
The front porch is big enough to place two rocking chairs. Sit here and drink lemonade as you watch the world go by. Walk around to the back of the house, and the view is even better. Imagine sitting poolside on your beautiful stone patio. When it comes time to entertain, gather around the table on your covered back porch. There is plenty of room because it measures 18’2 wide by 11’2 deep. Also, your grilling patio is just a step away, and it includes an outdoor fireplace.
Open Floor Plan and Luxury Master Suite
What is a split bedroom design? I’m glad you asked. The children’s bedrooms in Rustic Craftsman House Plan 65877 are located on the opposite end of the house from the master suite. Mom and Dad appreciate this arrangement because they have more privacy. For example, when the kids are extra-rowdy, the parents can get away for more quiet. The children share a Jack and Jill bathroom, and each bedroom has a walk-in closet. The master suite has a sitting area, double vanity, shower, separate tub, and huge walk-in closet.
Living space is wide open, and traffic flows freely even when you have a full house. We love the see-through fireplace between the dining room and the family room. The L-shaped kitchen revolves around a big island. Use the island for meal preparation, and serve snacks here after a busy school day. Informal meals will be enjoyed in the nook. Notice that windows across the back of the living space admit lots of natural light.















Leave a Reply