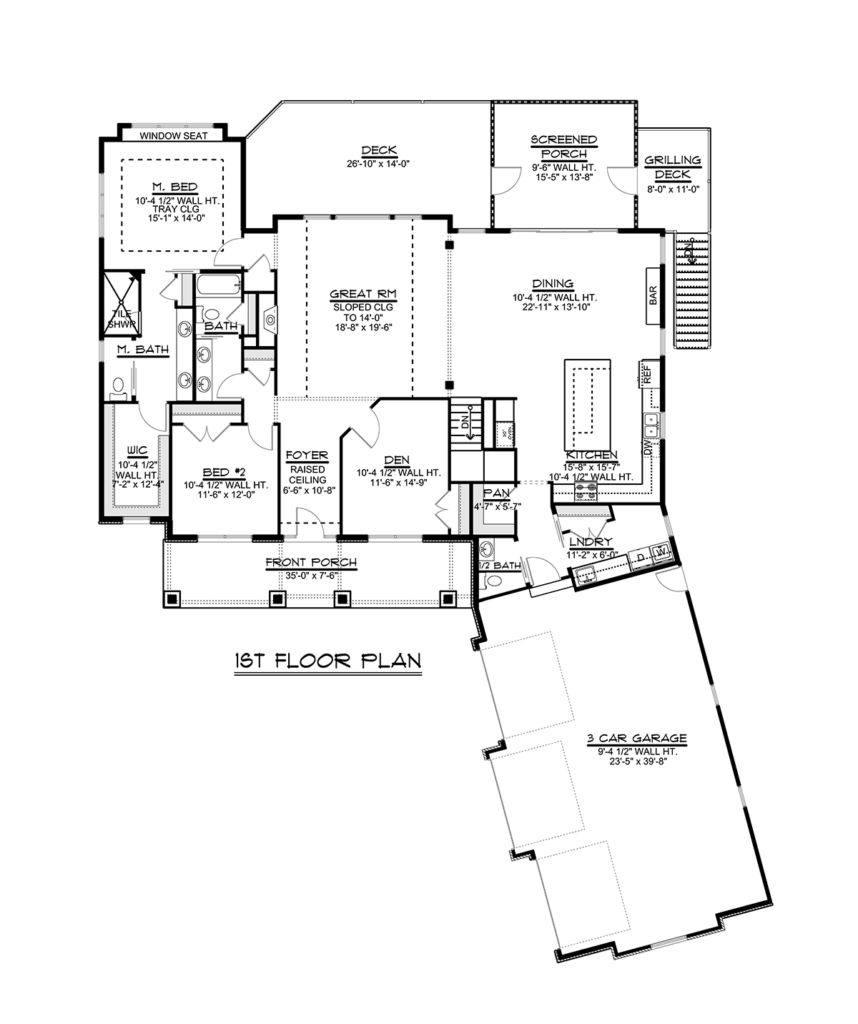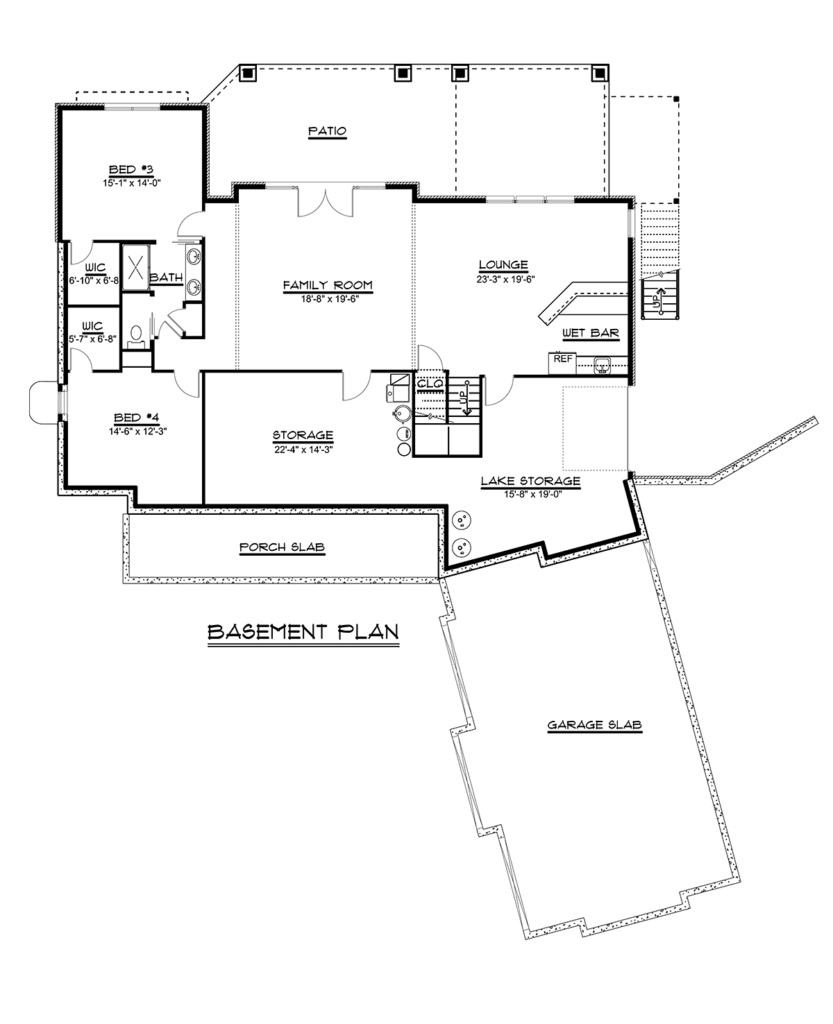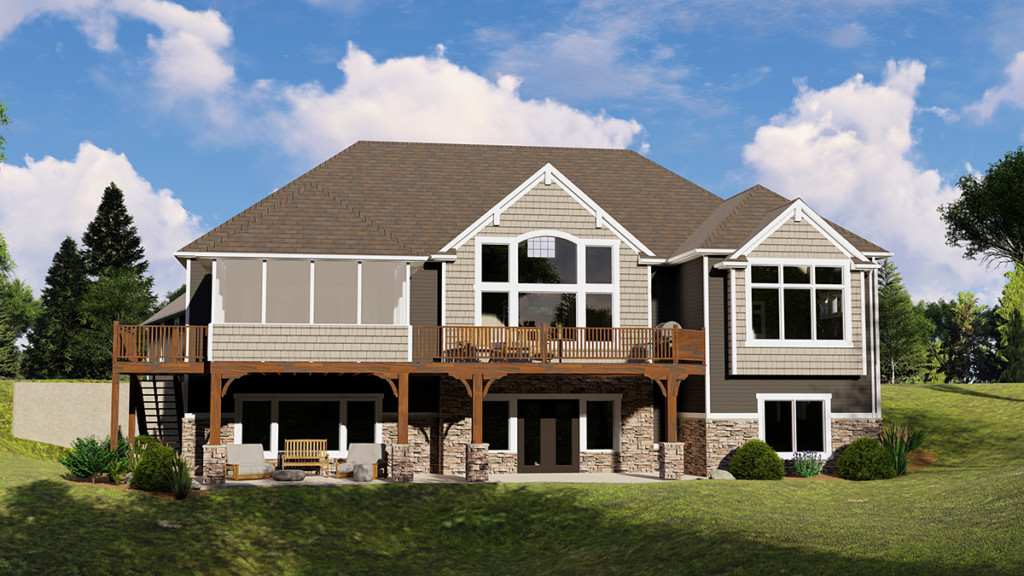Mountain House Plan with Walkout Basement
Mountain House Plan 51854 has 2,470 square feet of living space on the main floor. Plus, the walkout basement can be finished to add 2,389 square feet. With the lower level, the plan offers 4 bedrooms and 3.5 bathrooms. The rustic exterior is made of stone, wood, and shake siding. Curb appeal is enhanced with Craftsman columns on the front porch. Build this home on a sloped lot and maximize use of the walkout basement foundation.
Mountain House Plan with Great Outdoor Living Space
Mountain House Plan 51854 is perfect for your property with a view. Are you building in wild, mountainous terrain? Choose this home because the architecture complements the landscape. Are you building on a hillside lot by the lake? The walkout basement opens lakeside, and you can enjoy the view from the patio. From the main level, a wonderful picture window looks out over the deck. This spacious deck measures 26’10 wide by 14′ deep.
When the mosquitoes are out, no worries. The screen porch offers a sheltered place to relax in the outdoors. Opposite the screened porch is a small grilling deck. Place your grill here, and the smoke won’t bother any of your guests. There is also an outside staircase. Kids appreciate this because they have quick access to the lake right after feasting on hamburgers.
In addition to the entertaining space, this home boasts a 3-car garage. The garage is angled from the front of the house. Here you can store everything your heart desires when it comes to hobbies. Woodworking? No problem, line the back of the garage with cabinets and peg board, and all of your tools will be accommodated. Love to ski? Set up a few racks, and the whole family can store their sports equipment in the garage.
Open and Functional Living Space
Mountain House Plan 51854 is open among the great room, dining space, and kitchen. We recommend natural or dark-stained cabinets and stone counter tops to enhance the wilderness aesthetic of the home. The kitchen offers a huge island, walk-in pantry, and abundant counter space for meal preparation. The dining room includes a bar and quick access to the screened porch. Other functional rooms include a large laundry and a half bath on the way to the garage.
The main floor includes an enclosed den with a closet. If you want, consider this a bedroom instead. Bedroom 2 shares the guest bathroom. The bathroom has a double sink, and the sink is separated from the tub and toilet by a pocket door. This arrangement will be appreciated when you have family over for the holidays. For example, two people can brush their teeth while another occupies the private shower area. Our favorite part is the master suite. It has a tray ceiling and a window seat. Moving into the ensuite, we are impressed by the long double vanity, tile shower, and huge walk-in closet.
Don’t forget the possibilities of the walkout basement. The lower floor offers two more bedrooms and another bathroom. Imagine entertaining your family and friends in the family room as you play a game of pool. Or sit down at the lounge for some refreshments. Plus, a large amount of storage space means that you can add on to those hobbies we mentioned above. Click here to see the specifications and pricing for Mountain House Plan 51854 at Family Home Plans.
















Comments (8)
What price please ?
Delivery to Canada ?
You talk french ?
Tank you
Hello Marc, you have reached our American office, and unfortunately we’re not familiar with building requirements in Canada. For more knowledgeable assistance, please call our Canada office at 800-361-7526.
cAN 51854 BE ENGINEERED FOR FLAT LEVEL GROUND, WITH no walk-out baasement.
I believe that the plans can be changed as you have described through our modification office. Please click on the modifications tab for contact information, and you will get a no-obligation quote for the change(s).
Hello I’m just asking where your house built and do you build them in Kentucky or Tennessee???
Our company sells pre-designed blueprints. Blueprints is the old-fashioned way of saying “house plans.” We sell the plans that you would purchase and give to your builder so he can build the house for you. We don’t build or sell the materials. You would need to hire a builder and purchase materials locally.
Do you by any chance have a model example or photos of the inside of the Mountain House Plan 51854?
Thank you for your interest in our architectural plans!
Since we do no actual building, the only photos that we have are those which our clients have so generously shared with us. Unfortunately, we have no photos, additional images or virtual tours on file for this plan, and I am unable to forward any to you at this time.