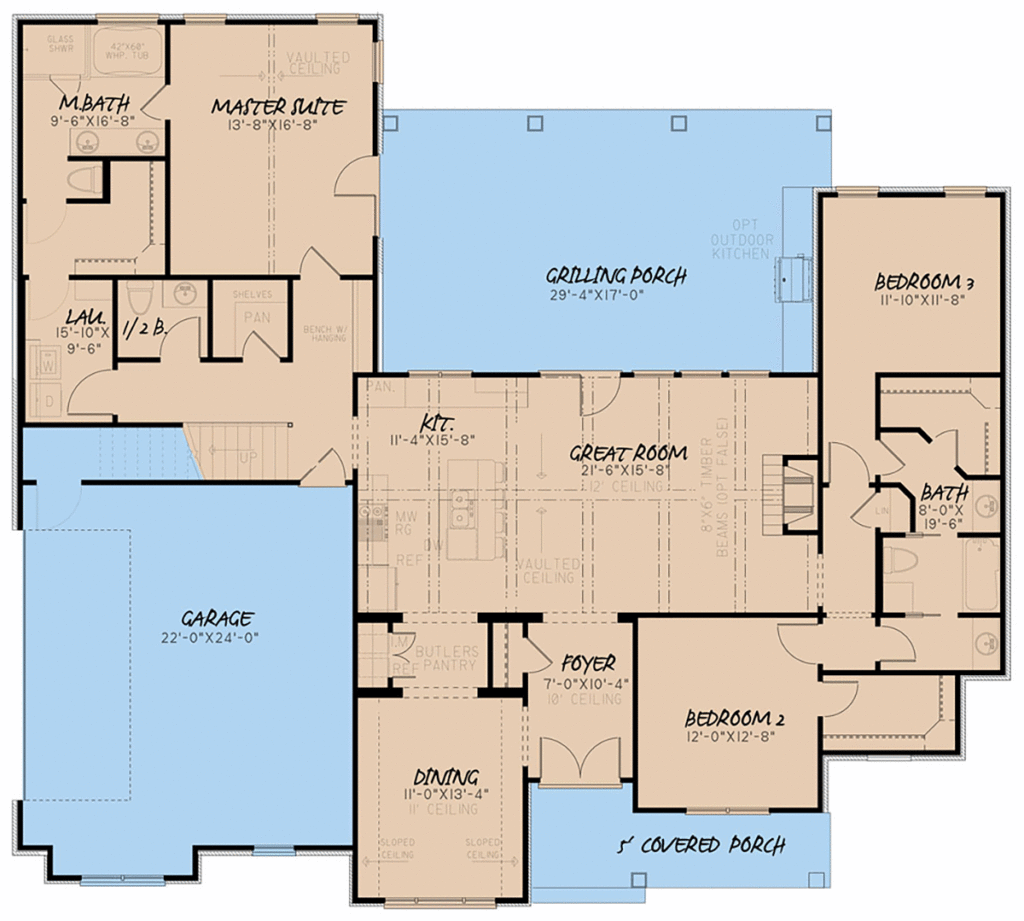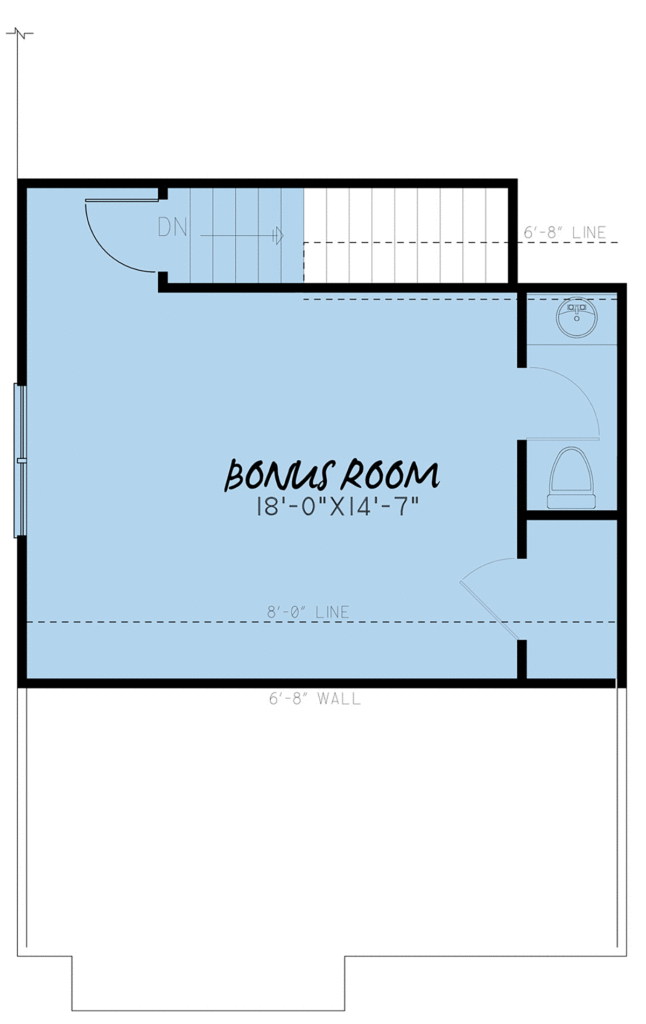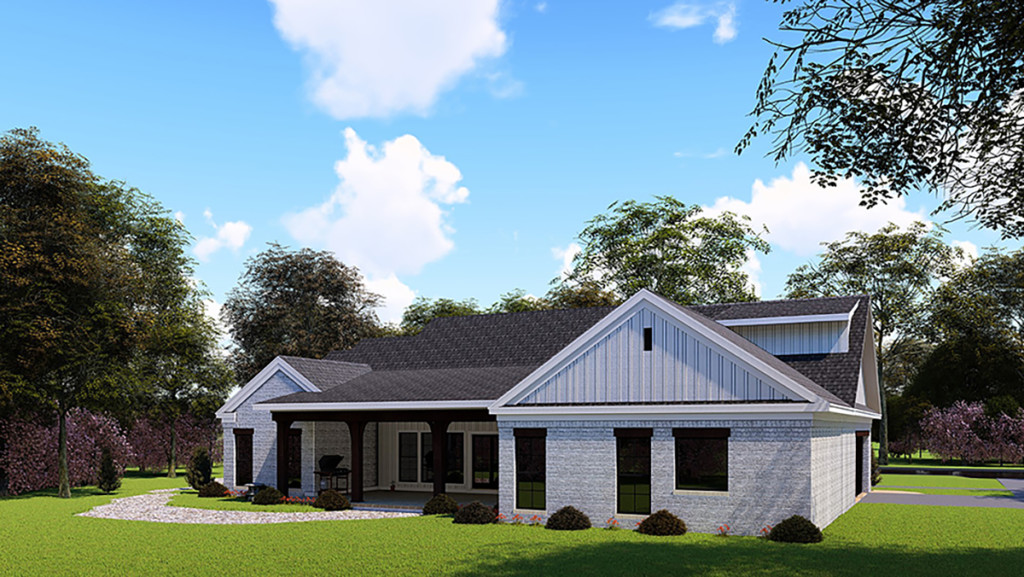Country Style House Plan With Bonus Room
Country Style House Plan 82558 is sure to win you over. This home plan gives you just over 2,110 square feet of living space. It has 3 bedrooms, 2 full baths, and 1 half bath. Like traditional farmhouse plans, this house plan has a large grilling porch perfect for family gatherings outside. Speaking of the outside, the exterior of this home displays lovely board and batten siding with stone accents that really ramps up the curb appeal. The front of the house has a covered porch, perfect for pointing rocking chairs to the west.
Country Style House Plan Open Floor Plan
As you pass through the foyer, you will notice that there is a dining area to the left. This area is large enough for the family to gather around the table for private meals away from the TV and other distractions. Pass through the dining, and you will notice this plan has a butler’s pantry. This space is great for storing canned goods and snacks and comes complete with an ice machine and refrigerator area.
Moving further into Country Style House Plan 82558 from the butlers pantry, you find yourself in an open floor plan. The great room has a vaulted ceiling and features a fireplace on the right wall of the space. On the rear wall of the great room, you will find three large windows and quick access to the massive grilling porch on the rear of the home.
The kitchen is divided from the great room by a large kitchen island. This island has bar seating for four and has a space for both the sink and the dishwasher. This island is perfect for cleaning up after a meal or prepping that same meal and being able to keep an eye on the comings and goings in the great room.
The rest of the kitchen gives you space for a large range and has plenty of counter space to help you prep that next big meal. Speaking of big meals, this kitchen has a large pantry space that is perfect for storing all of the groceries you need for that next one. The pantry is so big that it has its own window!
Family-Approved Split Floor Plan
Mom and Dad like Country Style House Plan 82558 because they have lots of privacy. For example, the master suite is situated far from the children’s bedrooms. The master bedroom features tall boxed ceilings and two windows facing the rear of the home. The master bath gives you a twin sink vanity, a freestanding tub, and a corner glass shower. The walk-in closet has plenty of storage space and opens up to the laundry room.
On the right side of the house are bedrooms 2 and 3. Each bedroom has a window that faces the front and rear of the home, respectively, and has their own vanity and large closet. The children share a Jack and Jill style bathroom.
Laundry Room and More
The laundry features plenty of storage space over the washer, dryer, and sink. The rest of the plan includes a small half bath that also has a place for storing linen or cleaning supplies. The second floor of the plan is a bonus room that gives you plenty of space for a future media room or storage space if you choose to build it. Click here to see the specifications and pricing for Country Style House Plan 82558.















Leave a Reply