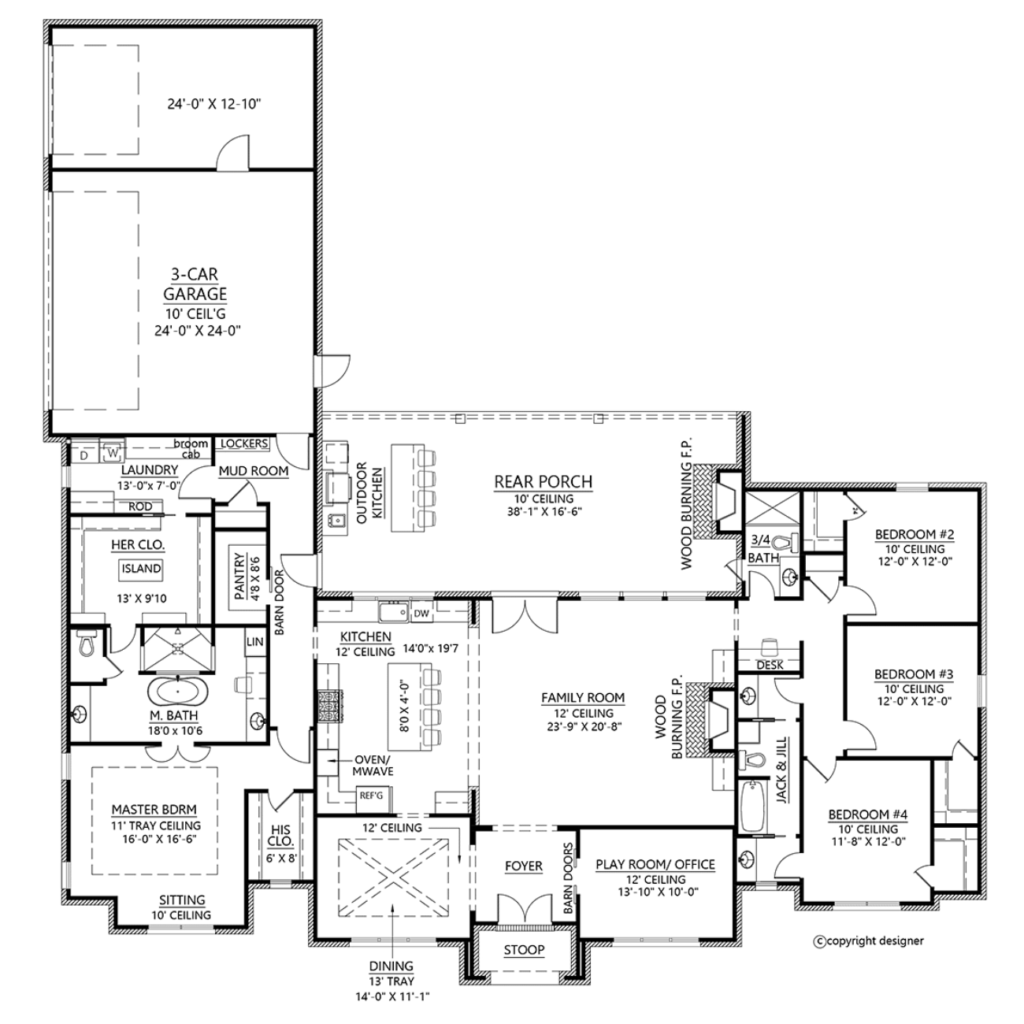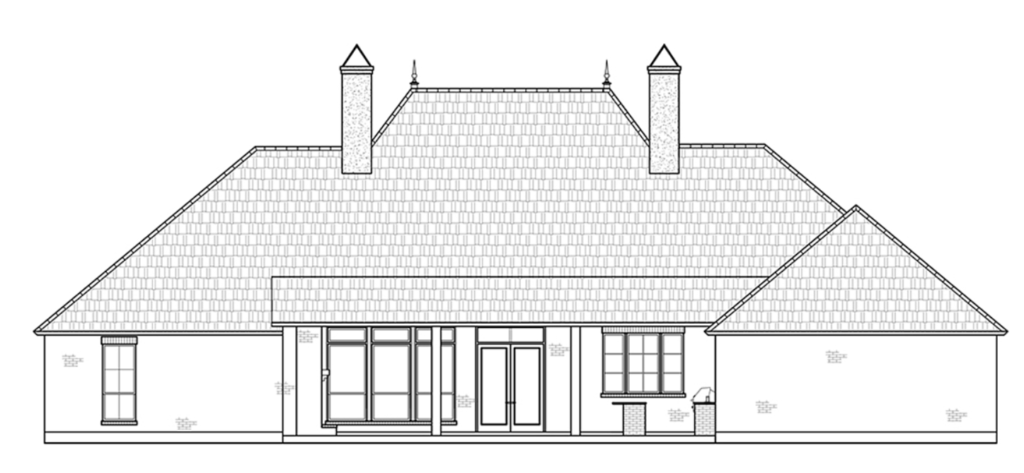Colonial Style Home Plan Popular in the South
Colonial Style Home Plan Popular in the South 41408 has 3,170 square feet of living space. This one-story plan has 4 bedrooms and 3 bathrooms. In addition, the huge covered porch includes an outdoor kitchen and wood-burning fireplace. Have lots of vehicles? No problem! The rear, side-entry garage has room for 3 cars. Big families love this plan because it has style, storage space, and superior amenities.
Colonial Style Home Plan With 4 Bedrooms
Colonial Style Home Plan 41408 has a split floor plan. Today’s homebuyers appreciate this because Mom and Dad will have a quiet retreat when the kids are being extra-active. The children’s bedrooms are located on the right side of the house, opposite from Mom and Dad. Bedrooms 3 and 4 have access to the Jack and Jill bathroom off the hallway. Bedroom 2 has quick access to the 3/4 bath across from a built-in desk. All three children’s bedrooms have a walk-in closet.
The master suite is located on the left side of the house. Every luxury is included. For example, the ensuite has a freestanding tub, separate shower, his and her vanities, and private water closet. But don’t stop there! Not only is there a walk-in closet, but a second closet for HER is so big that it has a center dressing island! Even better, notice the pocket door which opens to the large laundry room. Talk about convenient!
Open and Luxurious Living Space
Upon entering Colonial Style Home Plan 41408 from the front doors, you are greeted with a formal dining room to the left. We love the special ceiling treatments and the convenient pass-through to the kitchen. Imagine your family gatherings during the holidays. Every eye will be on Dad while he is carving the turkey, and every mouth will thank Mom for her culinary skills. Turn to the right in the foyer, and you will see a lovely set of barn doors. These doors open to a good-sized room which you can use as a home office or a play room.
We give special attention to the open living space among the family room and the kitchen. These areas are bathed in natural light from the rear of the home, and they have a great view of the outdoor living space. Entertaining is enjoyable whether you are sitting at the large kitchen island, soaking up the warmth from the fireplace, or grilling steak on the back porch. Memories are made here.














Leave a Reply