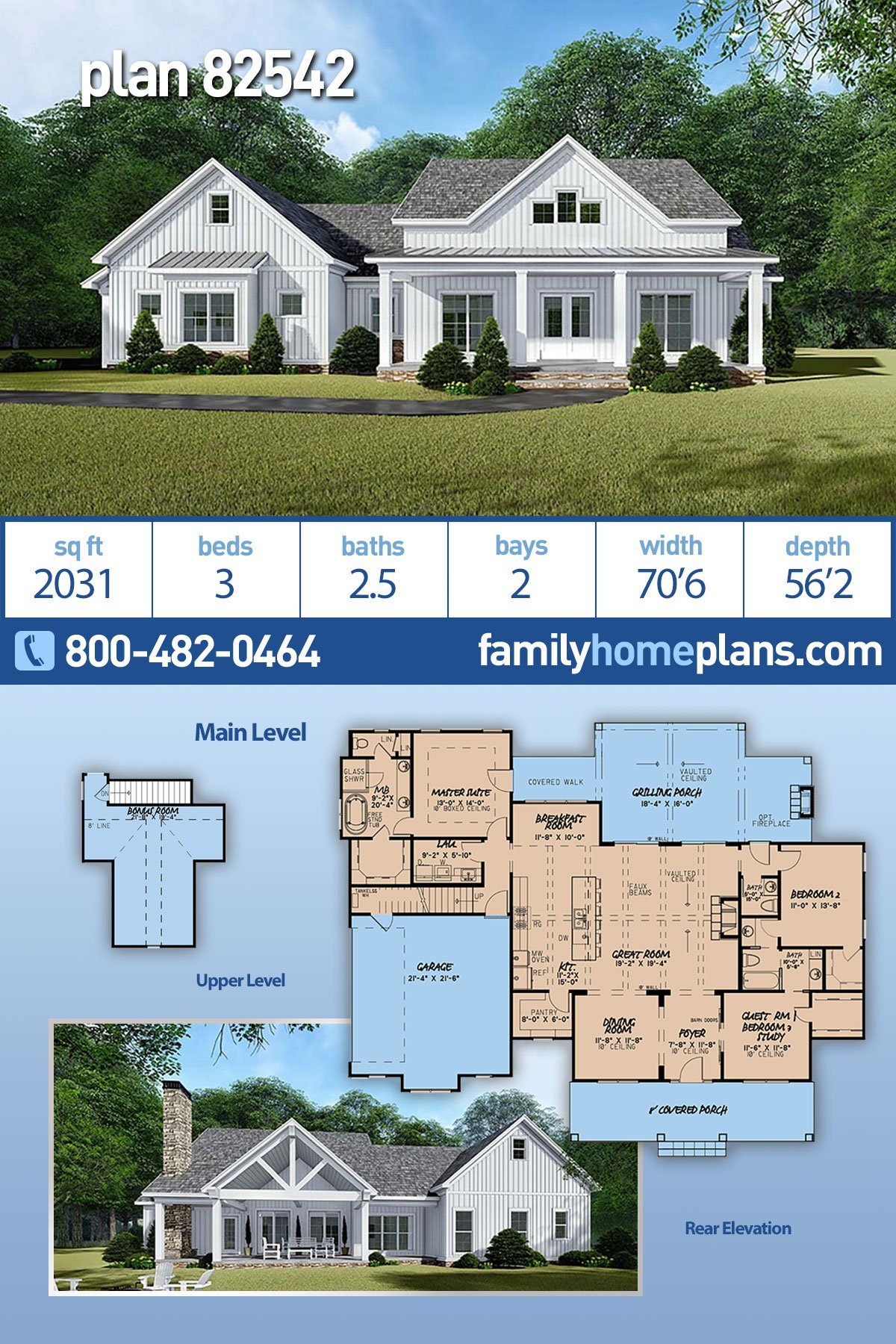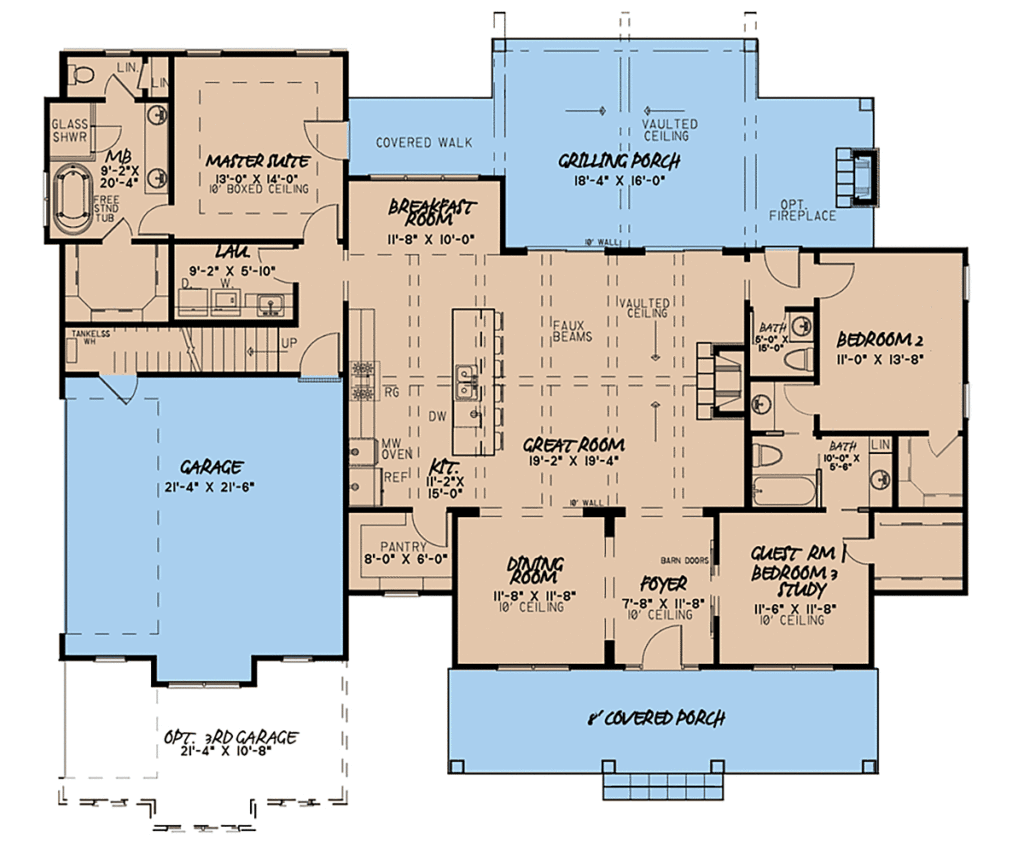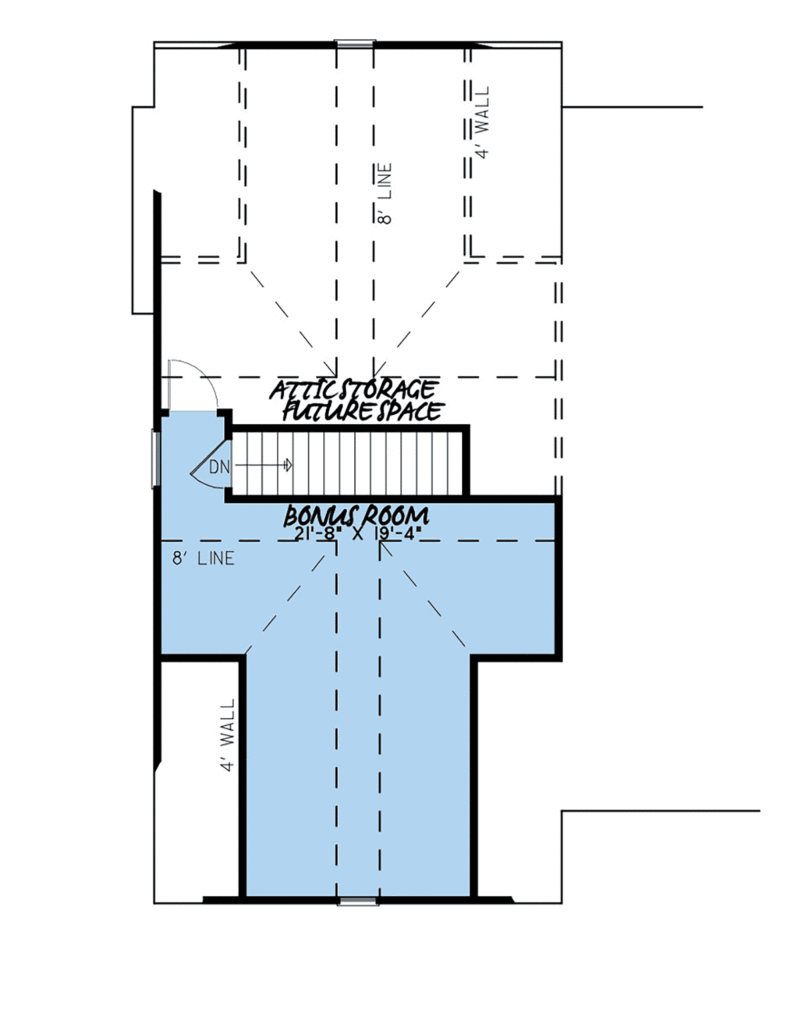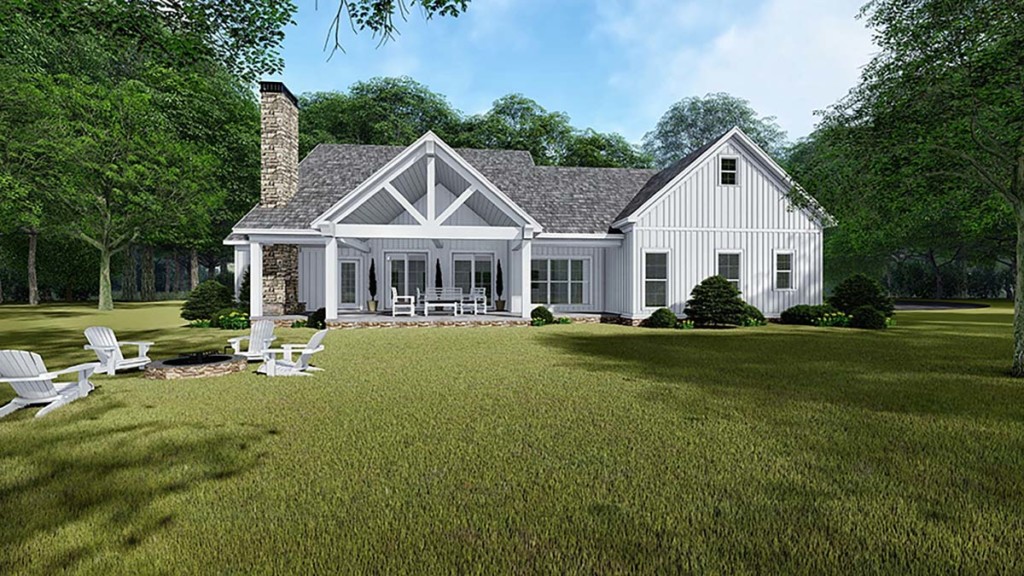Country Farmhouse Plan With 2031 SQ FT
Country Farmhouse Plan 82542 offers just over 2,000 square feet of living space with 3 bedrooms, 2 full bathrooms, and 1 half bath. This charming floor plan has great curb appeal with a lovely covered porch upheld with wide white columns. On the inside of the home you are going to find plenty of space for the kiddos and a lovely open floor plan that incorporates the kitchen, great room, and the breakfast room. Out back you will find an amazing grilling porch with outdoor fireplace.
Country Farmhouse Plan With Open Floor Plan
Country Farmhouse Plan 82542 appeals to homebuyers for several reasons.
Firstly, it has open living space. Entering the foyer, we find a formal dining room to the left. However, it’s not fully-enclosed, and wide openings lead into the open living space. The ceiling is vaulted, so the area feels even larger. In addition, faux beams create interest on the ceiling. The fireplace anchors the space. Seat six people at the huge kitchen island. Plus, the kitchen island offers abundant prep space. Enjoy morning coffee in the sunny breakfast nook right off the kitchen.
Secondly, this home has great outdoor living space with 740 square feet of covered porches. In the front, we have an 8′ covered porch where you can fit several rocking chairs. In the back, enjoy the outdoor fireplace and the dramatic vaulted ceiling. Best of all, notice the covered walkway that leads to the master suite. Mom and Dad love this because they have “private” access to the back porch on a star-lit evening.
Thirdly, there is lots of functional space in Country Farmhouse Plan 82542. When it’s time to get work done, check out the large laundry room. Yes, it offers plenty of elbow room when you’re lugging baskets full of clothes in and out. The utility sink is available for extra-dirty clothes after the kids played outside on a rainy day. Move on to the garage, and we have an optional 3rd bay that can easily be added to the front of the house. Homebuyers like options, and everyone appreciates more storage space.
Split Floor Plan Layout
The children’s bedrooms have a great layout on the right side of the home. They share a Jack and Jill bathroom, so their bathroom is out of sight when guests come over. Pocket doors save space in this arrangement. Each child has a sink of their own and a walk-in closet. Notice that there is no hallway leading to the bedrooms. Thus, there is no wasted space. The guest bedroom, also labelled bedroom 3, can be used as a guest room or home office.
Mom and Dad have a wonderful master suite on the left side of the house. It has a lovely 10′ boxed ceiling and quick access to the laundry room. The ensuite includes a freestanding tub, enclosed toilet with linen closet, double vanity, and separate shower. Plus, there is a large walk-in closet. Click here to see the specifications and pricing for Country Farmhouse Plan 82542 at Family Home Plans.

















Leave a Reply