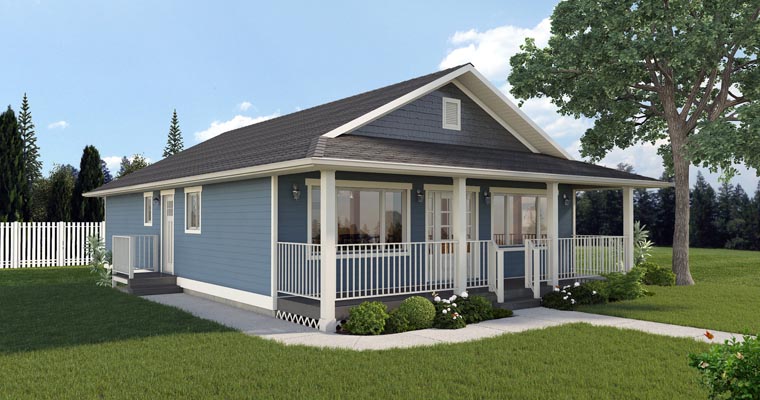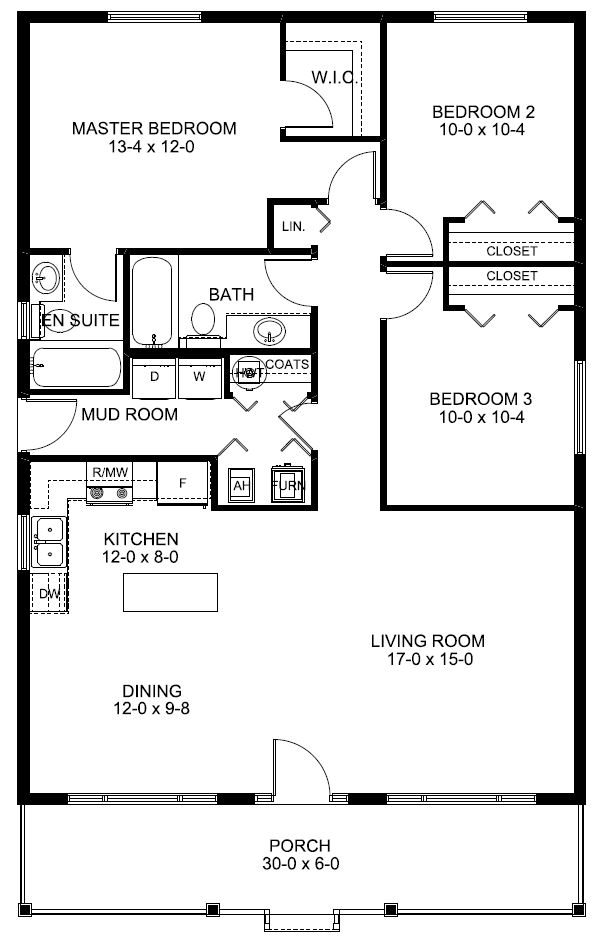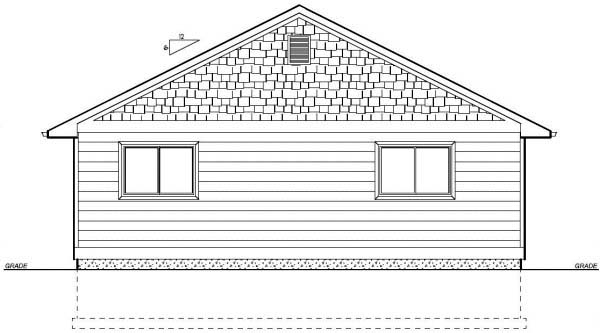Narrow Lot Affordable House Plan
Narrow Lot Affordable House Plan 99960 measures only 30′ wide, and it extends to 48′ deep. It’s only 2 rooms wide with 3 bedrooms and 2 full baths. This house plan is tailored to fit into construction lots that will not accommodate a traditional home. For example, this home plan works for Infill Lots and small Golf Course Lots. Those who want more yard space will like this one because it’s a great Zero Lot Line House Plan option as well.
Details on the exterior give this small house plan lots of charm. Blue wood siding is paired with cedar shake siding in the front gable. The porch is spacious because it stretches all the way across the front of the house. This sheltered front porch is 30′ wide by 6′ deep, so there’s plenty of room to set out chairs and visit with the neighbors. We also love the white trim on the windows and doors.
Narrow Lot House Plan – Where to Build
Our clients are looking for narrow lot house plans because they need a design to fit into an unusually-sized lot. Firstly, in a neighborhood, you might have a property that faces the road, and it’s much longer than it is wide. This is called a “narrow lot.” Check with your building permit office to make sure that Narrow Lot Affordable House Plan 99960 will fit on your lot. You may need to account for setbacks. For example, rules may dictate how close you can build to the sidewalk or how close you can build to the sides of the property line.
Secondly, this home plan works for golf course lots. Golf courses are prime real estate, and sometimes the opportunity to build by one is hard to find. Many golf courses are trying to secure real estate opportunities by offering smaller, narrow lots in order to fit in more homes. House Plan 99960 will fit on most lots because it’s only 30′ wide. Retirees will love this plan because it offers comfortable interior living space, but the location is the main goal. We’ll see you on the green at first light.
Thirdly, this is a great Infill Lot House Plan or Zero Lot Line House Plan. Infill lots are found in already-developed areas. Those construction sites may be small and narrow, but they are desirable because the surrounding area has established amenities. Often, it’s a lot where an older building or house was torn down. As a Zero Lot Line House Plan, plan 99960 can be built right on the property line. Picture a rectangular piece of property. Position the house to hug the left side of the property line, and then you have a nice-sized yard on the right side. It’s perfect for throwing a football.
Interior Tour With Functional Layout
Narrow Lot Affordable House Plan 99960 is budget-friendly. Open the front door directly into the open living space. The ceiling height is 8′, and the standard ceilings will help you stay in budget with this building project. Plus, the standard ceiling helps to keep heating costs down. Therefore, this home plan is affordable to build and to occupy.
The open layout includes the living room, dining area, and kitchen. It’s a fully-functional kitchen because traffic flows gracefully around the large center island. We recommend building the cabinets all the way to the ceiling to increase storage space. Starting down the hall, we find a great use of space in the laundry and mud room. These rooms form a pathway to the side door, and you have a nook for the washer and dryer, and two closets. One is for coats, and the other is for mechanicals.
Enter the master bedroom at the rear of the house. Mom and Dad have a large walk-in closet and a private bathroom. The smaller bedrooms are located on the right side of the hallway, and they are very flexible. If you have children, they will not be able to fight over the bigger bedroom because both are the same size. If you don’t need full-time bedrooms, use the rooms as a guest room, home gym, and/or office.
















Leave a Reply