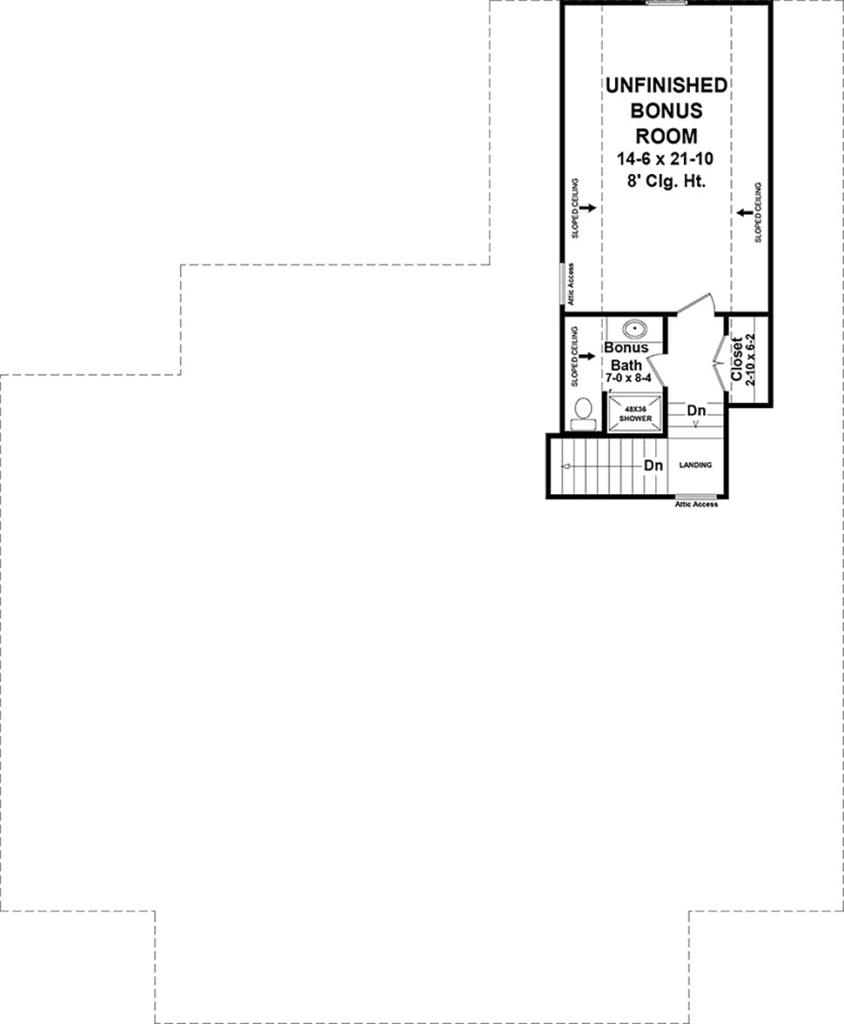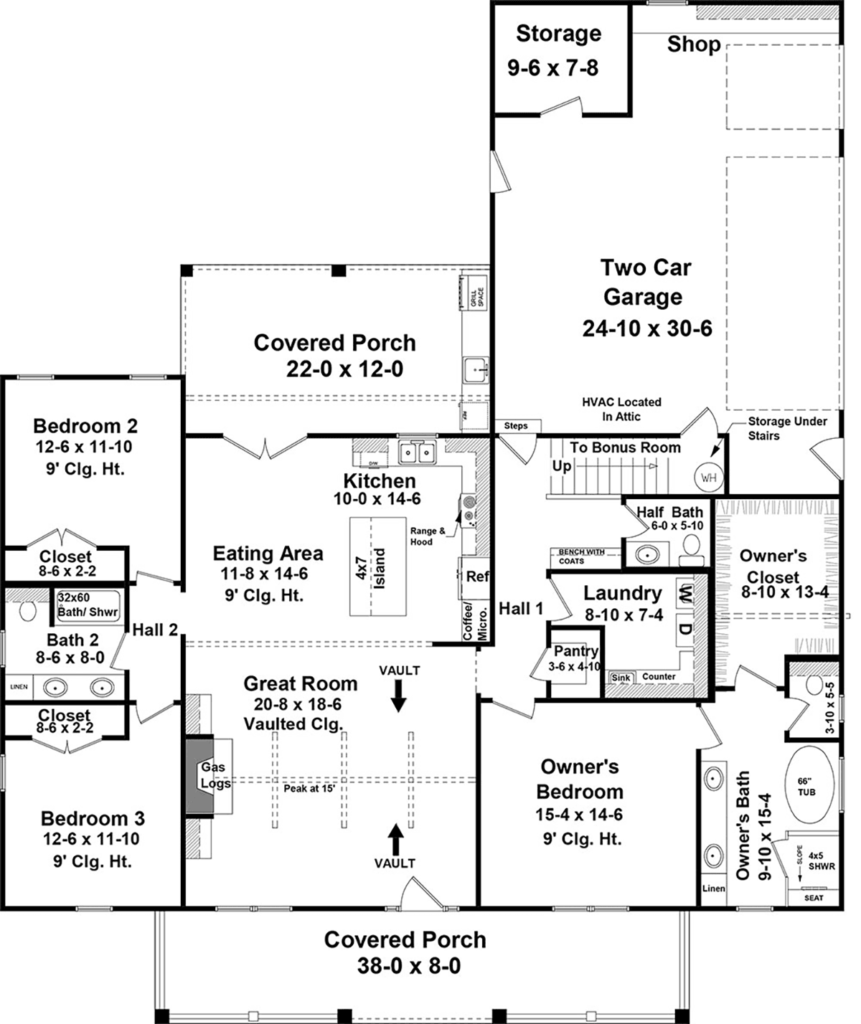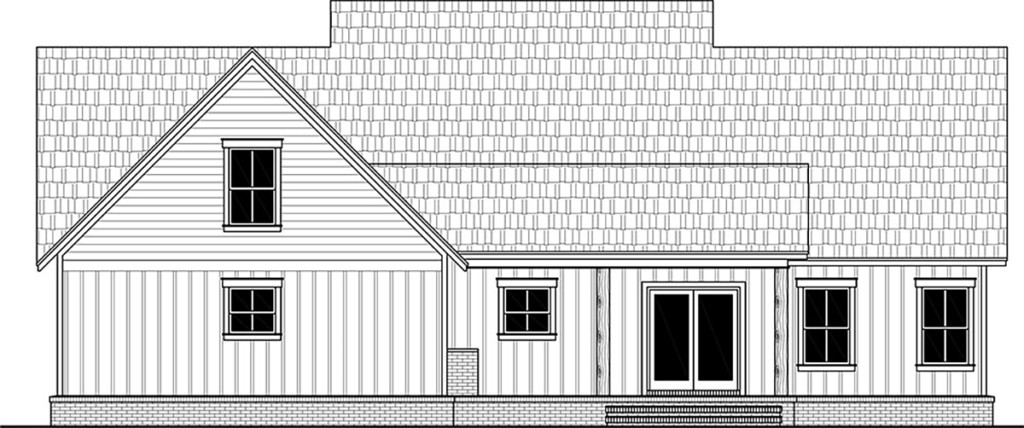Modern Farmhouse Plan With Big Front Porch
Modern Farmhouse Plan 60109 has 2,041 square feet of living space with 3 bedrooms and 2.5 bathrooms. In addition, there is a bonus room above the garage. Finish the FROG (future room over garage), and you will add value and living space to the home. Those who love the outdoors will like this plan because it has two covered porches and an outdoor kitchen. The front porch measures 38′ wide by 8′ deep. Deck it out with rocking chairs and enjoy sweet tea on the porch every day.
Modern Farmhouse Plan With 3 Bedrooms
Modern Farmhouse Plan 60109 has a split floor plan layout. This floor plan allows a nice escape to the master suite. Mom and Dad have a generous master bath and walk-in closet. The ensuite includes a double vanity, private water closet, linen cabinet, shower with seat, and a separate bathtub. The master closet measures 8’10 wide by 13’4 deep, so you have plenty of room to organize clothes and accessories.
Two other bedrooms on the left side of the house have closets and share a spacious bathroom. Parents will like these bedrooms because they are the same size, and the kids won’t have reason to fight over the bigger room. The bathroom includes linen storage, double vanity, and tub/shower combination.
If you find that you need more bedrooms, you can finish the bonus room above the garage. This large space includes the future plans for a closet and bathroom with shower. In lieu of a bedroom or guest room, use it for a home office, gym, or game room.
Open Living Space and Great Outdoor Space
Modern Farmhouse Plan 60109 has a wonderful covered porch in the back. It measures 22′ wide by 12’deep and includes an outdoor kitchen where you can spend quality time with family. The side entry, two car garage includes parking for a smaller vehicle. Use it to park a golf cart or 4 wheeler. Those who need room for working on projects will love this plan because it has a shop area and lots of storage.
In entering the front door, you immediately feel the openness of the great room, kitchen, and dining area. The vaulted ceiling and fireplace in the great room add to that open, inviting feeling. The kitchen features an island with an eating bar. We recommend finishing the kitchen with shaker-style cabinets, subway tile backsplash, and your favorite stone counter tops.
Also, included off of the dining area is a large walk in pantry and spacious laundry room. Click here to see the specifications and pricing for Modern Farmhouse Plan 60109 at Family Home Plans.















Leave a Reply