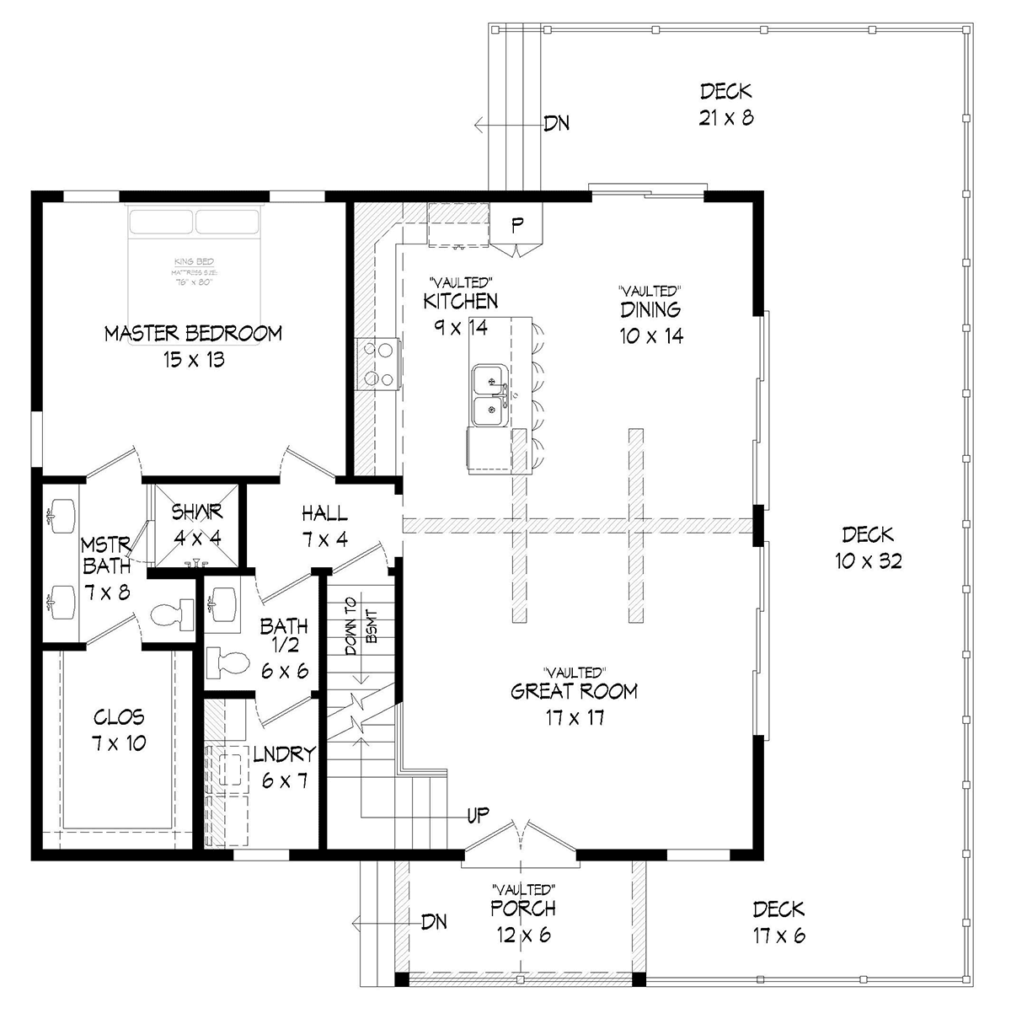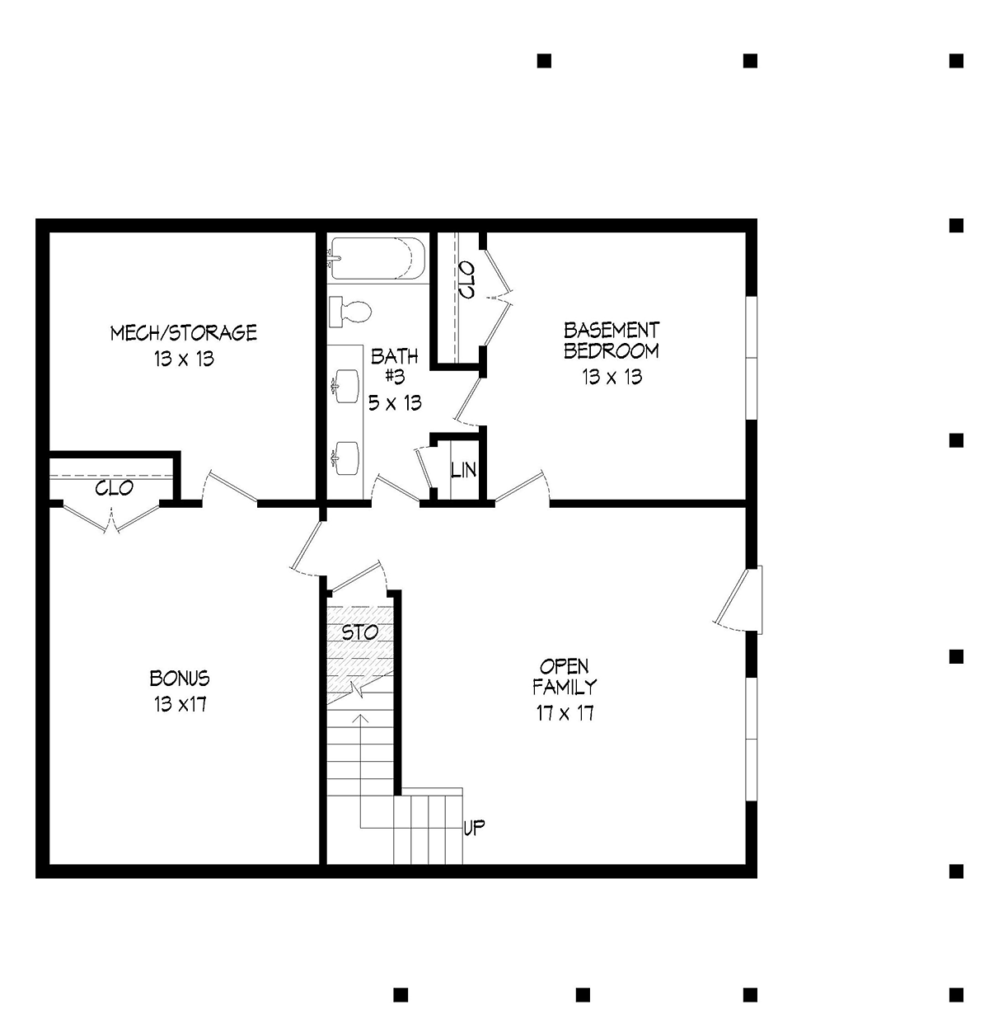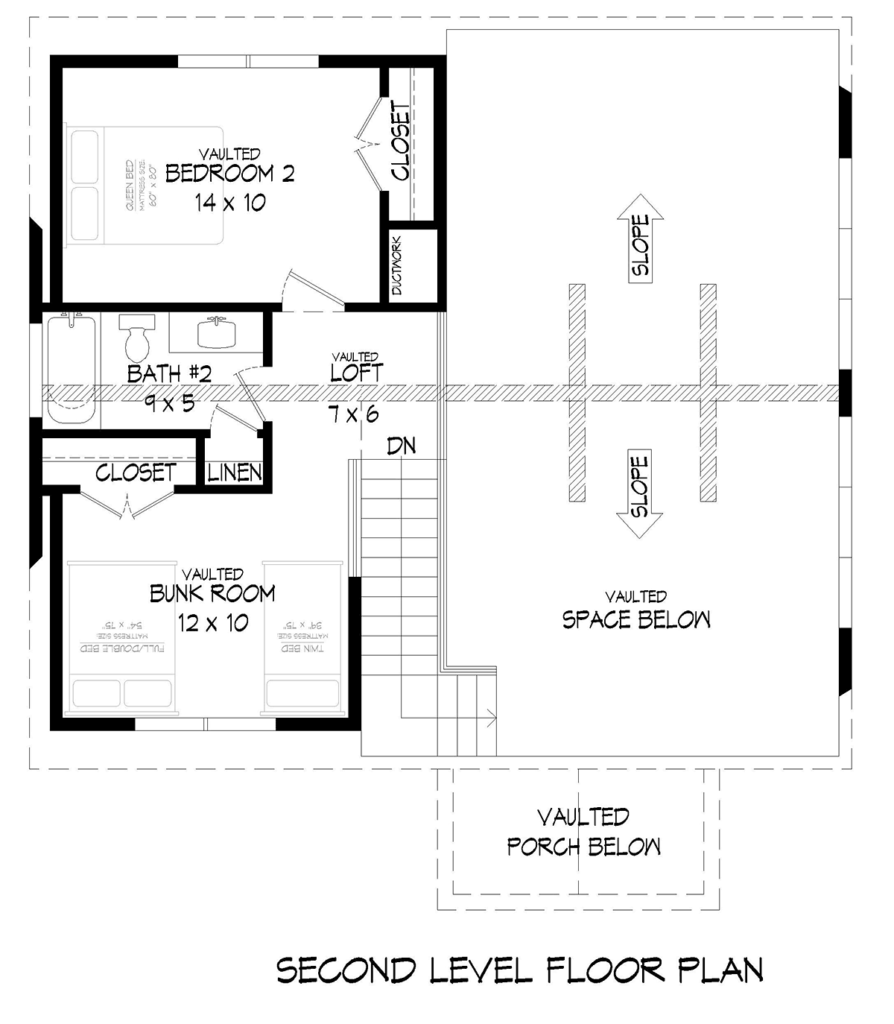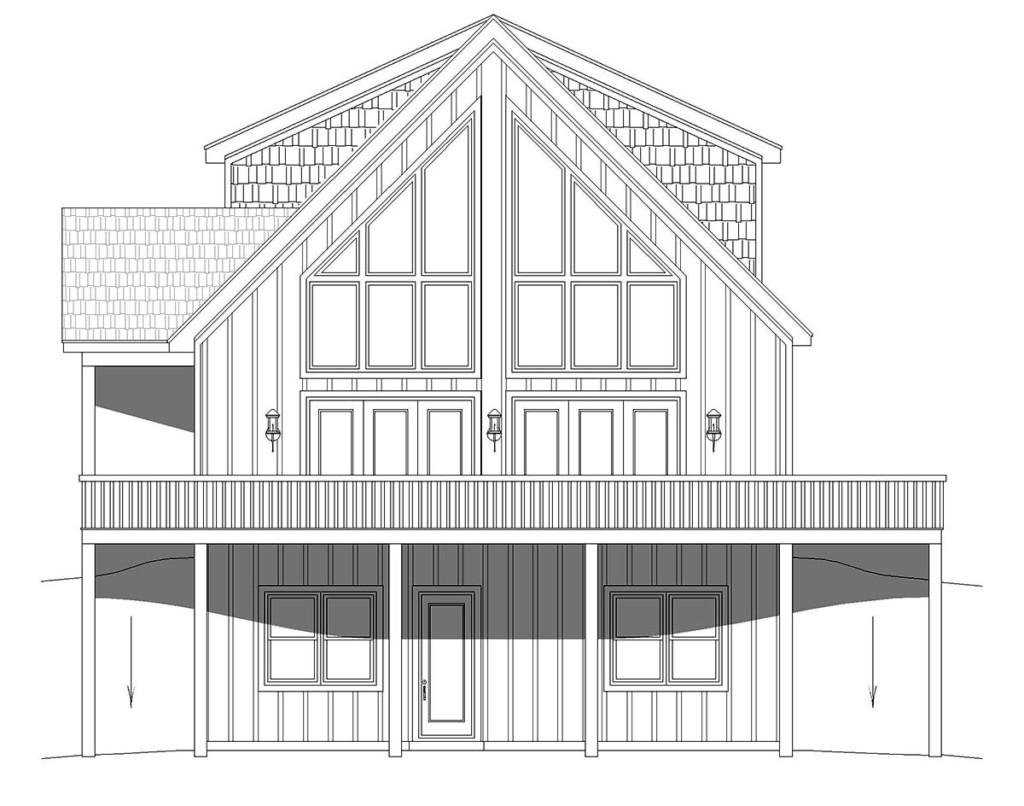A-Frame House Plan With Walk-Out Basement
A-Frame House Plan 80945 has 1,610 square feet living space on the main and upper levels. Officially, the plan has 3 bedrooms and 2.5 bathrooms. However, the design gives you several options to expand the living space. For example, the walkout basement offers a basement bedroom, bonus room, family room, and full bath. Best of all, your family will spend time outside on the expansive deck.
A-Frame House Plan With Huge Deck
This home will grab attention because it has excellent curb appeal. Firstly, the steeply-pitched roof frames a wall of windows. These windows allow natural light to flood into the house. Secondly, the exterior colors accentuate the architectural design of the house. The shingles are mottled gray, and siding is dark blue. White trim really pops against the darker colors. Thirdly, shed dormers extend gracefully from the peak of the roof. The dormers increase the usable space on the uppermost level.
Access the huge wraparound deck from the main floor of A-Frame House Plan 80945. This level includes open living space among the great room, kitchen, and dining area. Tall windows reach all the way to the peak of the vaulted ceiling. Enjoy the view from your leather couch or with your family at the dinner table. Even the cook might be distracted by a great sunset.
The master bedroom is located on the main level. The bedroom measures 15′ wide by 13′ deep. The ensuite includes a double vanity and shower. Mom and Dad will love the huge walk-in closet most of all. Lastly, the main level also includes a half bath for your guests. You must walk through the half bathroom to access the laundry room. We like this design because it saves space on the floor plan.
Walkout Basement Level
The ground floor of A-Frame House Plan 80945 is unfinished. That means it’s not heated and air-conditioned space. You have the option to finish the walkout basement during initial construction, or wait until your budget allows.
Add value to your home by finishing the suggested rooms. You can have a large open family room and an extra bedroom and bathroom. This will be perfect if you have a larger family and need more bedrooms. Plus, it allows more space for family to come and stay for the holidays.
If needed, you can rent out this level of the home. The sky’s the limit. Make the bonus room into a kitchen and dining area, and the ground level will be self-sufficient. List your property on websites like Airbnb as a vacation getaway. Or rent it out for a long-term lease and let it help you pay down the mortgage.
Upper Level Bedrooms
Two bedroom spaces are located on the uppermost level of A-Frame House Plan 80945. At the top of the stairs, the landing is designed as a loft. You can look down into the living space below and also enjoy the view through the window wall. Access the full bathroom from the loft. It includes a linen closet to keep towels and toiletries.
Bedroom 2 measures 14′ wide by 10′ deep and has a standard closet. Slightly smaller, the second bedroom is listed as a “bunk room.” The floor plan shows a diagram to help you plan sleeping arrangements. A full size bed and a twin bed will fit. The room also has a standard closet.
In conclusion, this modestly-sized home is capable of housing your family in comfort, and it’s ready for hosting friends and family as well. Click here to see the specifications and pricing for A-Frame House Plan 80945 at Family Home Plans.















Leave a Reply