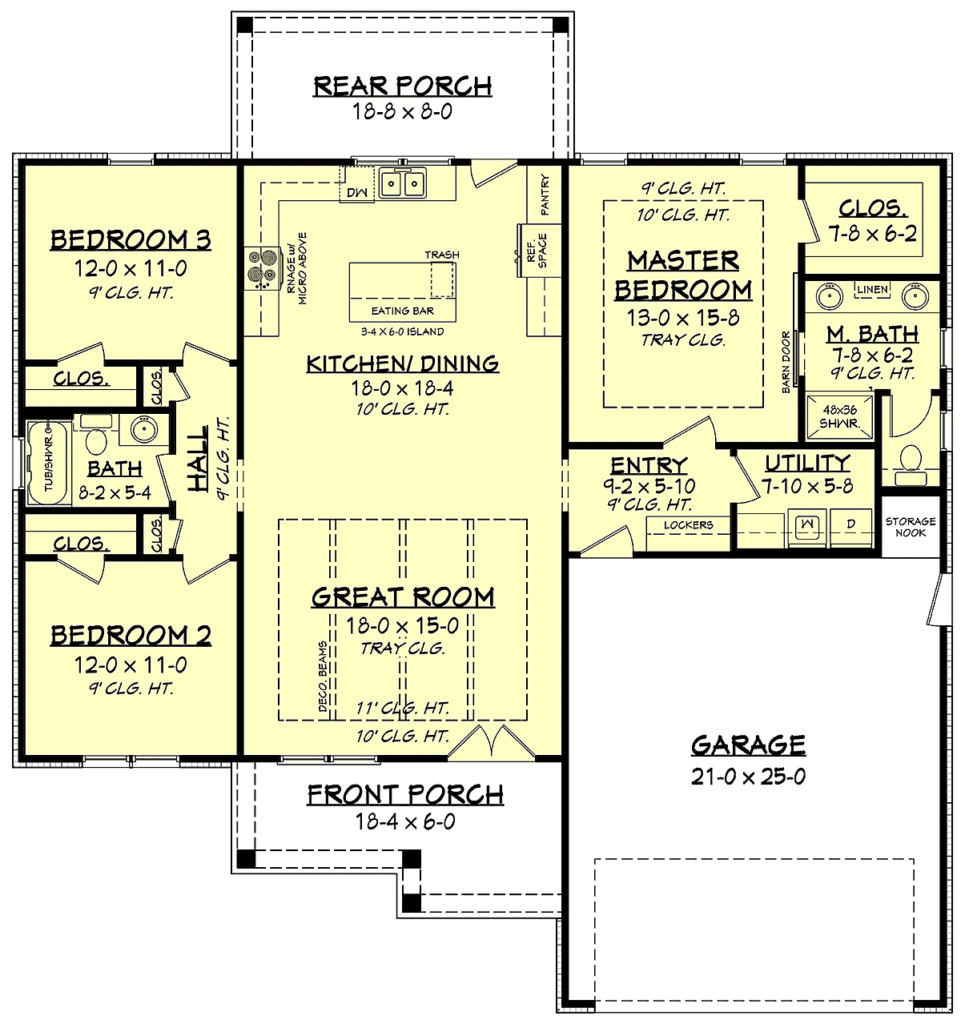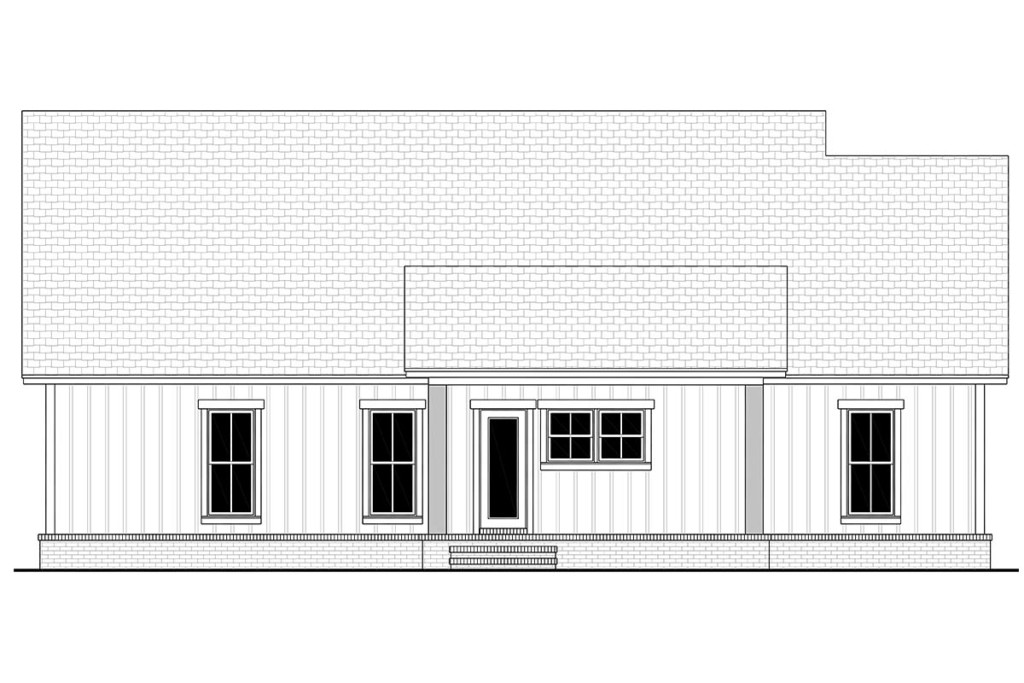3 Bedroom 2 Bath Traditional Home Plan
3 Bedroom, 2 Bath Traditional Home Plan 56712 has 1,521 square feet of living space. Homebuyers will choose this plan because it has open living space in an affordable size. Mom and Dad will approve the design because it’s a split floor plan. Families will spend time together because the plan offers lots of outdoor living space.
3 Bedroom Traditional Home Plan
Three bedroom homes are gold in the U.S. real estate market. A large percentage of homebuyers are young families with an average of two children. The master bedroom is located on the right side of the house for privacy. The tray ceiling and barn door add interest to the bedroom. The walk-in closet offers lots of storage space too. In addition, there is a modestly-sized ensuite with everything you need: double vanity, shower, and private water closet.
On the opposite end of Traditional Home Plan 56712, we find two smaller bedrooms. Each bedroom has a standard closet, and both bedrooms are equal in size. We know what that means. The kids will have no reason to fight over a bigger room. Parents know the struggle. The kids share the guest bathroom off the hallway. Plus, we like the details: notice two small linen closets in the hallway. We all need more built-in storage, am I right?
Great Living Space
Have you ever been to a family gathering in an old house? Older homes will have several enclosed rooms. As a result, family members start to feel claustrophobic. Even worse, the separation cuts down on interaction between family members. Open living space solves that problem.
Traditional Home Plan 56712 has an open floor plan among the kitchen, dining, and great room spaces. Traffic flows freely, and everyone has plenty of elbow room. Plus, the open floor plan benefits families with younger children. Mom in the kitchen can keep an eye on the littles in the great room.
The large kitchen has abundant cabinet and counter space. Walkways around the kitchen island are open and spacious. The kids will sit at the eating bar to finish their homework. When it’s time to play or read a book, step through the back door. The covered rear porch measures 18’8 wide by 8′ deep.















Leave a Reply