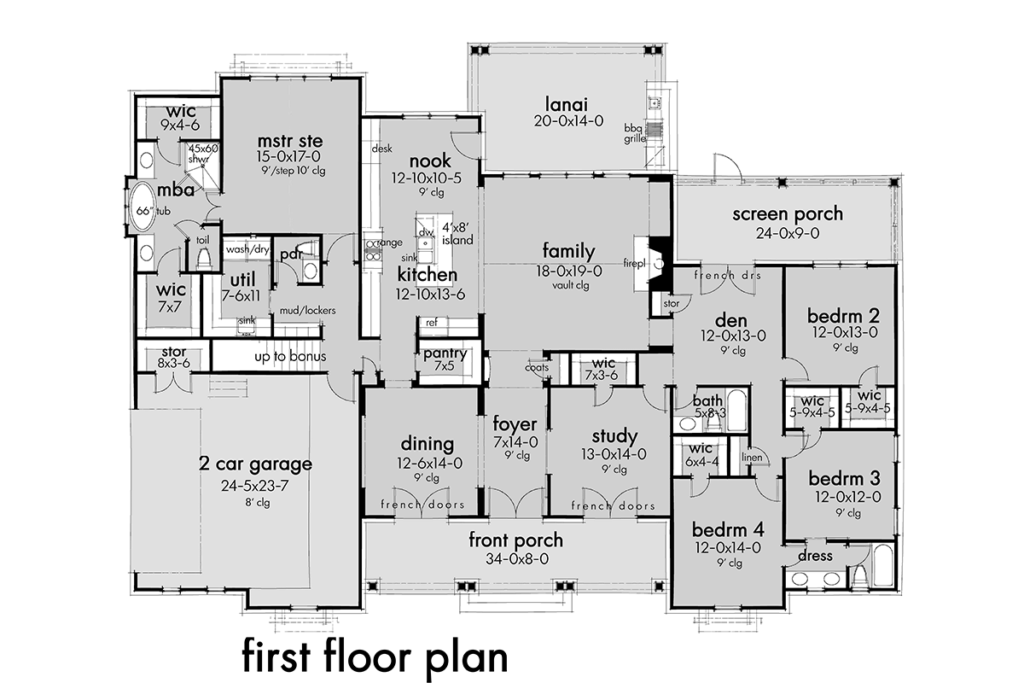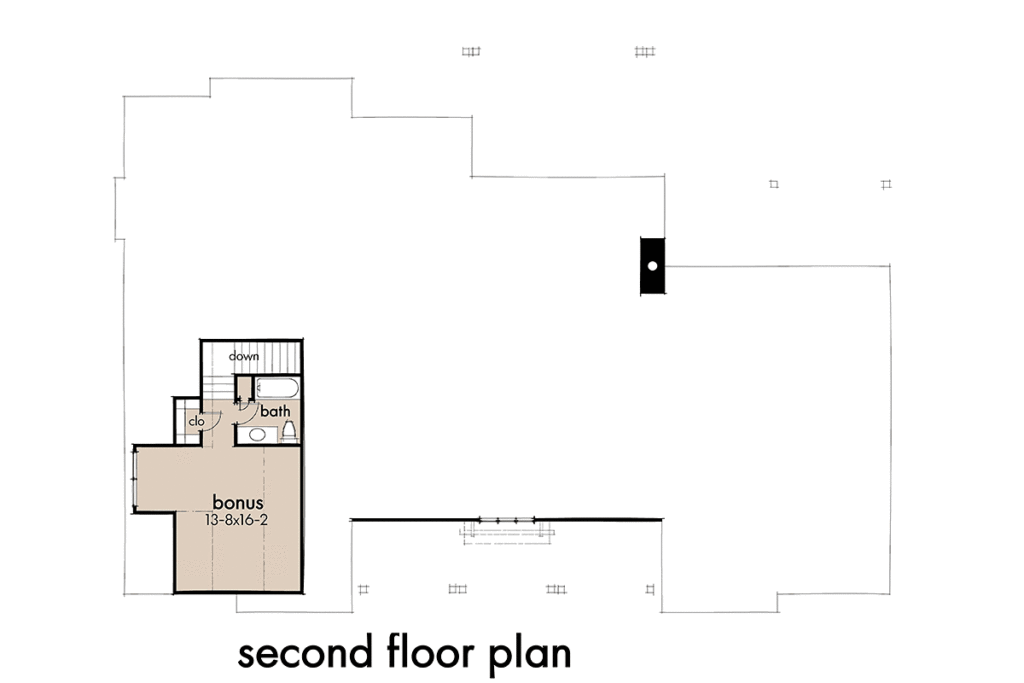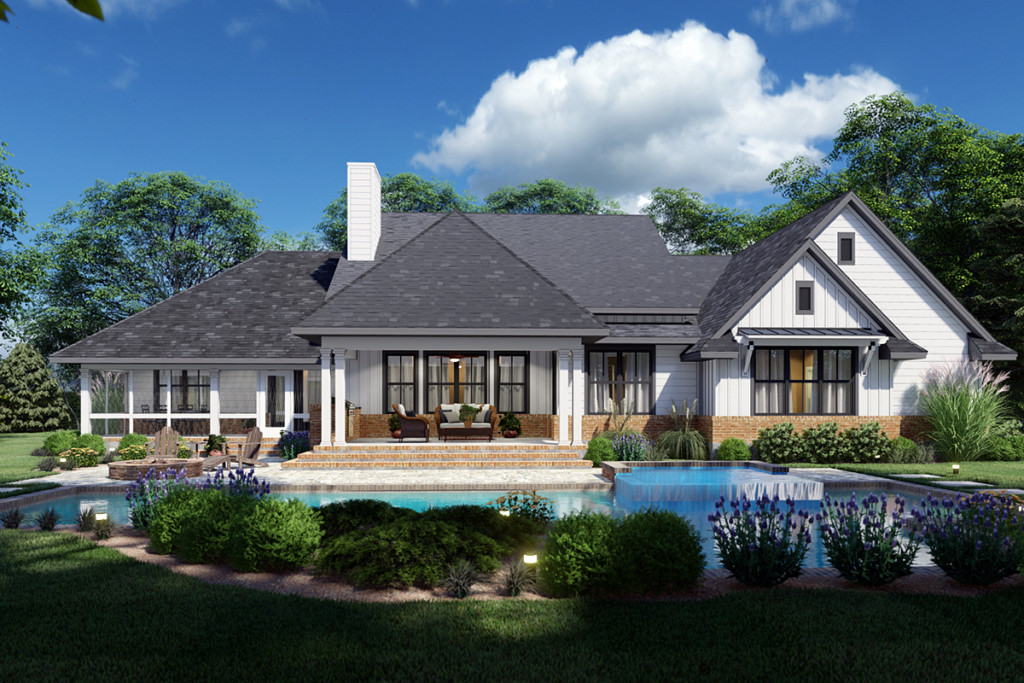Southern Style Country Home Design with Lanai
Southern Style Country Home Design with Lanai 75168 has 3,077 square feet of living space with several places to enjoy family time. For example, enjoy the outdoor living space which includes a covered lanai with BBQ grill. Plus, the large screen porch will protect from mosquitos. Inside, there is a private study, formal dining room, and cozy den. Finally, when you need to expand, finish the FROG (future room over garage).
Southern Style Country Home Design With Balanced Façade
Southern Style Country Home Design 75168 has a symmetrical front elevation. Firstly, three sets of French doors create balance on the front porch. From left to right, the French doors open to the formal dining room, foyer, and the study. The front porch has lots of room to add décor and seating because it measures 34′ wide by 8′ deep.
Secondly, the middle section of the home is balanced with one front-facing gable. This central gable highlights the main front door, and it’s embellished with a set of three windows. In the background, the roof expands from left to right along the length of the front porch. The tall roof is a preview of the vaulted ceiling inside.
Thirdly, the sides of the house are balanced perfectly from left to right and top to bottom. For example, the home has two front-facing gables on each side. In addition, every window on the left side of Southern Style Country Home Design 75168 is a perfect mirror of all that you see on the right side.
4 Bedroom Southern Style House Plan
The master bedroom is located in the back left wing of the home. The bedroom size is generous at 15′ wide by 17′ deep. Homeowners will love this design because it has a luxury master ensuite with two walk-in closets. The bathroom includes a soaking tub, separate shower, water closet, and two vanities. Look to the right side of the home, and you will find 3 additional bedrooms. Bedroom 2 shares the guest bathroom with the den, and bedrooms 3 and 4 share a Jack and Jill bathroom. Each children’s bedroom includes a walk-in closet.
Large families will have lots of elbow room because Southern Style Country Home Design 75168 has large rooms and open living space. The family room has a vaulted ceiling which makes it feel even larger. Imagine a semicircle of plush couches arranged around the fireplace on a chilly winter night. Furthermore, when it’s time to entertain family for the holidays, guests will perch on a barstool at the island while the cook whips up their favorite holiday meals.
Homebuyers are drawn to this house plan because it has everything on their wish list. We love the large kitchen pantry, large laundry room, convenient powder room, dedicated storage space, and mud room with locker storage. Click here to see the specifications and pricing for Southern Style Country Home Design 75168 at Family Home Plans.














Comments (6)
wonder where is the hot and cold water tank put in ?? electric box ?? air exchange ?? where do they go to ??
Hello Daisy, The attic is the best place for mechanical equipment. It allows you to locate it centrally enough to be distributed very equally thru the house.
Do you have any photos of the interior?
Thank you for your interest in our architectural plans!
Since we do no actual building, the only photos that we have are those which our clients have so generously shared with us. Unfortunately, we have no photos, additional images or virtual tours on file for this plan, and I am unable to forward any to you at this time.
Trying to visualize what this plan would look like with a basement. Really like this plan but really want a basement.
Hello Linda, are you asking about the location for the basement staircase, or are you asking about what the rear elevation would look like with a walkout basement?