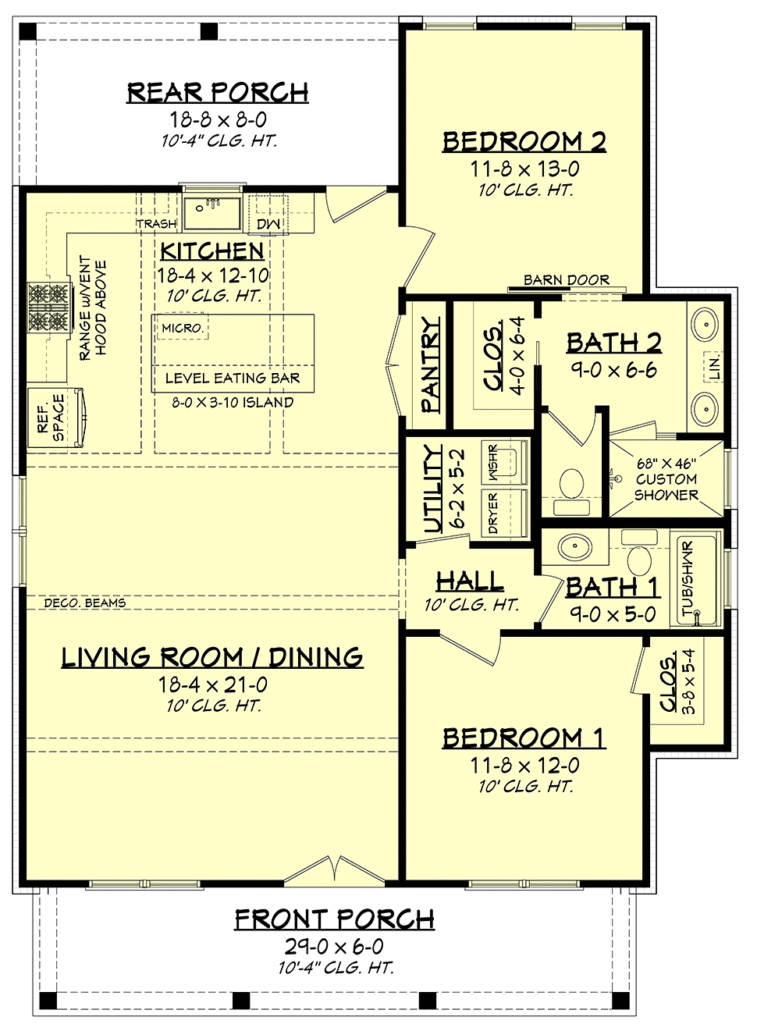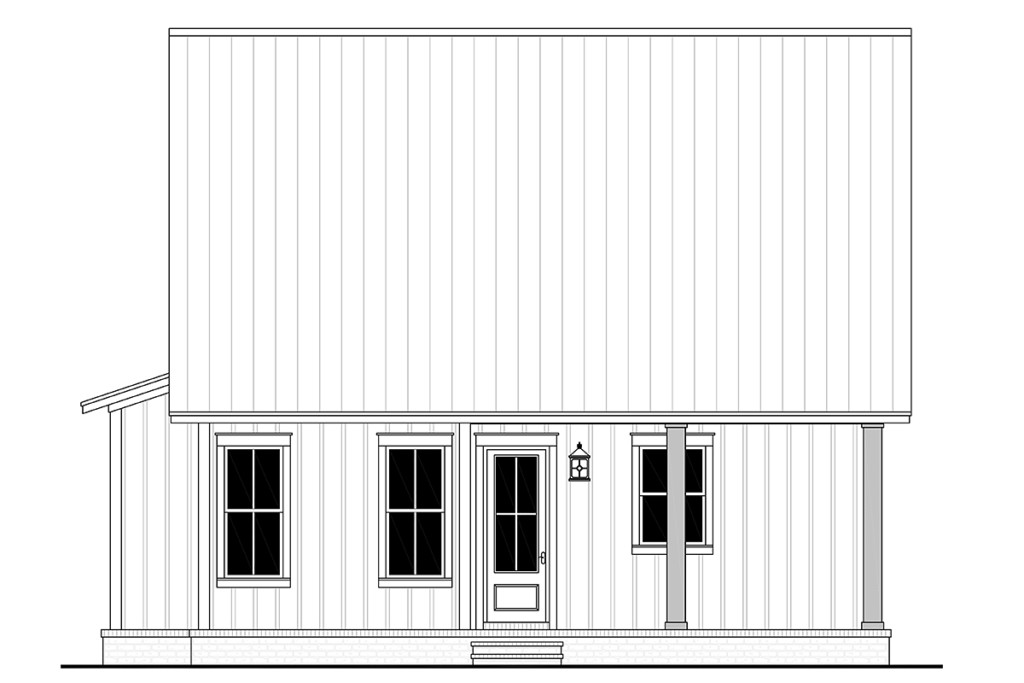Narrow Farmhouse Plan With 2 Bedrooms
Two bedroom Narrow Farmhouse Plan 56721 has 1,257 square feet of living space and great curb appeal. This narrow-lot small house plan is only 35′ wide, so it will fit in tight construction lots. The interior features an open floor plan through kitchen, dining, and great room. The end to end covered porch, contemporary dormer, and metal roof are typical to the southern style home or farmhouse design.
Narrow Farmhouse Plan With Open Floorplan
This house plan is only 35′ wide, and the layout is functional for a small family or couple without children. Firstly, the living space is open. The living room dimensions are 18’4 wide by 21′ deep. Decorative beams accent the ceiling and create interest.
An over-sized kitchen with pantry and island accesses the large rear porch for entertaining! Traffic flows freely among the cook and the kids who are rummaging through the cabinets for snacks. Another great perk is the wide pantry. You won’t often get a pantry in a smaller home, but this one has plenty of storage.
Secondly, the laundry room will keep Narrow Farmhouse Plan 56721 organized. The laundry room is wide enough to give you enough elbow room when it’s time to get chores done. But it’s also not so big that it uses up valuable living space.
Thirdly, two covered porches encourage your family to spend more time outside. The front covered porch gives the home curb appeal, and it shelters you from the rain when you’re hurrying to get inside. The rear covered porch is a peaceful place to relax outdoors.
Functional Bedroom Layout
The bedrooms are on the right side of Narrow Farmhouse Plan 56721. The guest bedroom measures 11’8 wide by 12′ deep, and it has a walk-in closet. From here, the guest / child has a full bathroom with tub / shower combination.
The master bedroom measures 11’8 wide by 13′ deep, and the ensuite is accessed through the popular sliding barn style door. It has two sinks, custom shower, private water closet, and a generous walk-in closet. The pocket door to the walk-in closet is functional because it does not take up extra space.
In conclusion, this budget-friendly Narrow Farmhouse Plan 56721 is a cost effective home under 1300 square feet. Homebuyers will love this minimal home plan because it has comfortable and functional living space in a compact footprint. Click here to see the plan specifications and pricing at Family Home Plans.















Comments (8)
Love this home! Would like approximate amount to build?
Hello, I’m sorry, we are unable to provide a turn-key price. For the most accurate average cost per square foot, we recommend asking local builders.
To purchase a QUICK-Cost-To-Build quote provided by Home-Cost.com, click on the Cost-To-Build tab on the plan’s details page. Here you will have the option to purchase the QUICK-Cost-To-Build for this plan. Remember that the QUICK-Cost-To-Build is based only on the living space listed for that particular house plan and on the zip code in which you are building. It is not specific to the materials needed for that house plan. In short, the estimate is based on generic information. Please read the limitations and assumptions associated with the cost estimates.
Unfortunately, I do not have any estimated material costs. There are lots of variables like material selections and fluctuating material costs. Wish I had a better answer for you.
really likethis, just needs a larger master closet and stairs to a small basement used as storm shelter
Hello Jean, I believe that the plans can be changed as you have described through our modification office. Please click on the modifications tab for contact information, and you will get a no-obligation quote
What is located in the Utility are of laundry room – ie, is this area available for storage or is mechanical located in this area?
Is there storage area in attic?
Hello Sheila, there isn’t really enough room there to add mechanicals. For the location of mechanicals like water heater, heating and air systems, etc., it will depend on what type of systems that you need in your location. A conventional tank water heater may be located in the garage or attic space. A tankless water heater may be located on the exterior, in the garage, or in the attic space. The same goes for heating and air systems. Since mechanical drawings are not included, you will work with your mechanical contractor to determine the system and location that best suits your needs.
So, that space can be used for storage, correct? What about my second question – is there available storage space under roof if you added flooring and a pull-down ladder?
I am planning to downsize and I live this plan, but am concerned about storage for seasonal items, etc.
Thanks for prompt response!
Hi Sheila, it’s a tight space for storage, but maybe you could put some shelves on the wall. I’ll send your second question to the designer of the plan, and a response will be sent to your email.