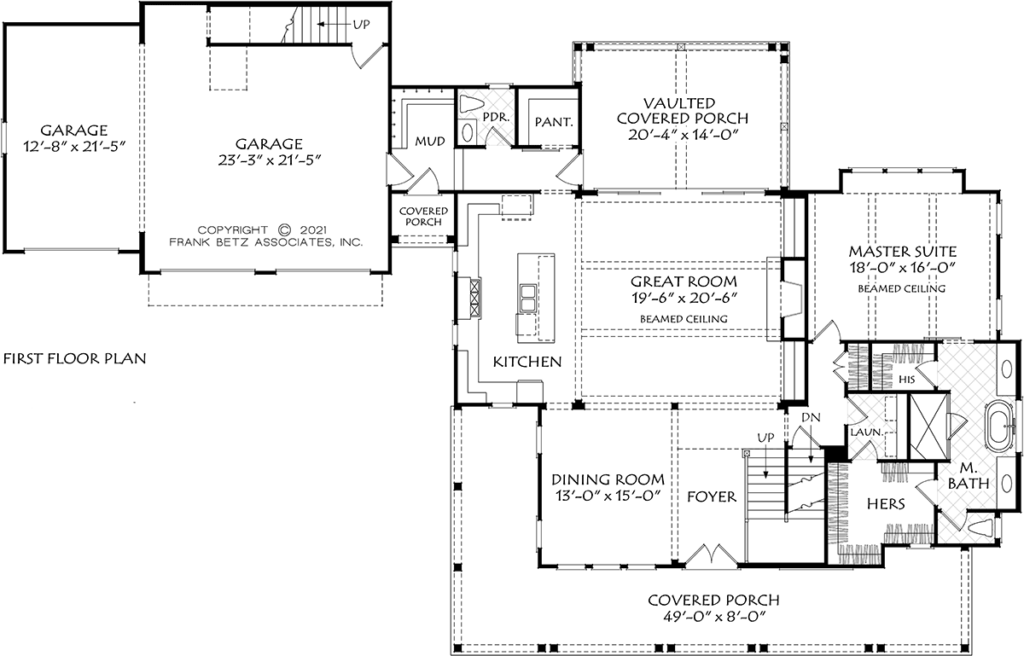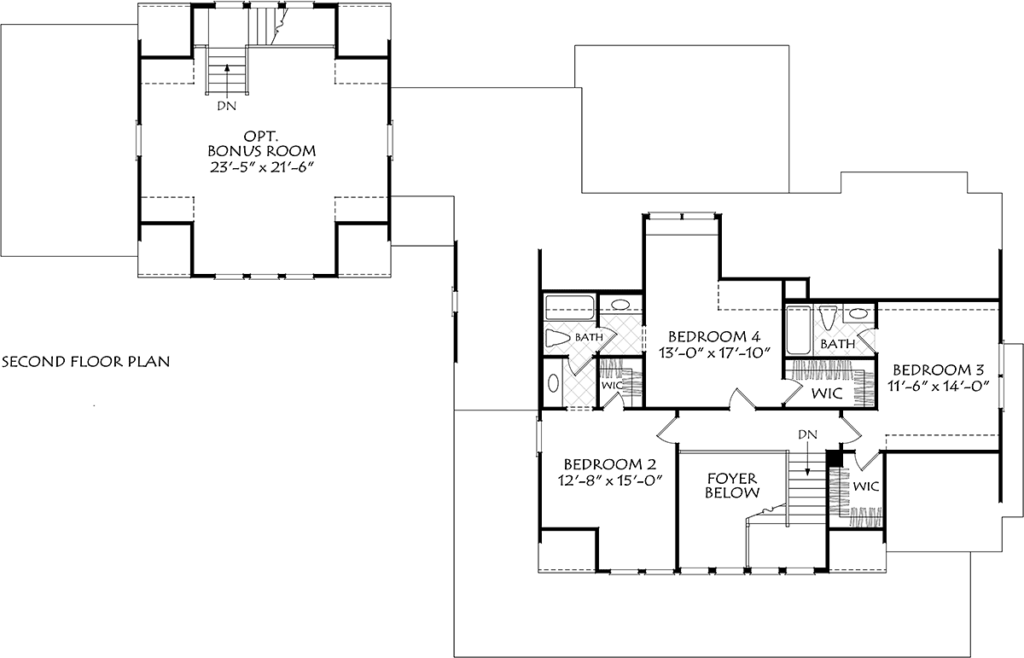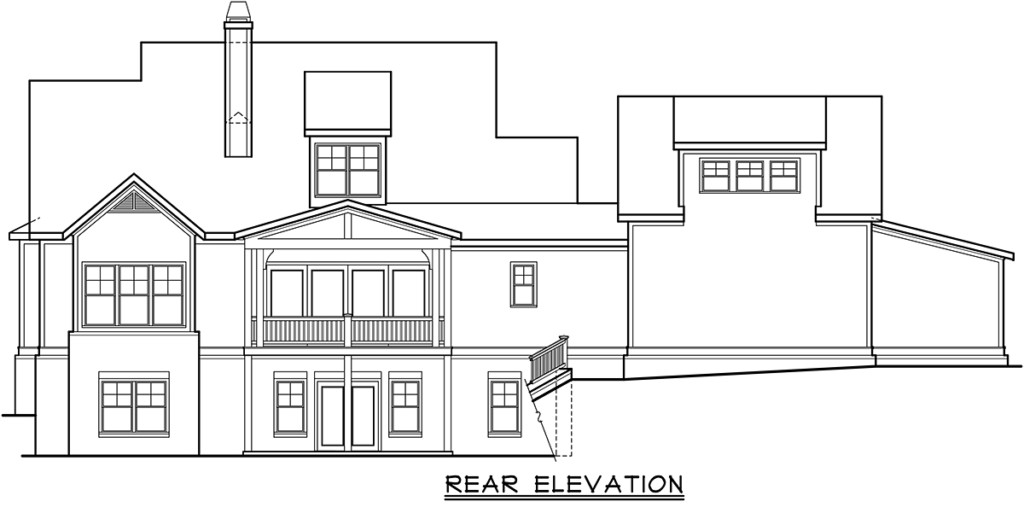Rustic Country House Plan With 4 Bedrooms
Rustic Country House Plan 83132 has 2,867 square feet of living space, 4 bedrooms, and 3.5 bathrooms. In addition, there is a large bonus room above the garage. This home plan has a beautiful wraparound porch with metal roof and thick wooden columns, large shed dormer window, and carriage house style 3 car garage. Country style has never looked better. Buyers with large families will snap up this home because it has four bedrooms, amazing living space, and other functional rooms.
Rustic Country House Plan For Big Families
Big families will be very comfortable in Rustic Country House Plan 83132. Firstly, there is room to expand. Even if you have three children, you might need more room for family to stay over during the holidays. No problem because you have a bonus room. Also known as a FROG, or future room over garage, the bonus room can be finished as a guest room or even a rental space. Finish the space during the initial construction, or finish it later when your budget allows.
Secondly, every space in the house is designed to satisfy every member of the household. For example, each bedroom upstairs has a walk-in closet. Bedroom 3 has a private bath, and bedrooms 2 and 4 share a Jack and Jill bathroom. The shared bathroom is a strategic use of square footage. Each child has access to their own sink any time, so while one is getting a bath, the other is able to get their teeth brushed. All parents know that small details save time on busy school mornings.
Thirdly, Mom and Dad will love the ensuite because it’s privately located on the main floor. The ensuite in Rustic Country House Plan 83132 includes his and her vanities, freestanding tub, and separate shower. The best part is the walk-in closet arrangement. Dad has the smaller closet, and Mom has a huge closet that is conveniently attached to the laundry room.
Great Living Space, Inside and Outside
The double front doors open into the foyer and dining room. Straight ahead, the great room has a dramatic beamed ceiling, and the room is anchored by a large fireplace. Display your family heirlooms on the built-ins around the fireplace. The great room is wide open to the dining room and kitchen, so guests and family members will never feel crowded.
Four people can sit down comfortably at the large kitchen island in Rustic Country House Plan 83132. We recommend that you finish the kitchen with shaker-style cabinets, subway tile backsplash, stone counter tops, and the popular stainless-steel appliances. While there is plenty of room in the cabinets, there is also a walk-in pantry close by. The overflow of guests can gather at the dining table or head out to the rear porch. We love the retractable glass doors because they allow more natural light into the room as well as a breeze if desired. The rear porch measures 20’4 wide by 14′ deep, and it has a vaulted ceiling. Deck it out with a huge dining table or plush outdoor furniture.
Also included on the main level is a large mud room with lots of storage and a powder room as you come inside from the garage. Rustic Country House Plan 83132 has everything you need in a very attractive Country Style design. Click here to see the specifications and pricing at Family Home Plans.
















Leave a Reply