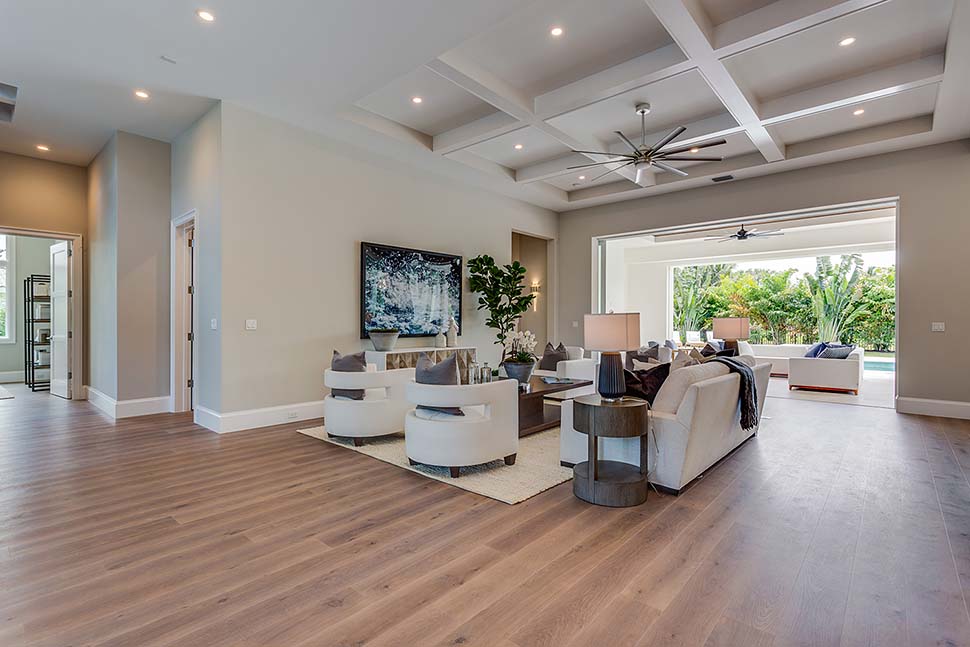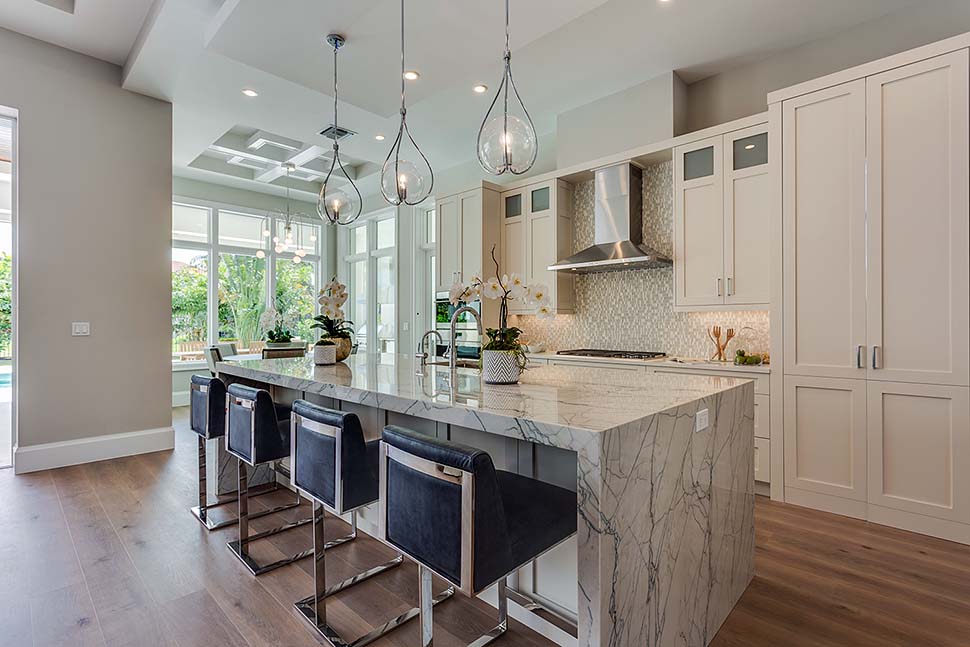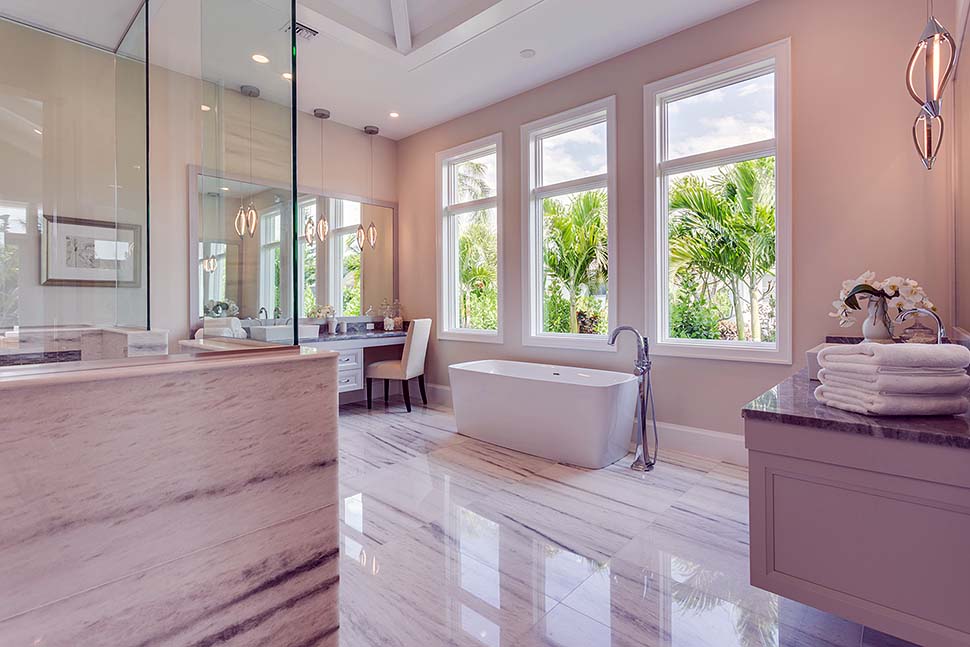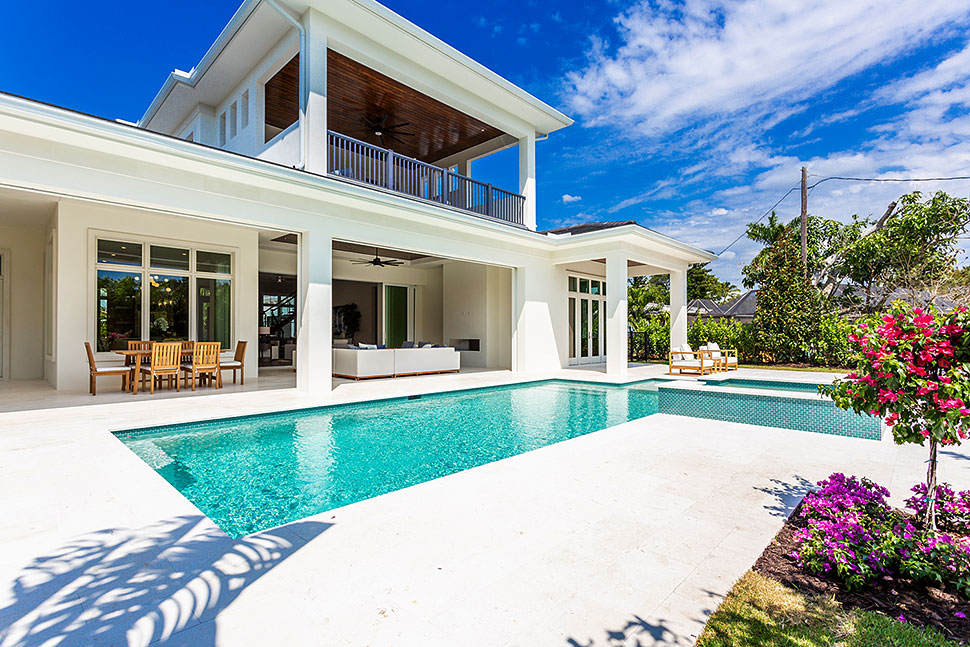Mediterranean Style House Plan with Interior Photos
2-story Mediterranean Style House Plan 52962 features 4 bedrooms, 4 bathrooms, 2 half baths, and 4 car garage spaces. Its design includes a slab foundation, concrete block exterior walls, flat roof tile, and stucco finish. This house plan is 85’4″ wide, 97’4″ deep, and 29’2″ high. It will look great in so many places. For example, build on the Gulf Coast in Texas, or build in Florida. Now you can see the interior because a generous homeowner has provided photography from recent construction.
Mediterranean Style House Plan With Interior Photos
Please note: Sometimes the photos will show changes made by the homeowner or builder that are different from the actual construction plans.
Upon entering the front door, Mediterranean Style House Plan 52962 is open with tall ceilings and abundant natural light. The great room has a coffered ceiling which adds elegance, and the accordion windows can be pushed back to invite the ocean breeze. Use light colored laminate wood flooring which will stand up to water from the pool or the ocean. Paint the interior with neutral colors to enhance the peaceful atmosphere. Modern style furniture fits in well with this design.
The kitchen is finished with white shaker style cabinets and stainless steel appliances. We love the pendant lights and thick stone which covers the island. The stone continues down the sides of the island. This arrangement is called a waterfall counter. It’s very popular because it shouts “luxury.” Notice the “hidden” pantry. The pantry door appears to be part of the cabinetry, but it opens into a large walk-in pantry for all of your storage needs. Enjoy breakfast in the adjacent breakfast nook. For formal meals, a pass-through from the kitchen gives you convenient access to the dining room.
Also included on the main floor of this Mediterranean Style Home Plan:
- Excellent outdoor living space with summer kitchen
- Pool bath
- Powder room
- Large laundry room
- Drink station
- Elevator
- Secluded study / home office
- 2 separate garages
Coastal House Plan With 4 Bedrooms
Mediterranean Style House Plan 52962 has a total of 4 bedrooms, each with its own private bathroom. Three children’s bedrooms are located upstairs. Each has a walk-in closet and a 3/4 bathroom. From bedrooms 3 and 4, the occupants have French door access to a covered balcony with an outdoor seating area. From there, they have a beautiful view of the pool and maybe the ocean if you build close to the beach. Also, French doors open from the loft upstairs for access to the impressive front balcony.
Pictured on the main floor, the master bedroom has a vaulted ceiling with white panel finish. Lots of natural light flows inside through the picture window and French doors. Right outside is a lovely covered lanai. Mom and dad also enjoy having their own walk-in closet and a luxurious ensuite. It includes big windows, freestanding tub, separate tub with frameless glass enclosure, floating cabinetry, and breathtaking tile.
















Leave a Reply