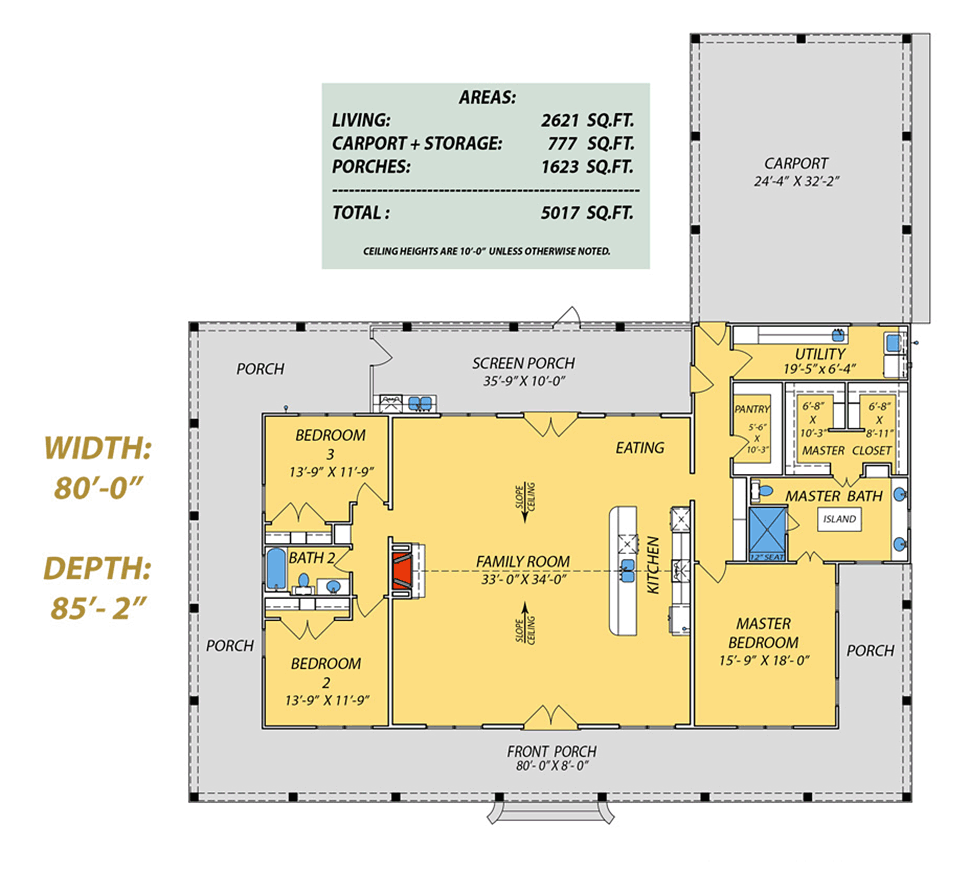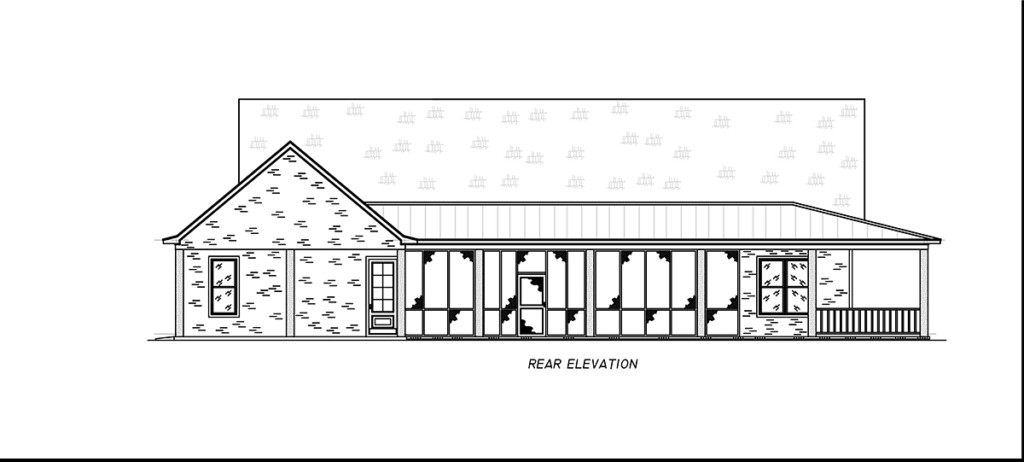Lowcountry Style House Plan With Wrap Porch
Lowcountry Style House Plan 74671 has 2,621 square feet of living space with 3 bedrooms and 2 bathrooms. In addition, the covered wrap-around porch and screen porch add 1,623 square feet of outdoor living space. Designed for mild climates, this southern house plan offers a carport in the back instead of a traditional garage. Curb appeal is enhanced with a metal roof, thick wooden columns, double front door, red brick steps, and beautiful landscaping.
Lowcountry Style House Plan With Open Living Space
Homeowners will love this plan because it has open living space both inside and outside. Firstly, the covered front porch stretches 80′ feet wide. You could deck the entire length across with rocking chairs like you see at the local Cracker Barrel restaurant. Rock the day away with lemonade or sweet tea on the front porch, or move around to the shady side of the house as the hours go by. You can enjoy the view of your property from anywhere thanks to the wraparound porch.
Secondly, we all know that the bugs come out during nice weather in the South, but never fear. Lowcountry Style House Plan 74671 is prepared with a screened porch measuring 35’9 by 10′ deep in the back. It even has a little outdoor kitchen where you can grill up some hamburgers. Your family will always have fond memories of time spent together right here on the back porch.
Thirdly, you will be impressed by the soaring ceiling inside and the completely open layout of the interior. The family room is one big square shape including the fireplace and kitchen. Arrange plush couches in a semicircle around the fireplace. Traffic flows gracefully from the couch to the kitchen island bar seating. Family and guests will enjoy sitting on a barstool and chatting with the family cook. We recommend finishing the kitchen with shaker style cabinets and your favorite stone counter tops.
Luxury Master Suite and Functional Extras
The master bedroom measures 15’9 wide by 18′ deep, and it opens to a luxurious ensuite. Mom and Dad will love the closet because it’s split in the middle to maximize organization. In addition, the ensuite features a double vanity, shower, and island storage cabinet. The children’s bedrooms are located on the opposite side of the house, and each is 13’9 wide by 11’9 deep. All parents will appreciate that the bedrooms are the same size because the children won’t fight over which one they will get.
As far as functional rooms, Lowcountry Style House Plan 74671 has everything you need. The guest bathroom is conveniently located for both the children and your guests. Down the hall from the master suite, we find a large walk-in pantry for storage and the utility / laundry room. It functions well because it includes a utility sink and a long counter for folding clothes. Every square foot of this home has been utilized to its fullest for your family’s comfort and enjoyment.
Click here to see the specifications and pricing for Lowcountry Style House Plan 74671. If you like this house plan, click here to see more Southern Style House Plans from Family Home Plans.















Comments (4)
how much does the house cost??
Thank you for your interest in our architectural plans!
Unfortunately, I cannot provide a good estimate for you or a turn-key price. There are lots of variables like material selections and fluctuating material costs and pricey vs economy builders. Wish I had a better answer for you, but we don’t build; we only provide blueprints. For the most accurate average cost per square foot, we recommend asking local builders.
If you are looking at a single-family home plan, you may want to consider purchasing a QUICK-Cost-To-Build quote provided by Home-Cost.com. Click on the Cost To Build tab on the plan’s details page. Here you will have the option to purchase the QUICK-Cost-To-Build for any single-family house plans which you are interested in. Remember that the QUICK-Cost-To-Build is based only on the living space listed for that particular house plan and on the zip code in which you are building. It is not specific to the materials needed for that house plan. Please read the limitations and assumptions associated with the cost estimates.
Unfortunately, I do not have any estimated material costs. There are lots of variables like material selections and fluctuating material costs. Wish I had a better answer for you.
How much are the plans for this house
Hello Dewayne, click any picture to take you to the website where you can see the current plan pricing.