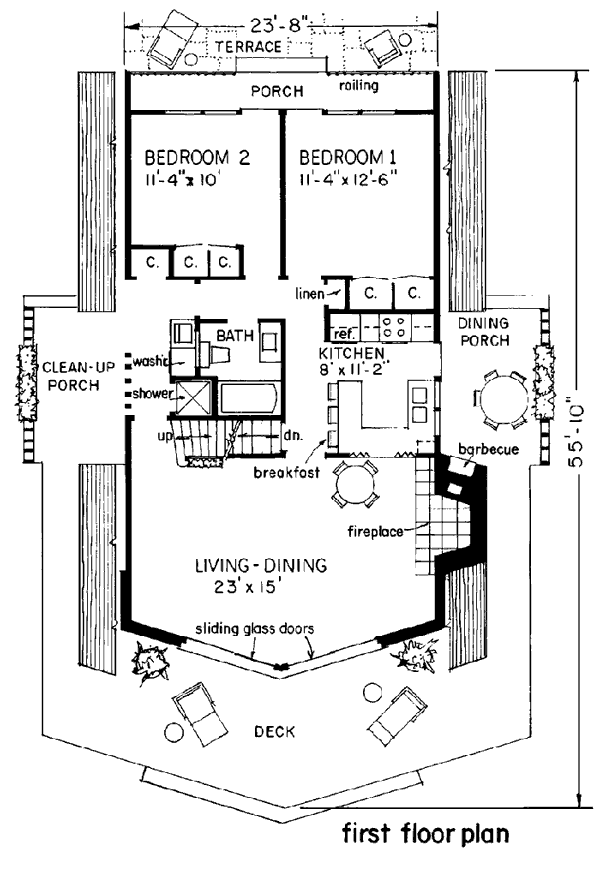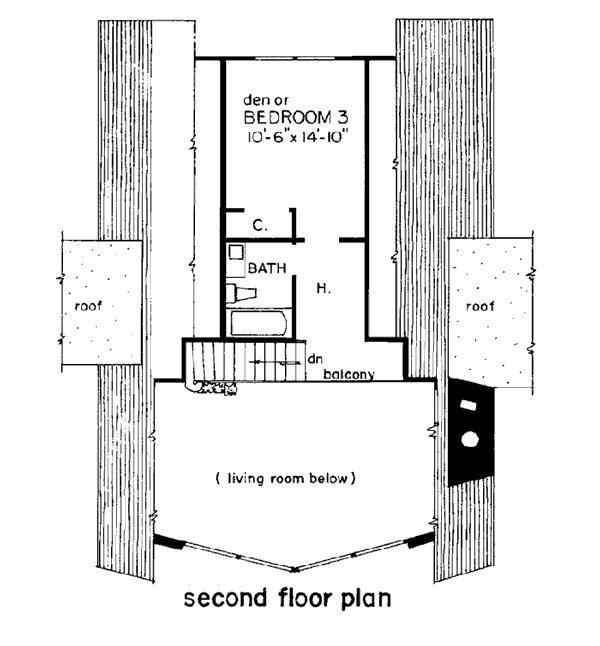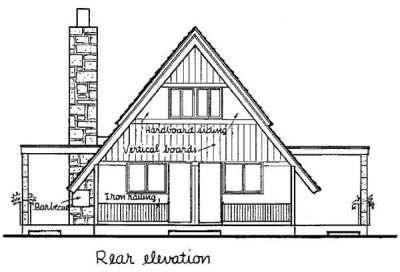Classic A-Frame House Plan With Window Wall
Classic A-Frame House Plan 43048 has 1,274 sq. feet, 3 bedrooms, 2 baths, and an opportunity for spectacular views. The glass prow window wall lets the sunshine in and provides an excellent view from the living room, kitchen, dining area, and balcony outside bedroom 3 on the second floor. The design is suitable for heavy snow zones due to its steep roof and also is easy to maintain. This “A” shaped house makes a great getaway home.
Classic A-Frame House Plan With Prow Window Wall
What is a prow window wall? The windows project from the front of the house and meet at an angle. It reminds you of the prow of a ship. Orient the window wall toward your breathtaking view, whether you are building in the mountains or by the lake. Every day will be spectacular whether you have a sunrise or sunset view. Enjoy the serenity of the scenery from behind the window wall from your buttery-soft leather chair. Or, if the weather is nice, enjoy your coffee outside on the expansive deck.
The deck wraps around Classic A-Frame House Plan 43048 on both sides. The stone chimney gives the home a rustic, lodge style appearance. On the left side, and aptly named, is the clean-up porch. It opens immediately to the washer and dryer and a shower. Leave muddy boots and wet clothes right here. On the right side of the house is the dining porch where you can set up your grill. Access the dining porch directly from the kitchen. Around back is another small porch and terrace.
Living Space With Upper Level Balcony
Homeowners will love the living room because it has a 2-story ceiling and a cozy fireplace. There is enough room for a dining table, but you can also gather at the bar seating in the kitchen. The full bathroom is around the corner, and it serves the two back bedrooms. If you live here all year-round, these bedrooms will work for the kids or for guests. When used as a vacation home, add bunk beds to accommodate as much family as possible.
The upstairs bedroom has a little more privacy, so Mom and Dad will want to claim it. It has a balcony looking down into the living room, and from here you can see through the front window wall. Bedroom 3 has access to a full bathroom on this level. It could also be used as a den; it just depends on the needs of your family.
In conclusion, Classic A-Frame House Plan 43048 will be a perfect home for your family vacation, but it also has everything you need to live here full-time. Click here to see the plan specifications and pricing at Family Home Plans.
















Leave a Reply