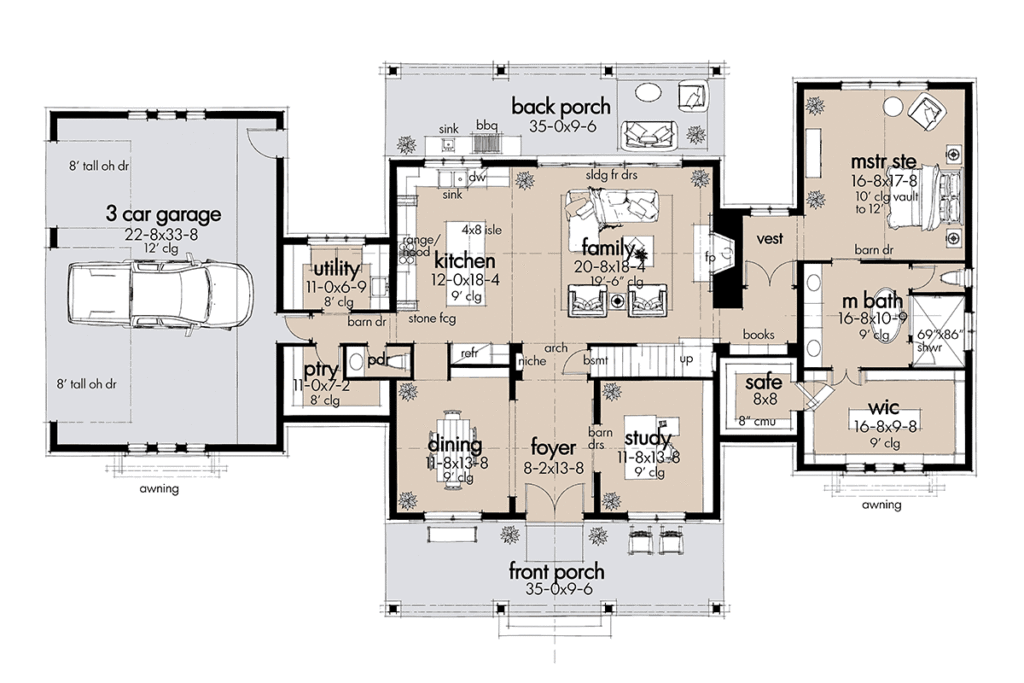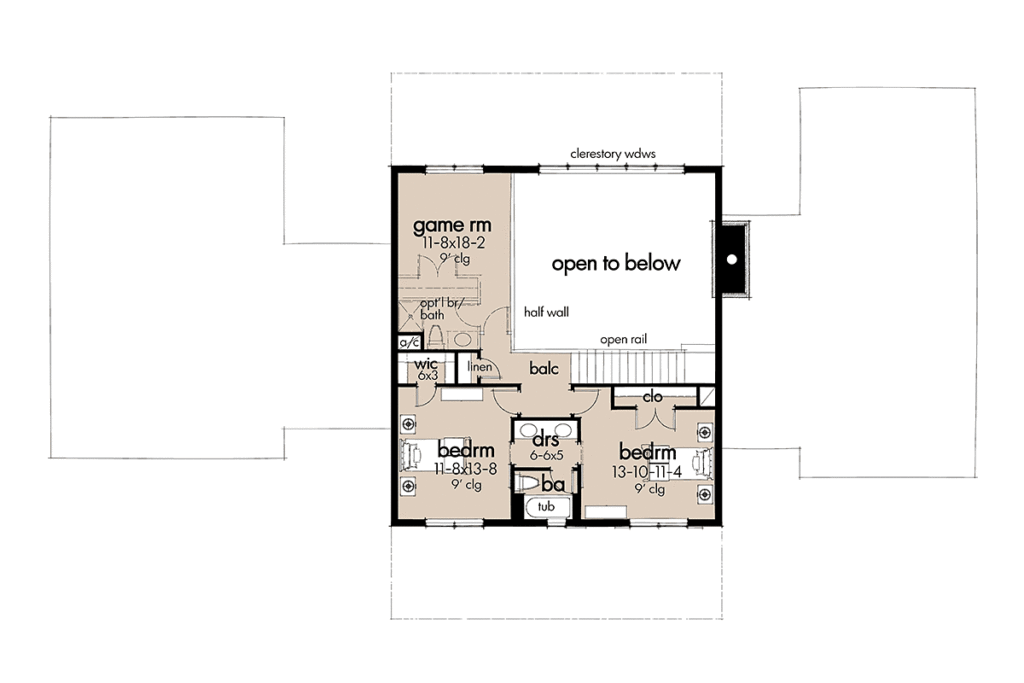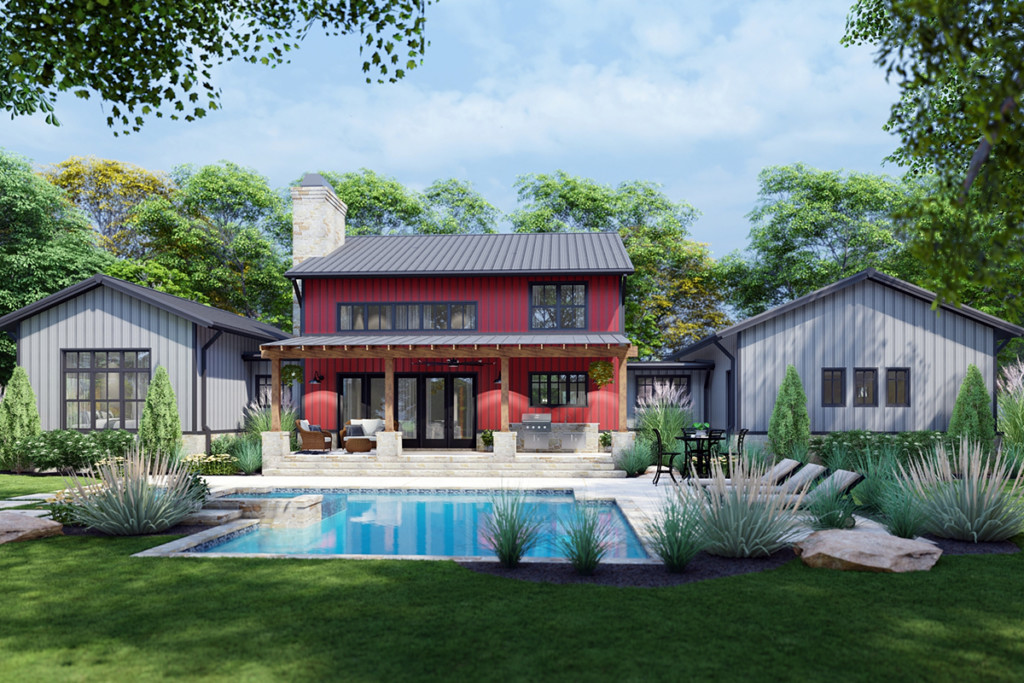2-Story Barndominium House Plan
Luxury two-story Barndominium House Plan 75172 calls for metal framing with 3,177 square feet of living space. Barndominium is the popular name for a large, metal-framed home. Metal house plans are simple to build and cost effective. This new farmhouse-style plan offers 3 bedrooms and great outdoor living space. Please note that these are construction drawings. It’s recommended you consult with a local metal building manufacturer to review the house plans and provide the metal framing to construct this home.
Luxury Barndominium House Plan
This popular house plan has over 3000 square feet of living space. A welcoming front covered porch leads to a foyer with dining room and study/office. When it’s time to get some work done, you can slide the barn door closed and enjoy some quiet in the study. When it’s time to celebrate with family in the dining room, you will appreciate the pass-through to the kitchen. This makes it easy to transport the Thanksgiving turkey straight from the oven.
Moving into the living area of Barndominium House Plan 75172, you will love how natural light floods inside via the abundant windows on the back of the house. The L-shaped gourmet kitchen has a 4’ x 8’ island and walk-in pantry and is open to the two-story living room and rear covered porch that features an outdoor barbeque area and sitting area. Imagine the memories you will make with family as you grill hot dogs and hamburgers on the back porch.
Busy families will benefit because the rooms are large and allow for plenty of elbow room. Plus, there is plenty of parking. The left wing features a 3-car garage that leads to a large utility room and half bath. Realtors and buyers will love this house because it includes everything on the client’s wish list when it comes to modern home preferences.
Metal House Plan With 3 Bedrooms
A luxury master suite occupies the right wing of Barndominium House Plan 75172. The bedroom measures 16’8 wide by 17’8 deep with a 10′ vaulted ceiling. A barn door opens to the bathroom, and it includes a double vanity, freestanding tub, separate shower, and water closet. In addition to the large walk-in closet, there’s also a safe room. Reinforce this room for protection if you live in a place with dangerous storms, or simply use it to protect your valuables.
The second floor features two bedrooms. The children share a Jack-n-Jill bathroom. They will love the game room upstairs, but it has even more potential. You can finish the optional bath for a 4th bedroom. This will add value to the home, and it can add more space to host family and friends as a guest room. Click here to see the specifications and pricing for Barndominium House Plan 75172 at Family Home Plans.
For a smaller version of this barndominium home plan, take a look at plan 75171.















Comment (1)
The Barndominium House Plan 75172 is an efficient and stylish choice for families. Its metal framing ensures cost-effectiveness and ease of construction. The plan features a spacious layout with 3 bedrooms, a luxurious master suite, and an inviting outdoor living space. Perfect for those seeking a modern, farmhouse-style home.
For more details, visit Big Hills Construction.