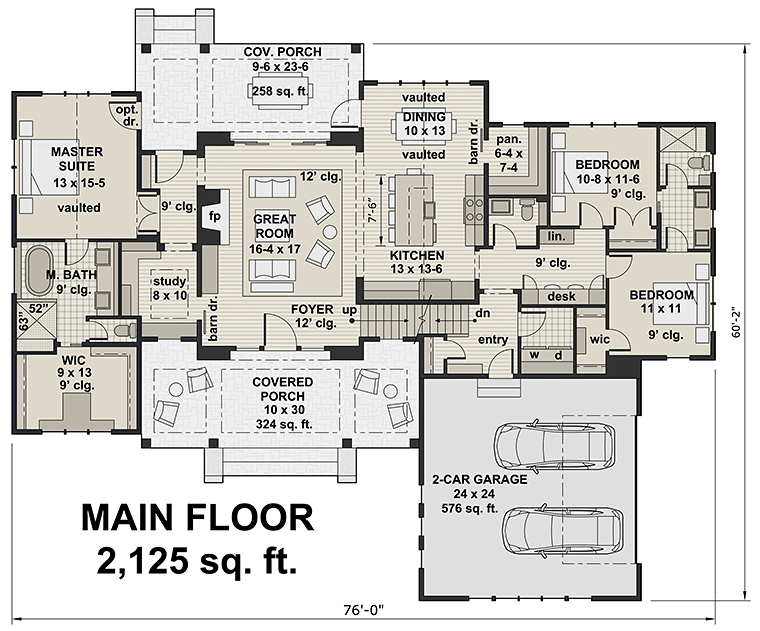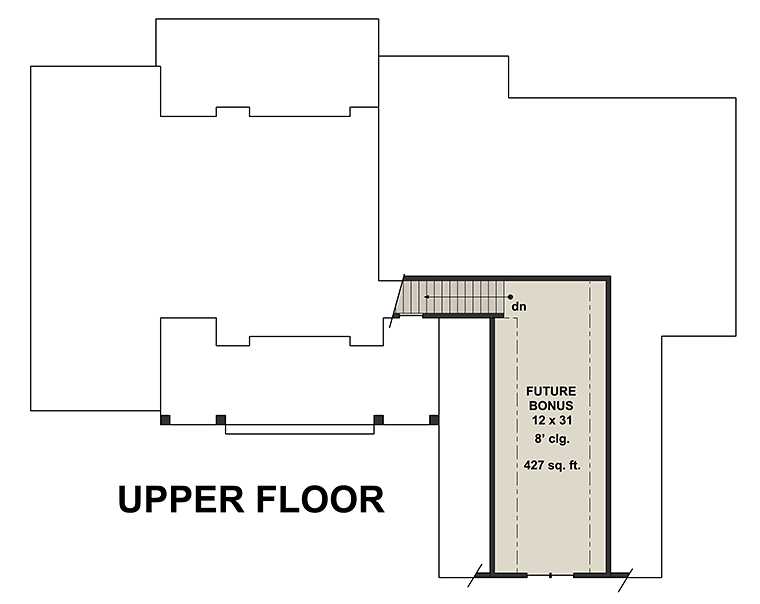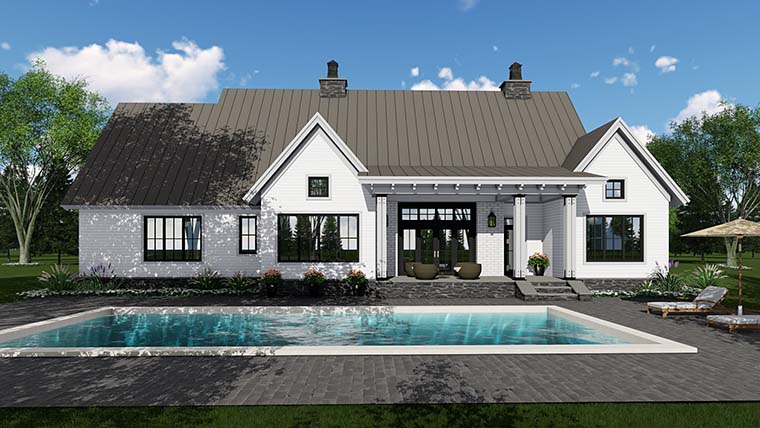Traditional Style House Plan 42688 With Bonus Room
Traditional Style House Plan 42688 has 2,125 square feet of living space. 3 bedrooms and 2.5 baths are arranged in the popular split floor plan layout. Buyers will love this home because it has great outdoor living space. In addition, you can expand the living space with the future bonus room.
Traditional Style House Plan With Open Living Space
A 324 square foot covered front entry enters into a small foyer and the great room. Plush couches form a semicircle around the fireplace in the great room. Built-ins by the fireplace offer a place to display family keepsakes. We love the barn door right beside it. Go on through to access the study. This is a quiet place for business or homework and is close to the living area.
The kitchen in Traditional Style House Plan 42688 has everything on your wish list including a large island with seating for five and lots of counter space for prepping meals. Roll the barn door open to expose a pantry measuring 6’4 wide by 7’4 deep. An informal dining room with a nice view and a walk in pantry are accessible from the kitchen.
Traditional Style House Plan With Split Bedroom Layout
Homeowners are always in the market for the split bedroom design. Bedrooms 2 and 3 share a Jack and Jill bath on the right side of the house. The kids will like having a desk area outside the bedrooms. It’s like having their own personal office. They also have quick access to the laundry room.
Mom and Dad occupy the left wing of Traditional Style House Plan 42688, and it’s blessedly private. Enter through a set of French doors. The bedroom has a vaulted ceiling and a private exit to the back porch. The ensuite has a double vanity, shower, water closet, and the popular freestanding tub. In addition, there is a huge walk-in closet measuring 13′ wide by 9′ deep!
Outdoor Living Space and Room to Expand
Traditional Style House Plan 42688 offers a two car, side-load garage. There is a drop zone entry from the garage. The family can leave coats and boots in the drop zone to avoid cluttering up the house. Another large selling point of this design is the future room over garage. Also known as a FROG, the bonus room can be finished during original construction or finished when it’s more in your budget. It will add 427 square feet!
Living space is excellent in this home plan. The front covered porch measures 30′ wide by 10′ deep, so there is plenty of room for rocking chairs. Even better, the back porch can be decked out with a table for outdoor feasting. Buy the biggest grill you can find and make some memories outside with your family.















Leave a Reply