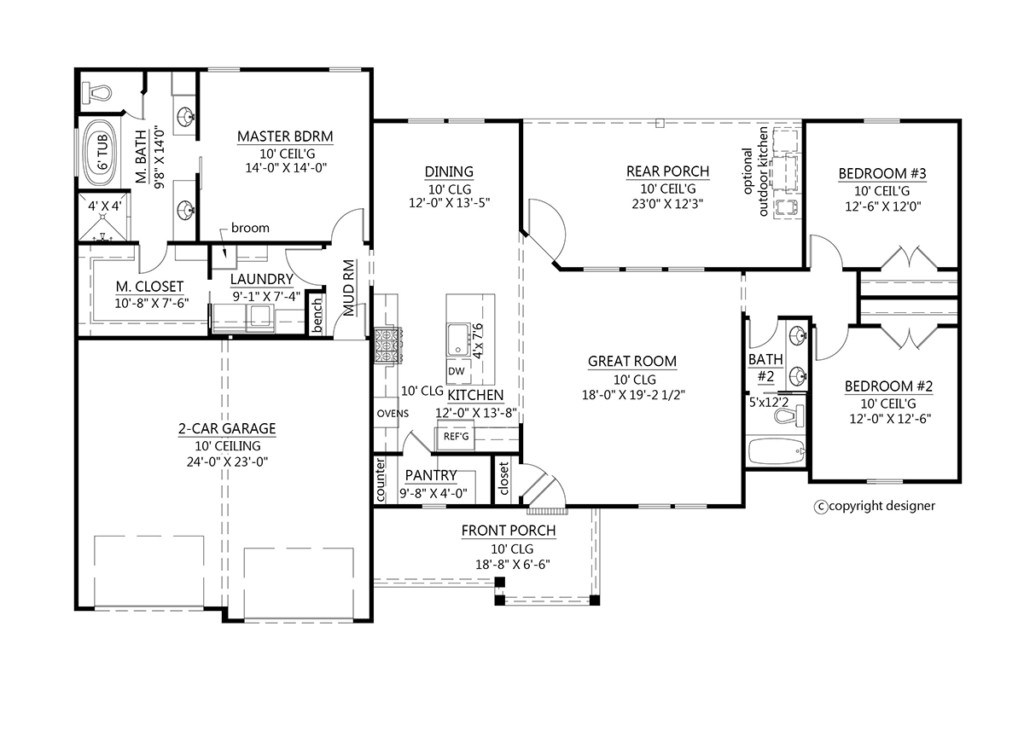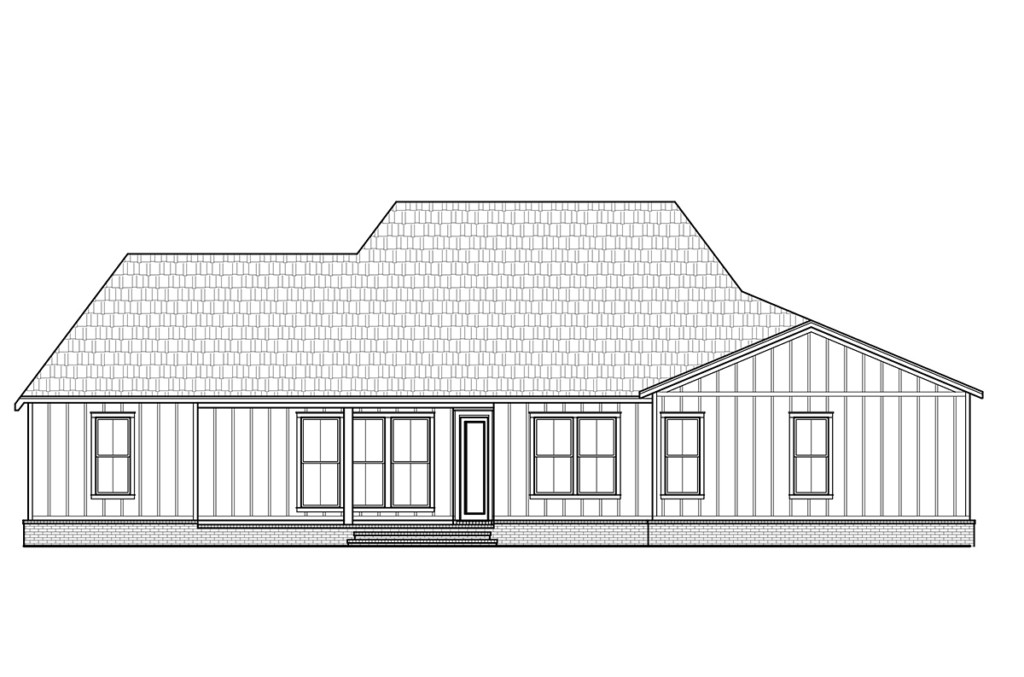One-Story Modern Cottage Home Plan
Modern Cottage Home Plan 41428 is one level with 1,794 square feet of living space. This 3 bedroom, 2 bath design is perfect for the average sized family. Victorian detail gives the home story book charm. For example, the home has sharp gables with decorated eaves. Gothic, pointed windows and barn-style garage doors add interest and curb appeal. White vertical siding is a lovely contrast against the red brick steps and the blue front door.
Modern Cottage Home Plan With Open Living Space and Split Floor Plan
Upon entering the front door, drop off your coat in the convenient closet to your left. The great room is open and spacious. Those who love interior design will enjoy a blank canvas because there is lots of uninterrupted wall space for furniture and artwork. Traffic flows freely into the kitchen, and the kids will love to sit at the island snack bar. Finish the kitchen with your favorite cabinets, backsplash, and stone counter tops.
Not only is Modern Cottage Home Plan 41428 charming in appearance, it also has functional rooms. For example, the kitchen has a walk-in pantry measuring 9’8 wide by 4′ deep for your storage needs. In addition, the laundry room includes a broom closet and counter space for folding clothes. Even better, the laundry room is connected to the master closet through a pocket door. This is very convenient for Mom and Dad. Lastly, the mud room has a bench with storage built-in. This will help keep the clutter from entering the home.
The split-floor plan is very popular in contemporary home design. Mom and Dad have a quiet place to go because their suite is located far from the smaller bedrooms. The master ensuite includes a water closet, 6′ tub, separate shower, and his and her vanities. Across the house, the kids share the guest bathroom. The toilet and tub are separated from the double sink by a pocket door. While one child is in the shower, the other can brush their teeth.
Covered Porches and Great Outdoor Living Space
Modern Cottage Home Plan 41428 has a wonderful covered front porch where you can sit on a rocking chair and greet the neighbors. If you need some privacy, head to the back covered porch. It measures 23′ wide by 12’3 deep and has a 10′ ceiling. This outdoor living space offers an optional outdoor kitchen where you can make memories with the family over hamburgers and hot dogs cooked on the grill.
Your parking needs are covered in the 2-car, front facing garage. Click here to see the plan specifications and pricing at Family Home Plans.














Leave a Reply