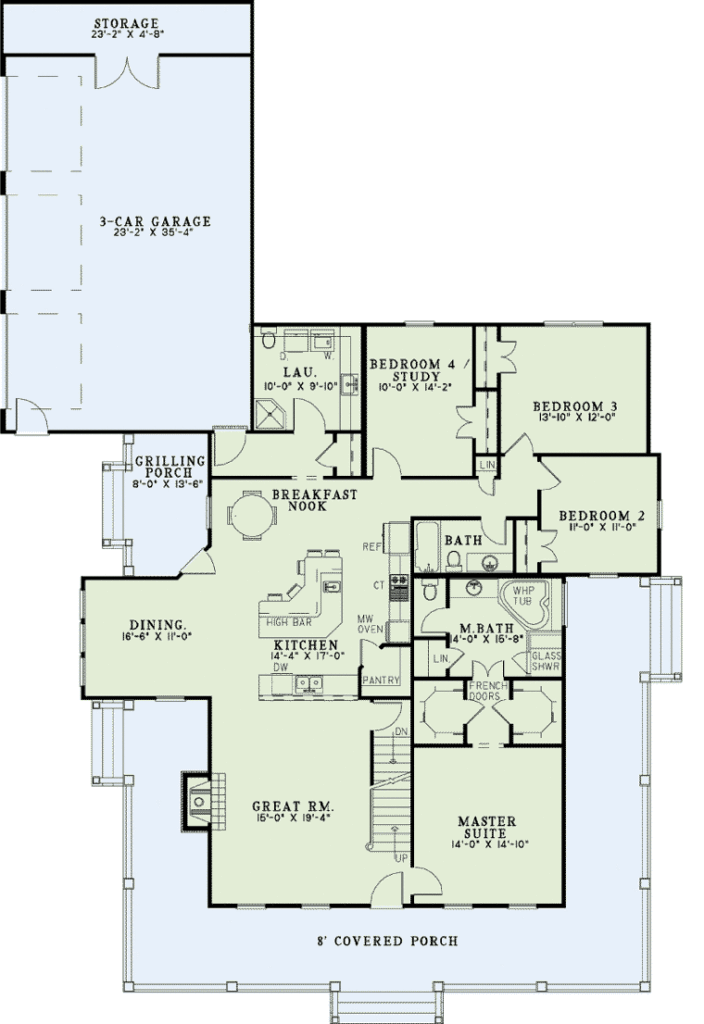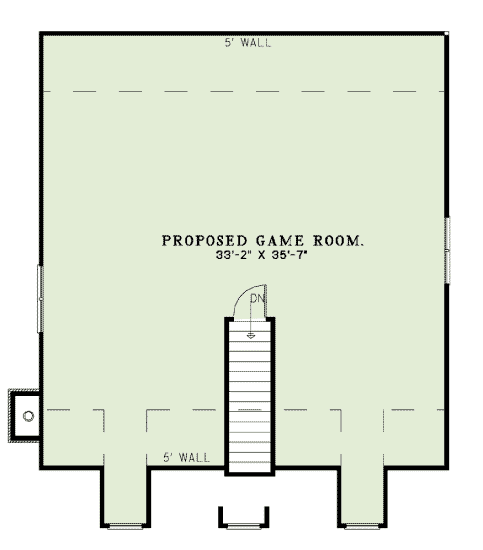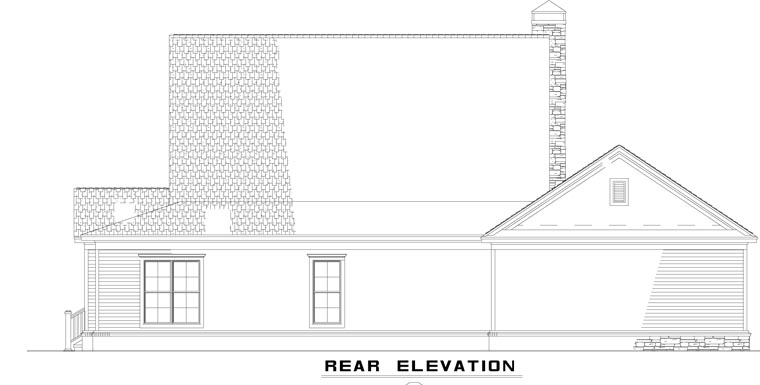Country Style House Plan with Wrap Around Porch
Country Style House Plan 62207 welcomes a big family because it has 4 bedrooms in 2,180 square feet of living space. In addition, the upper-level game room can be finished to create more living space if desired. Our favorite part is the wraparound porch where Mom and Dad can relax and watch the kids play in the yard. Homeowners will also appreciate the 3-car, side-load garage and storage area.
Country Style House Plan 62207 Interior Tour
Much of the appeal in a farmhouse has to do with the kitchen. Imagine cast iron barnyard animals perched on the cabinets. The kitchen features a large island bar, a walk-in pantry, breakfast nook, dining room, and access to the grilling porch. Children and / or grandchildren can gather at the island for a breakfast of eggs and bacon. Gingham curtains hang over the windows in the adjacent dining room. If you want to get outside, sit down in a rocking chair on the grilling porch with a tall glass of lemonade.
The master suite has 2 walk-in closets, and the master bathroom offers a corner whirlpool tub and a corner glass shower. Three more bedrooms are located in the back corner of the house. The children share a full bathroom. If needed, bedroom 4 can be substituted as a home office or as a guest room.
Functional Work Space and Bonus Room
Country Style House Plan 62207 offers lots of functional space for busy families. For example, the laundry room has a toilet and shower. While unusual, just think of how many times you’ve had to wait your turn if you’re in a large family. Having an extra bathroom will be appreciated even more when your extended family comes in for the holidays. On regular days, you will appreciate the utility sink and the counter space for folding clothes.
Also practical, the 3-car garage leaves plenty of room for parking the vehicles. If you live on a larger property, this garage will hold a mower or tractor, eliminating the need to build a detached garage. In addition, a dedicated storage room in the garage is the perfect place to organize woodworking supplies and garden tools.
Create an office space in the bonus room upstairs or set up an air hockey table for fun. The bonus area, when finished, will add 1,214 square feet of living space. Most importantly, it adds so much value to your real estate investment. Finish the bonus room during construction, or finish it later when your budget allows.
















Leave a Reply