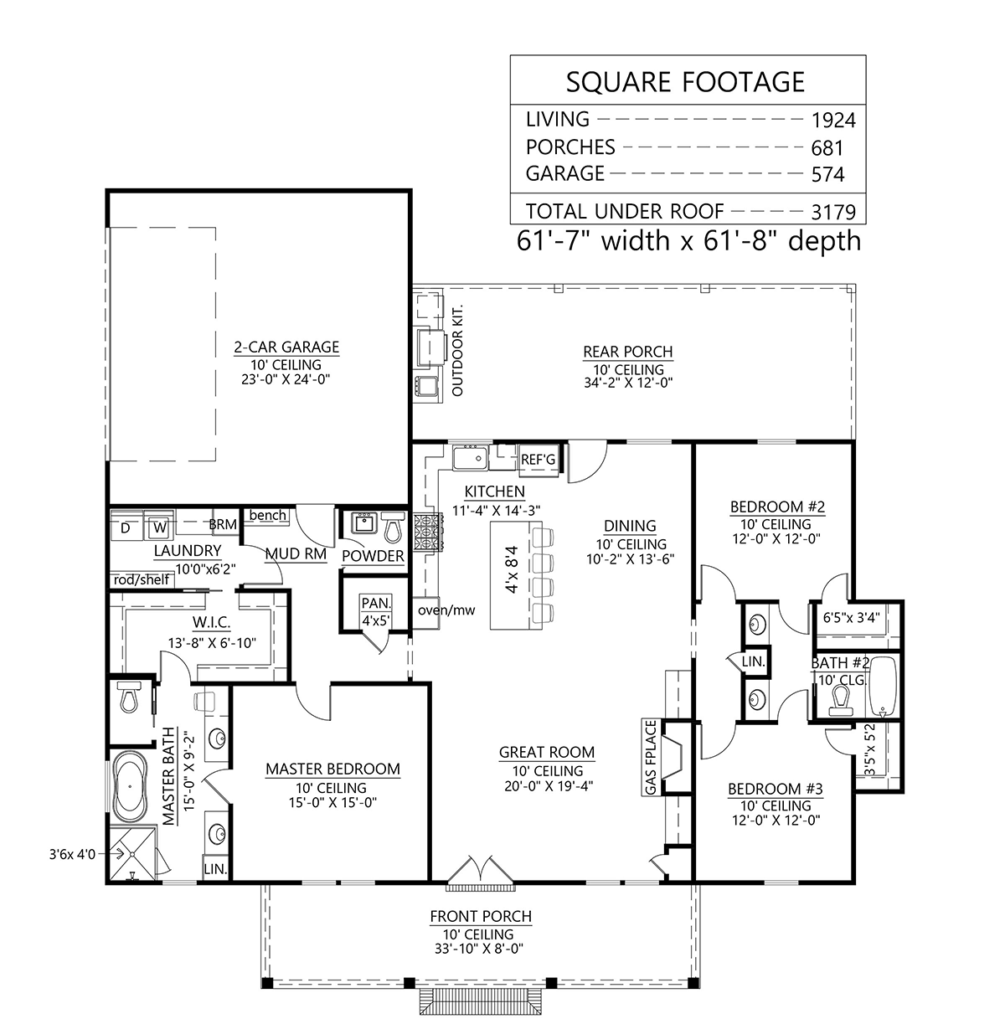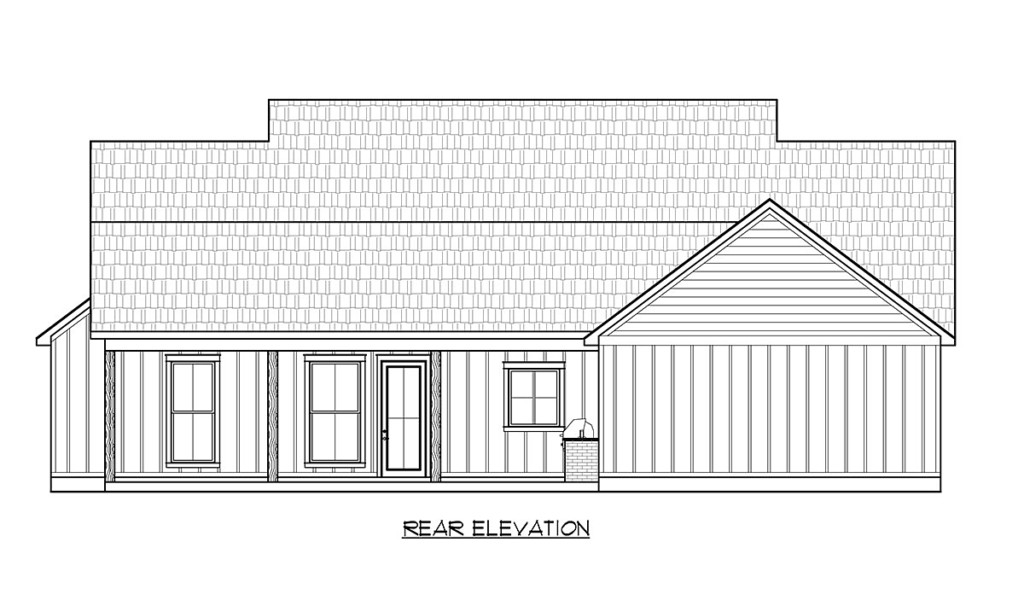Country Style Home Plan With Functional Design
Country Style Home Plan 41438 has 1,924 square feet of living space in a functional design. Three bedrooms are arranged in a split-floorplan layout. Homeowners will love this plan because it has an outdoor kitchen for entertaining. In addition, the floor plan design helps traffic to flow gracefully for the daily life of busy families.
Upon arriving, you are instantly charmed by the subtle curb appeal of this home. Vertical white siding is an attractive contrast with the dark gray roof. The double front door is bright with windows and flanked with antique style lanterns and pretty greenery. Fit the front porch with rocking chairs, and this home will be irresistible to buyers.
Country Style Home Plan With Functional Living Space
The double front doors open right into the great room. A small coat closet is available in the corner, and the room is anchored by the gas fireplace. Display your family heirlooms on the built-ins around the fireplace. The great room is wide open to the dining room and kitchen, so guests and family members will never feel crowded.
Four people can sit down comfortably at the large kitchen island. The overflow of guests can gather at the dining table or head out the back door to the rear porch. The rear porch measures 34’2 wide by 12′ deep. Deck it out with a huge dining table or plush outdoor furniture. The outdoor kitchen invites you to grill some hamburgers. Be sure to stock the refrigerator with home-made lemonade and sweet tea for maximum enjoyment.
Homeowners will appreciate Country Style Home Plan 41438 because the work space is designed with functionality. Firstly, the mud room is equipped with bench seating so the kids can kick off their shoes before entering the rest of the house. Secondly, the laundry room is big and includes cabinets, broom closet, and counter space for folding clothes. Thirdly, the plan includes a walk-in pantry to assist in your storage needs.
Split-Floorplan Design With Luxury Master Suite
Mom and Dad will appreciate the split floor plan layout because their bedroom is located far away from the kids. For example, while the kids are being kids, the parents can retreat to their quiet side of the home. The master bedroom is a generous size, and the best part is the ensuite. The ensuite has all of the expected modern features. First of all, there is a separate shower and the ever-popular freestanding tub. In addition to the his and her sinks, there is also a makeup counter and linen closet.
The walk-in closet arrangement in Country Style Home Plan 41438 is the best part of the master suite. To be specific, the walk-in closet includes pocket-door access to the laundry room. No, you don’t have to haul your heavy laundry basket around obstacles and through narrow hallways. Just roll the door back, and there you are. Talk about convenience. We would be remiss to leave out the massive size of the walk-in closet—the dimensions are 13’8 wide by 6’10 deep!
The children’s bedrooms are located on the right side of the house, and they are both the same size. Therefore, the kids will have no reason to fight over who gets which room. They share a Jack and Jill bathroom, and each child has their own sink. It’s a very efficient arrangement.
In conclusion, Country Style Home Plan 41438 is perfect for your average family with two kids. Click here to see the specifications and pricing at Family Home Plans.













Comments (8)
I am interested in a basement for this plan. Can you send me the layout with the basement steps in it.
Hello Jennifer, yes, please check your email.
I am interested in the same as Jennifer! I LOVE this plan, and for my family of 5 with one of the parents working for home, I would love to see how the basement layout can add square footage and add bedrooms as well!
I have seen so many plans that have entirely too much unused space and can’t wait to see your basement option and how it will meet the needs of my family.
Hi Rebecca, the basement is unfinished space, and it’s the same size as the main floor living area. You can have your builder finish the space or contact us for modifications to have it custom designed. The basement staircase will be located between the laundry room and the garage.
What type of exterior walls? Wood or metal? Roughly what is a estimate on cost to build plan as shown??
Hello Thomas, the plan calls for 2×4 walls. Unfortunately, I cannot provide a good estimate for you or a turn-key price. There are lots of variables like material selections and fluctuating material costs and pricey vs economy builders. Wish I had a better answer for you, but we don’t build; we only provide blueprints. For the most accurate average cost per square foot, we recommend asking local builders.
If you are looking at a single-family home plan, you may want to consider purchasing a QUICK-Cost-To-Build quote provided by Home-Cost.com. Click on the Cost To Build tab on the plan’s details page. Here you will have the option to purchase the QUICK-Cost-To-Build for any single-family house plans which you are interested in. Remember that the QUICK-Cost-To-Build is based only on the living space listed for that particular house plan and on the zip code in which you are building. It is not specific to the materials needed for that house plan. Please read the limitations and assumptions associated with the cost estimates.
Unfortunately, I do not have any estimated material costs. There are lots of variables like material selections and fluctuating material costs. Wish I had a better answer for you.
Hello!
Can I have this plan’s basement layout and side elevation views? We are seriously considering buying this house plan, but these two critical pieces need to be reviewed first. Thank you!!!
Hello Jacqueline, I have sent your questions to the designer of the plan, and we should be getting back to you soon by email.