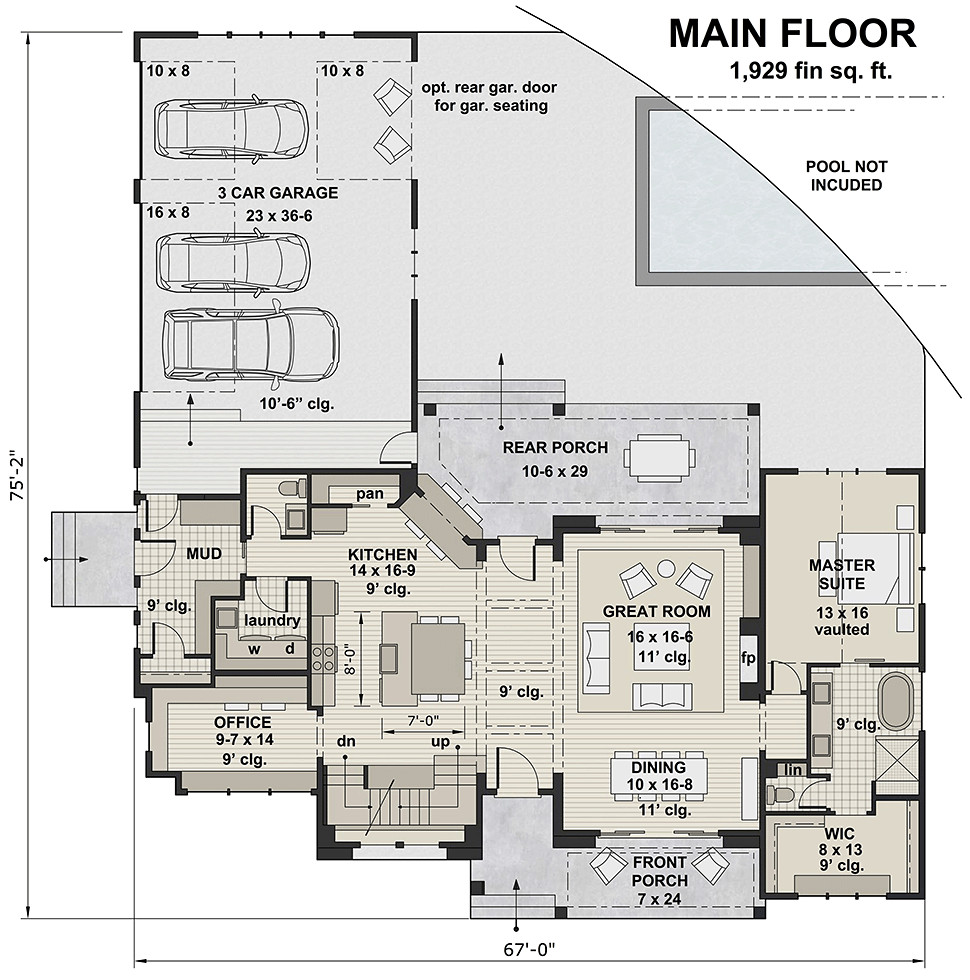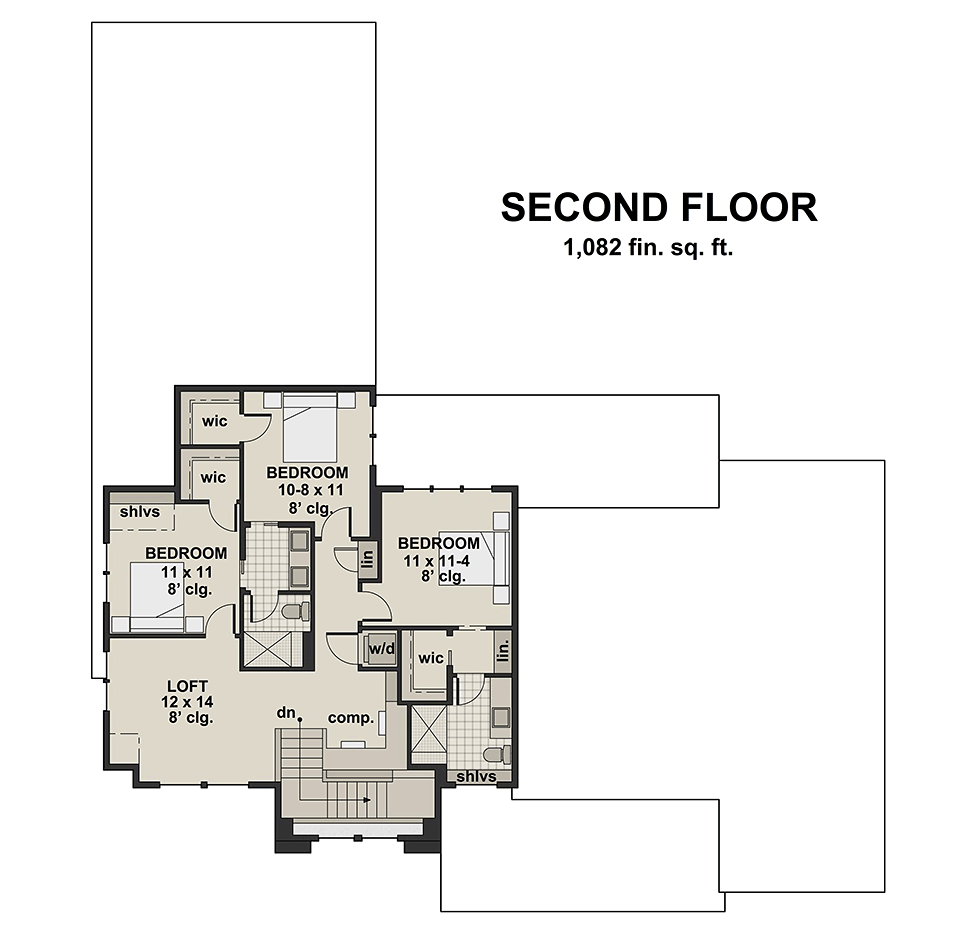Contemporary House Plan With 3 Car Garage
Contemporary House Plan 42693 has 3,011 square feet of living space with three car garage at the rear. Inside, there’s an open floor plan with the master suite, dining room, office, and large kitchen with center island and seating. On the second floor, we find three bedrooms, two bathrooms, loft, and a computer nook.
Contemporary House Plan With Curb Appeal
White siding is an attractive contrast against the gray stone and dark gray metal roof of this home. Most striking is the floor to ceiling window and door arrangement on the front porch which is mirrored in the rear of the home. From the front porch, you can see clearly to the back property whether that is a view of rolling green pasture or a tranquil water view.
Outdoor living space in Contemporary House Plan 42693 includes a covered back porch and a patio with the potential to add the swimming pool that you’ve always dreamed about. A unique way to entertain your friends is provided by a pass-through window from the kitchen. From here you can serve food and beverages to your guests after they get out of the pool. If you’ve ever dreamed of having a “man cave” or a “she-shed,” look no further! An optional rear garage door opens to face the pool so you can create the perfect getaway or entertaining space.
The 3 bay garage opens on the opposite side to admit 3 vehicles. The rear side-entry garage is a highly-requested feature. A man door from the garage opens to the mud room and a drop zone with lockers and bench seating to store sports equipment and anything else that you don’t need to carry through the house.
Contemporary House Plan With 4 Bedrooms
Upon entering from the front door of Contemporary House Plan 42693, you find open living space. The fireplace offers a cozy place to gather in the great room which is all the more impressive because of its 11 foot ceiling. Traffic flows freely around the kitchen island. Seating is available for 6 at the island, and more formal meals will be held in the dining room.
The master bedroom is located on the ground floor of the home and includes a full ensuite with private water closet, shower, stand-alone tub, double vanity, and huge walk-in closet. We love the vaulted ceiling in the master bedroom. The walk-in closet also has lots of natural light from the front windows.
Upstairs are the children’s bedrooms. Two bedrooms each have a walk-in closet and share a Jack and Jill bathroom. The fourth bedroom has a private bathroom, so it would make a great guest room. In addition, there is a loft, computer nook, and washer/dryer closet. The second-level laundry room is a very convenient feature.
When it comes time to get some work done, a large home office is available in the front of the house. Click here to see the specifications and pricing for Contemporary House Plan 42693 at Family Home Plans.
















Comments (2)
Is this available as a modular home? Do you know if this home has been built in the Indianapolis, IN area? Do you assist with builders?
Hello, When we receive an order for a house plan, we only collect the billing and shipping address for the plans. We do not ask where the house will be built. Additionally, the Privacy Laws prohibit us from disclosing this information. We don’t have modular homes. Sorry!