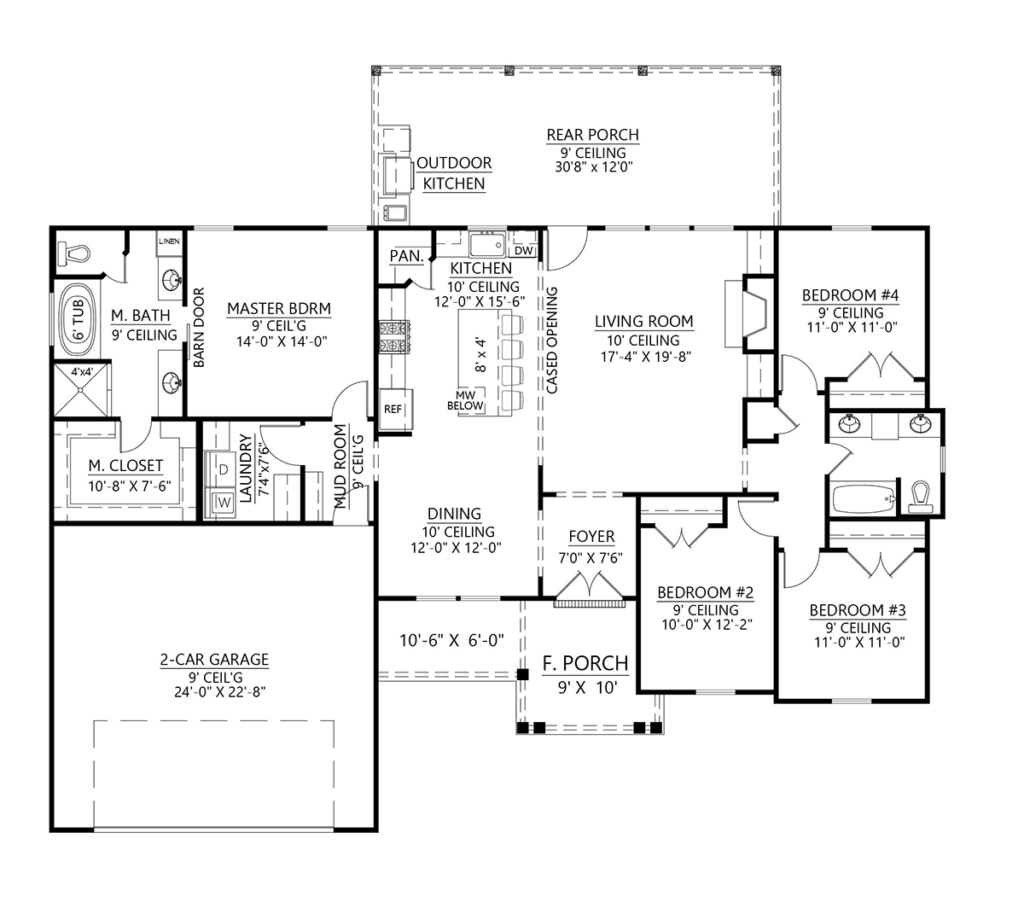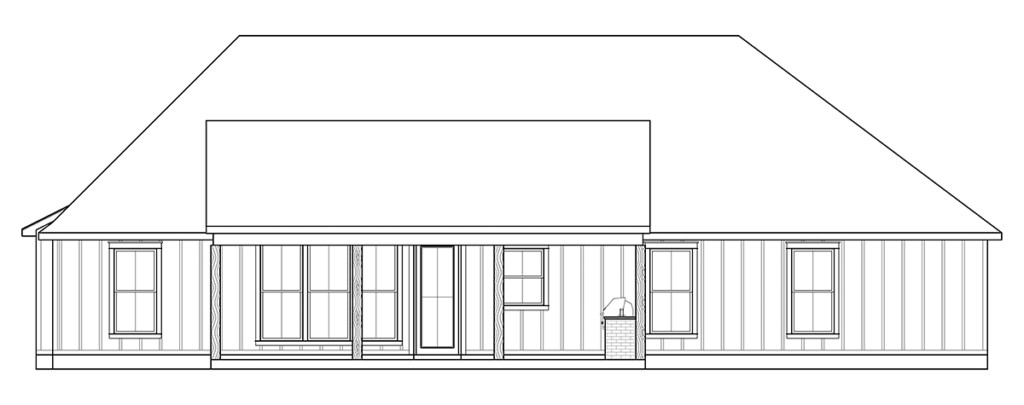4 Bedroom Ranch Style House Plan With 1889 SQ FT
Ranch Style House Plan 41416 has 1,889 square feet of living space. Homeowners will love this plan because it has 4 bedrooms in a one-level design. This home plan has all of the features you’re looking for in an easy-maintenance, compact design.
The front façade displays a hip roof, front-facing 2 car garage, and vertical siding. Not only does the covered front porch lend to the home’s curb appeal, it also provides shelter when you arrive home on a rainy day. We love the craftsman detail on the porch gable and the double front door.
One-Story Ranch Style House Plan With 4 Bedrooms
How do you get instant value in the real-estate market? Answer: build a 4 bedroom house. That’s right, 4 bedroom homes add thousands to your sales price because they are harder to find than the common 3 bedroom home. This design will appeal to large families with several children, or it will be snapped up by someone who needs the extra bedroom for a home office. In any case, Ranch Style House Plan 41416 is a solid investment right out the door.
Mom and Dad will love the floor plan because it has a split-bedroom layout. For example, the master bedroom is located on the left side of the home, opposite of the smaller bedrooms. The master suite is tucked away from the noise and activity of the main house. Open the barn door to access a lovely ensuite with private water closet, 6′ soaker tub, separate shower, his and her vanities, and a huge master walk in closet. Outside the master suite, Mom and Dad have quick access to the laundry room and mud room.
On the right side of Ranch Style House Plan 41416, three smaller bedrooms share a good-sized bathroom. The double sink helps the children get ready more quickly in the morning. We all know that every second counts when you’re trying to scramble out the door.
Great Living Space Inside and Outside
After a stressful day, Ranch Style House Plan 41416 offers everything you need to wind down. Firstly, the living room is centered around a cozy fireplace. Imagine lounging here on your big leather couch and watching a movie with the family. Secondly, the kitchen is open to the rest of the living space. Family or guests will have a comfortable place to sit at the large kitchen island. Enjoy conversation while you whip up something delicious.
Thirdly, outside living space has a little something extra with the outdoor kitchen. The covered rear porch is generous in size, measuring 30’8 wide by 12′ deep. Deck it out with seating or a huge farmhouse table so you can dine outside. Make hamburgers and hotdogs at the outdoor kitchen, and be sure to keep the refrigerator stocked with lemonade and sweet tea. This is where you make the best memories with your family.












Comments (2)
Anyone have pics of this plan built and complete?
Thank you for your interest in our architectural plans!
Since we do no actual building, the only photos that we have are those which our clients have so generously shared with us. Unfortunately, we have no photos, additional images or virtual tours on file for this plan, and I am unable to forward any to you at this time.