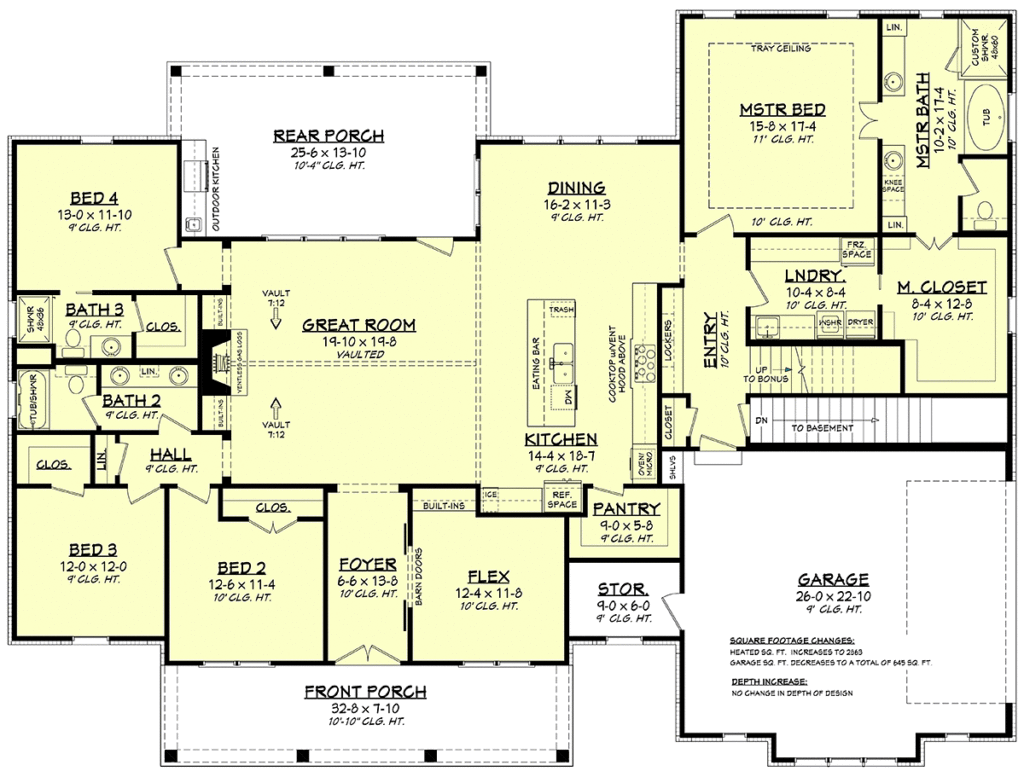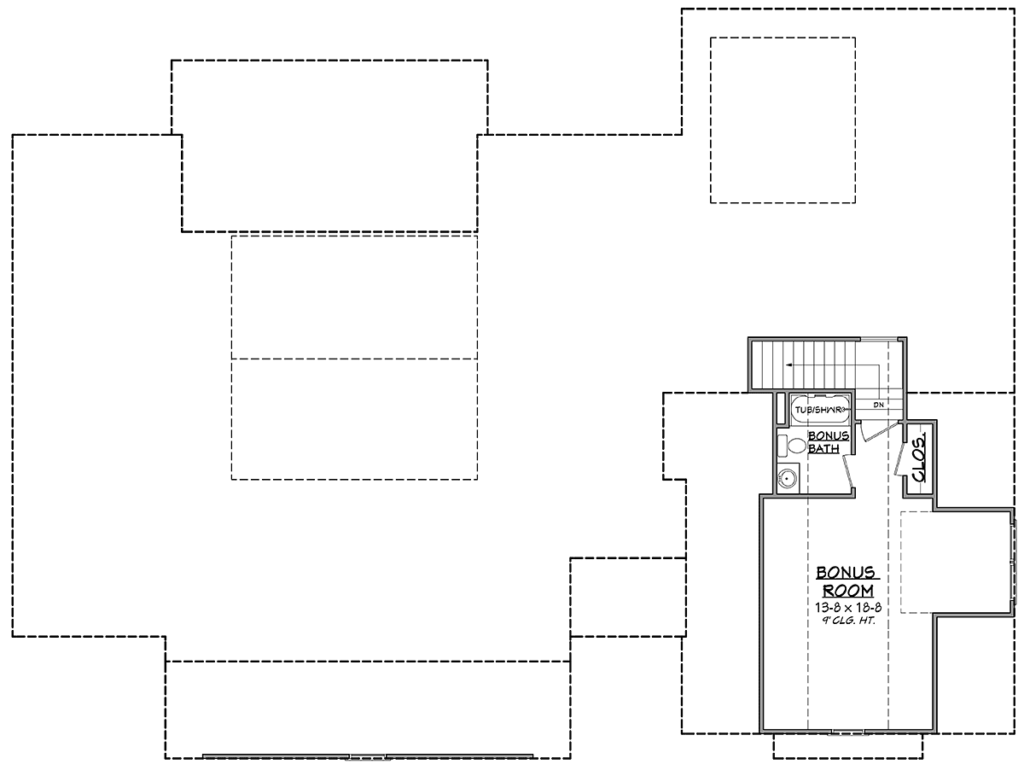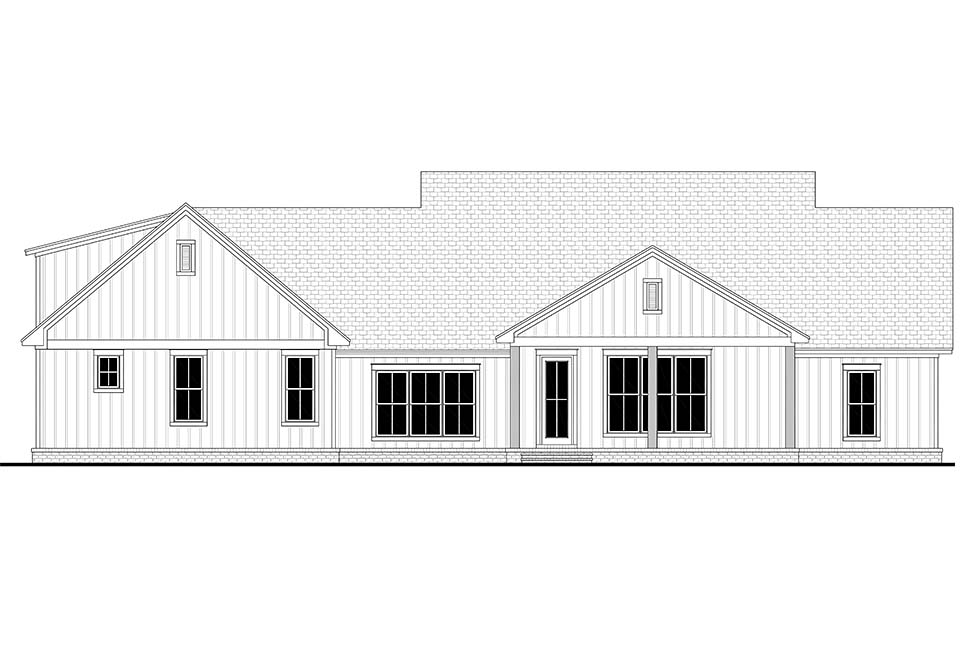4 Bedroom Contemporary Farmhouse Plan
Contemporary Farmhouse Plan 51998 has 2,832 square feet of living space, 4 bedrooms, and 3 bathrooms. Anyone who loves farmhouse style will not be disappointed because the home has two large covered porches. When it’s time to expand, the upper level bonus room will add recreation space for your family. With open living space and functional rooms, your family will feel right at home.
Contemporary Farmhouse Plan Exterior Tour
The exterior is everything you want in a country style home. Antique-style lanterns hang from the porch, and the stained wooden front door is a nice contrast. Set up some rocking chairs and then sit down with a glass of sweet tea. Neutral colors give the home a sense of calm. The roof is covered in gray shingles, and the white vertical siding helps to keep the interior of the house cool. Gray board and batten shutters add to the country charm.
In the rear of Contemporary Farmhouse Plan 51998, we find the covered porch with outdoor kitchen. Homeowners love this large porch because children can play here. An outdoor dining table will fit, not to mention the biggest grill you can buy.
For those who love to spend their time gardening, this design has lots of storage in the garage. The side-load garage has enough room for two vehicles, and it has one dedicated storage room. Keep your tools and gardening supplies here, or you might wish to store sporting equipment. The storage room measures 9′ wide by 6′ deep.
Split Floor Plan and Open Living Space
The master suite is located privately in the right, rear portion of Contemporary Farmhouse Plan 51998. The bedroom measures 15’8 wide by 17’4 deep which is a generous size. Next, the ensuite offers a private water closet, his and her vanities, linen closet, whirlpool tub, and separate shower. However, let’s get to the best part! The master closet is huge. It measures 8’4 wide by 12’8 deep.
Outside of the master bedroom, you will find a convenient locker drop zone. The laundry room is large and functional with a utility sink and counter for folding clothes. We like that it’s attached to the master walk-in-closet. How convenient! You can also access the staircase to the bonus room. When finished, the bonus room adds another bathroom and 439 square feet of living space.
Three children’s bedrooms are located on the opposite end of Contemporary Farmhouse Plan 51998. Bedrooms 2 and 3 share a guest bathroom. In the hallway, there is a linen closet to help out with organization. Bedroom 4 has a private bathroom, so it would also make a nice guest room.
The foyer is adjacent to the flex room. It’s called a flex room because it’s flexible. For example, it could be used as a formal dining room, 5th bedroom, home office, or gym. We love the fireplace and the vaulted ceiling in the great room. Finish the kitchen with shaker cabinets and your favorite stone counter tops. The island eating bar offers a place to sit down for a snack, and it’s a wonderful prep space for the cook. When it comes to storage, the walk-in pantry measures 9′ wide by 5’8 deep.
In conclusion, your family will appreciate having lots of elbow room inside and great outdoor living space too. Click here to see the specifications and pricing for Contemporary Farmhouse Plan 51998 at Family Home Plans.















Leave a Reply