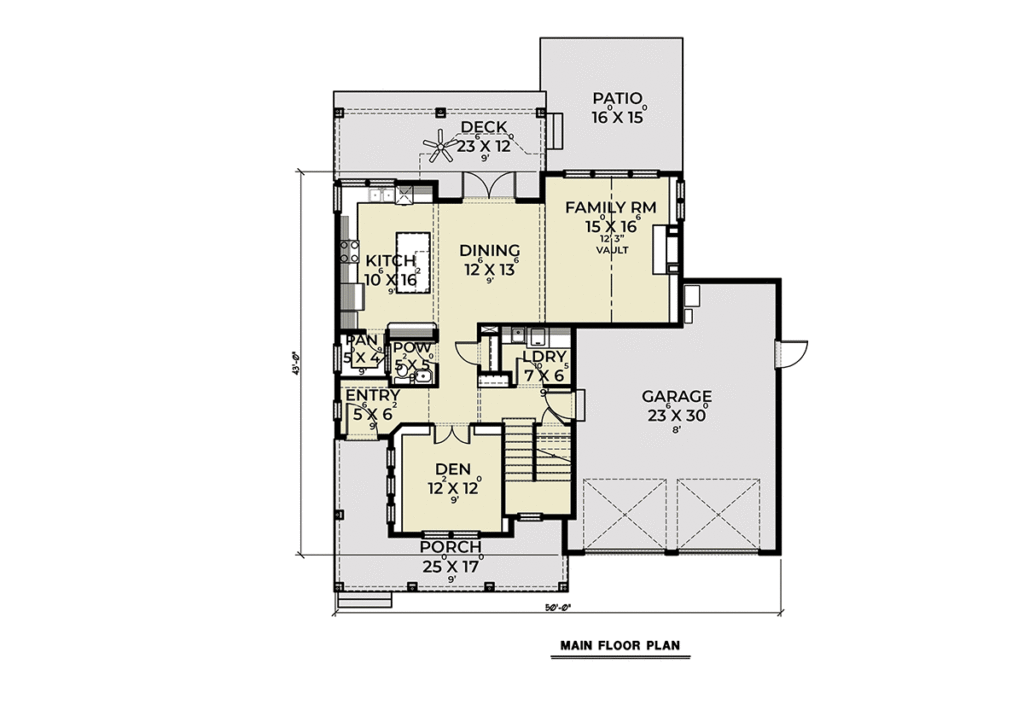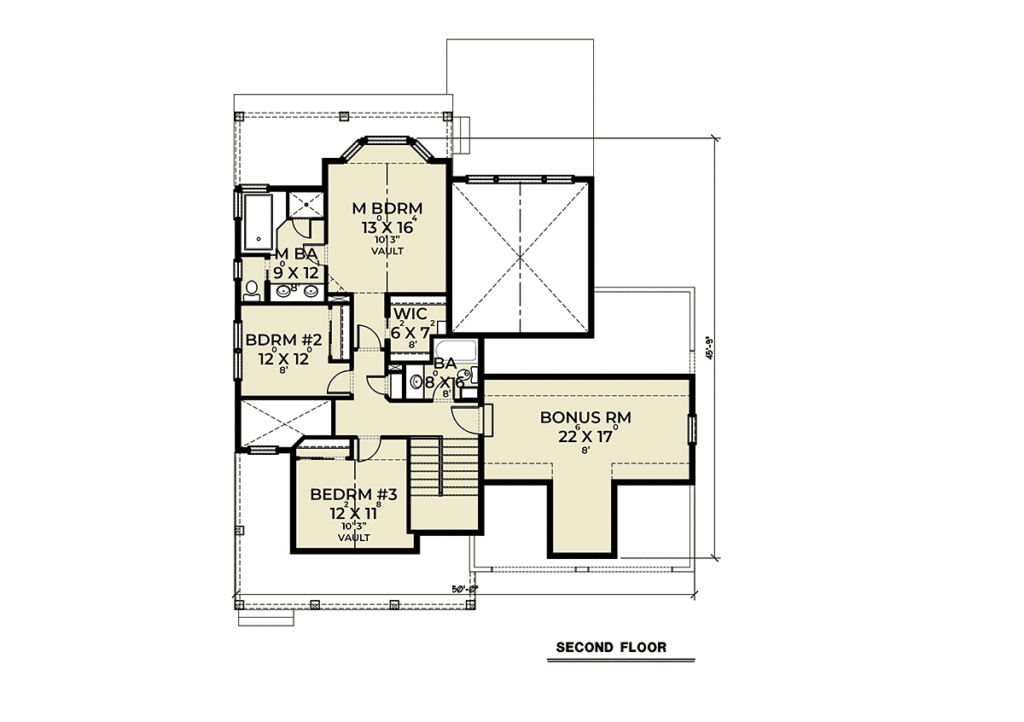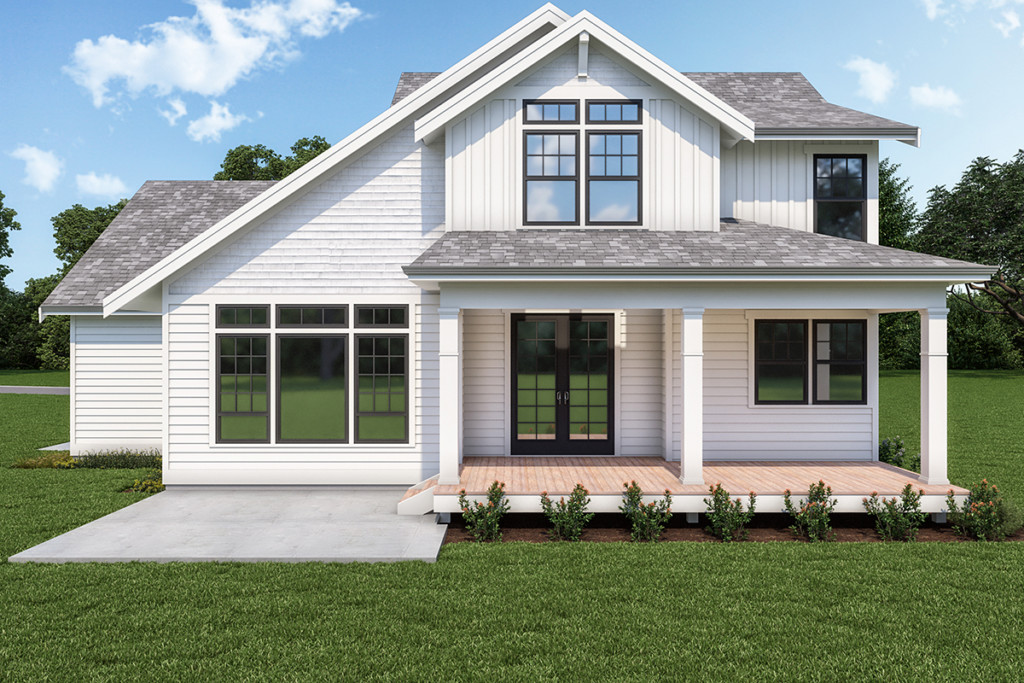Traditional House Plan With FROG
Traditional House Plan With FROG 40927 has 2,393 square feet of living space. We added FROG in the title because it stands for “future room over garage.” Yes, this home plan has a bonus room. In addition, it has 3 bedrooms which are all upstairs. Another selling-point is that it offers two living spaces: a family room and a den.
Traditional House Plan With FROG Has Room To Expand
Home plans with an above-garage bonus room are a great investment. Firstly, the bonus room can be finished to add an extra bedroom. 3 bedroom homes are standard because the average family has two children. However, 4 bedroom homes are harder to find, and therefore, they are in high demand. The three existing bedrooms are all upstairs, and many parents like being close to the kids. A family with more than two kids can easily add an extra bedroom in the bonus room.
Secondly, the bonus room in Traditional House Plan With FROG 40927 can be finished for entertainment. Would your family enjoy spending more time together in a home theater? For that matter, you might turn the bonus room into a home gym or into a game room. Add a billiards table, foosball, or air hockey. The noise from these games will be isolated in the bonus room, and other people in the house won’t be disturbed.
Thirdly, the FROG has income potential. For example, the bonus room could be a home office. This would allow you to have a private place to get some work done. This way, you will have no interruptions. Or, the bonus room could be made into a separate room to rent. With a modification, you could add a staircase for outside access. You could rent out the space for long or short-term leases.
Traditional House Plan With 2 Living Spaces
Traditional House Plan With FROG 40927 has a formal entry from the wraparound porch. From there, you have quick access to the powder room or into the den through a set of double doors. This den is a cozy second living space for the family. You might use it for a library because it’s full of natural light. The laundry room is also in this section of the house. It’s right at the base of the staircase, and it’s large enough for a utility sink, washer, and dryer.
The kitchen, dining room, and family room are located in the back of the house. Open space makes for easy traffic flow for family and guests. The large kitchen has a walk-in pantry and a good-sized island. You can choose a large table for meals in the dining room, or step through the French doors and eat on the covered deck. We love the vaulted ceiling in the large family room. This room has a fireplace and lots of windows.
In conclusion, Traditional House Plan With FROG 40927 has a room for everything you need plus room to expand. Click here to see the specifications and pricing at Family Home Plans.














Leave a Reply