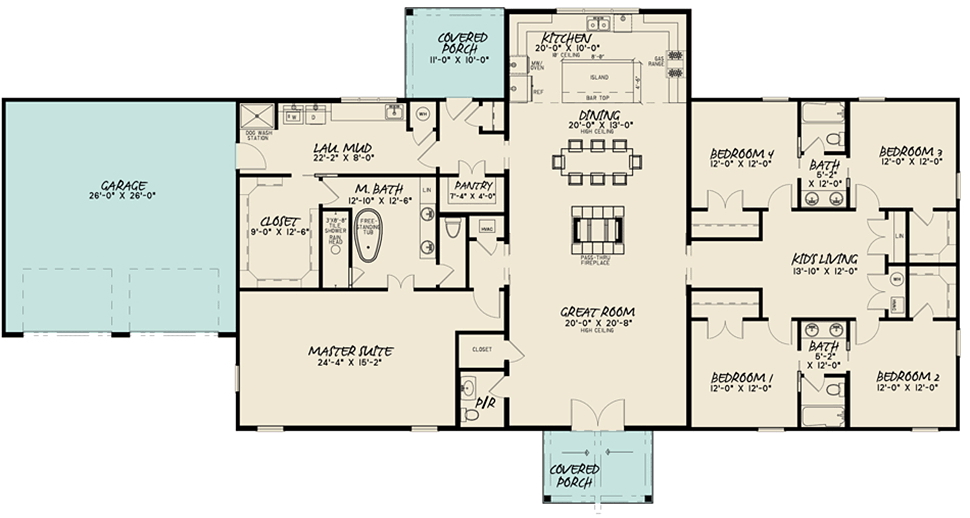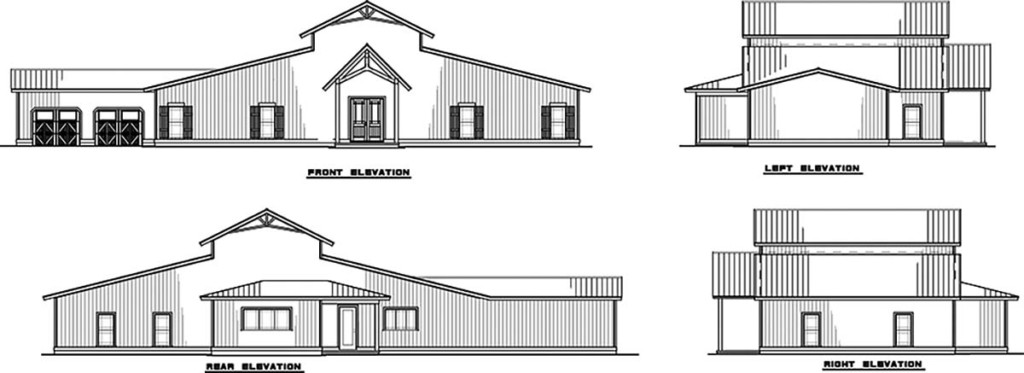One-Story Barn Style House Plan
One-Story Barn Style House Plan 82614 has 3,246 square feet of living space. This barn-inspired farmhouse plan is just what the doctor ordered for the country lover who needs a splash of modern in their life. Grey metal exterior siding, wooden shutters, and the rustic craftsman style entry brings a new type of curb appeal to your neighborhood. This plan is perfect for your growing family because it offers 5 bedrooms and 3.5 bathrooms.
Barn Style House Plan With Open Floor Design
Walk inside through the double front door. Look for the details on the left: there is a powder room and a coat closet for convenience. The great room measures 20′ wide by 20’8 deep. Barn Style House Plan 82614 has an open floor concept. A large pass-through fireplace creates separation between the great room and kitchen.
Directly around the fireplace, you’ll find the dining area overlooked by the large kitchen. Your family will gather at the spacious island with an eat at bar. Tons of cabinet space offers great storage for all of your kitchen needs. You’ll also enjoy the walk-in pantry on your way to the large mudroom/laundry duo. The back door opens to a small covered porch which measures 11′ wide by 10′ deep.
Barn Style House Plan With 5 Bedrooms
On the west wing, you’ll find the entrance to the master suite. The room has lots of natural light because of the front windows. A large master bath offers a vanity with two sinks which is perfect for couples needing their own space in the morning. In addition, there is a private toilet room, large walk-in shower, and spacious closet. The best part: the closet opens up to the laundry room for easy access.
Barn Style House Plan 82614 has a split-floor layout. The children’s bedrooms are located on the opposite side of the house from the master suite. The 4 children’s bedrooms share two Jack and Jill bathrooms with two sinks. The bedrooms are joined together by a kid’s living space. They will love having a multipurpose area for gaming or lounging.
In conclusion, this might just be the perfect plan for your growing family! Click here to see the specifications and pricing at Family Home Plans.















Leave a Reply