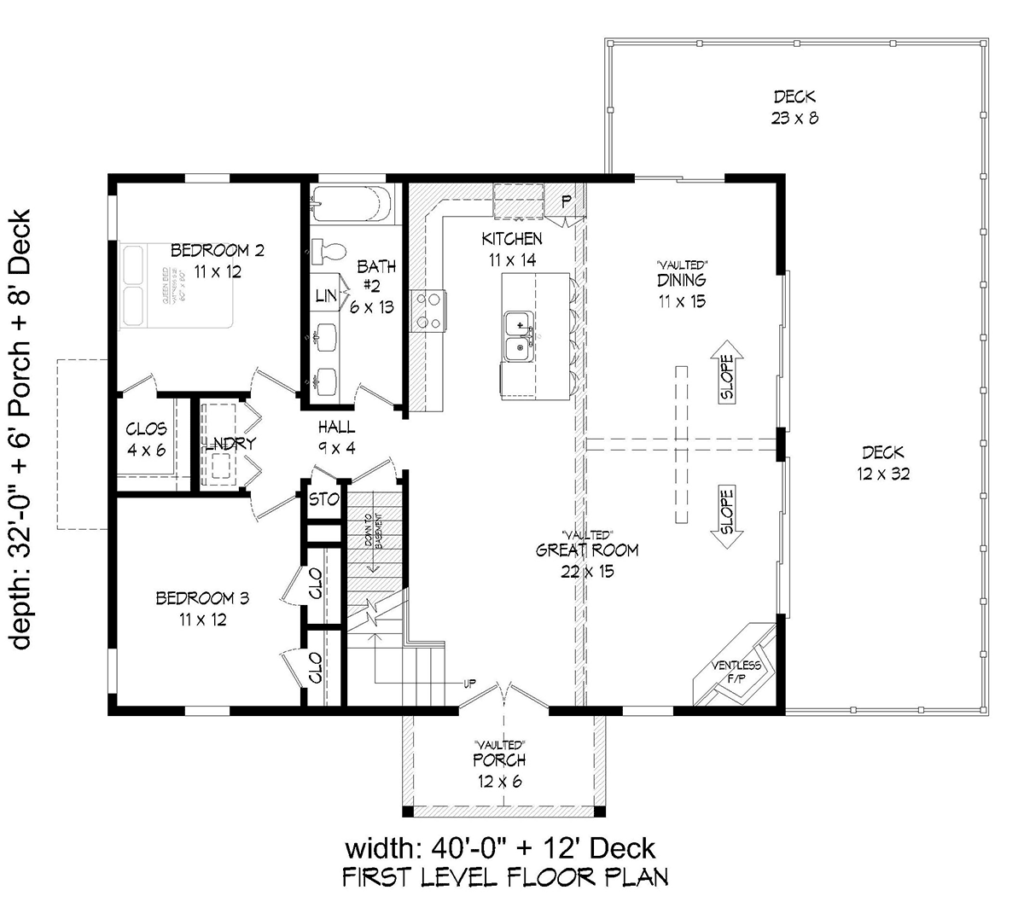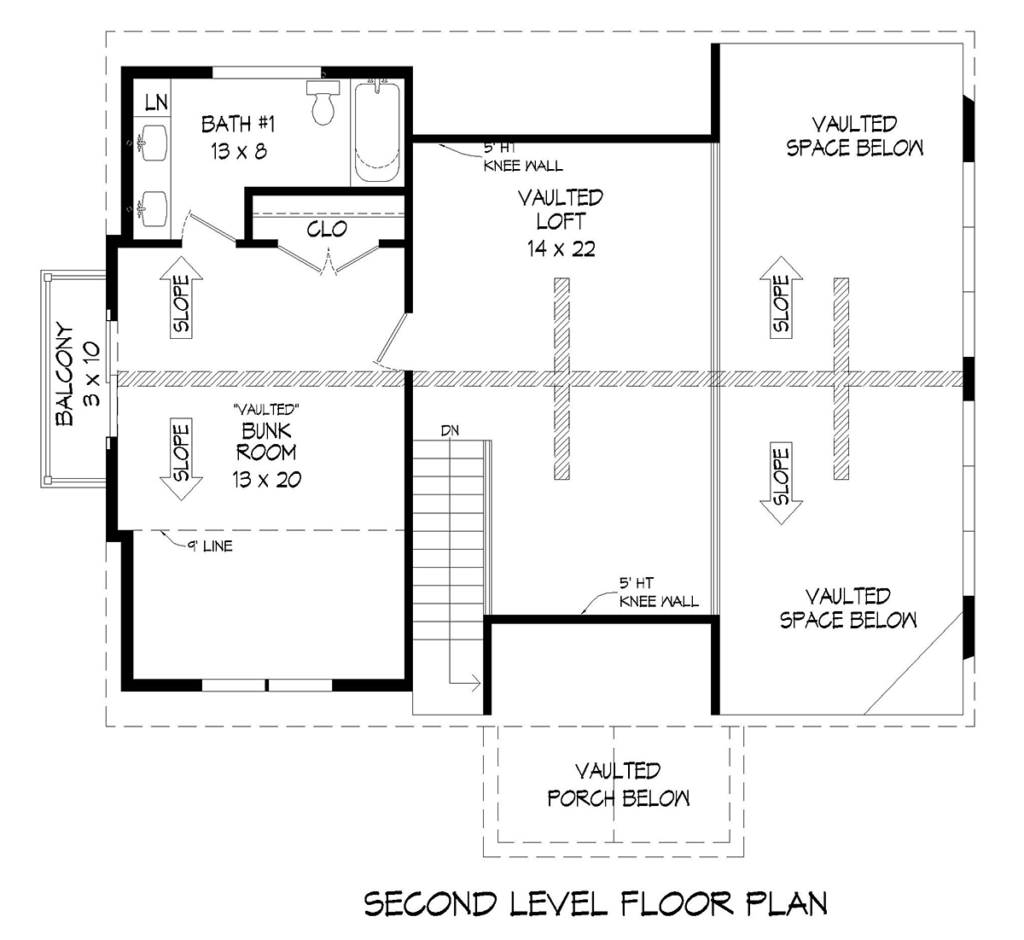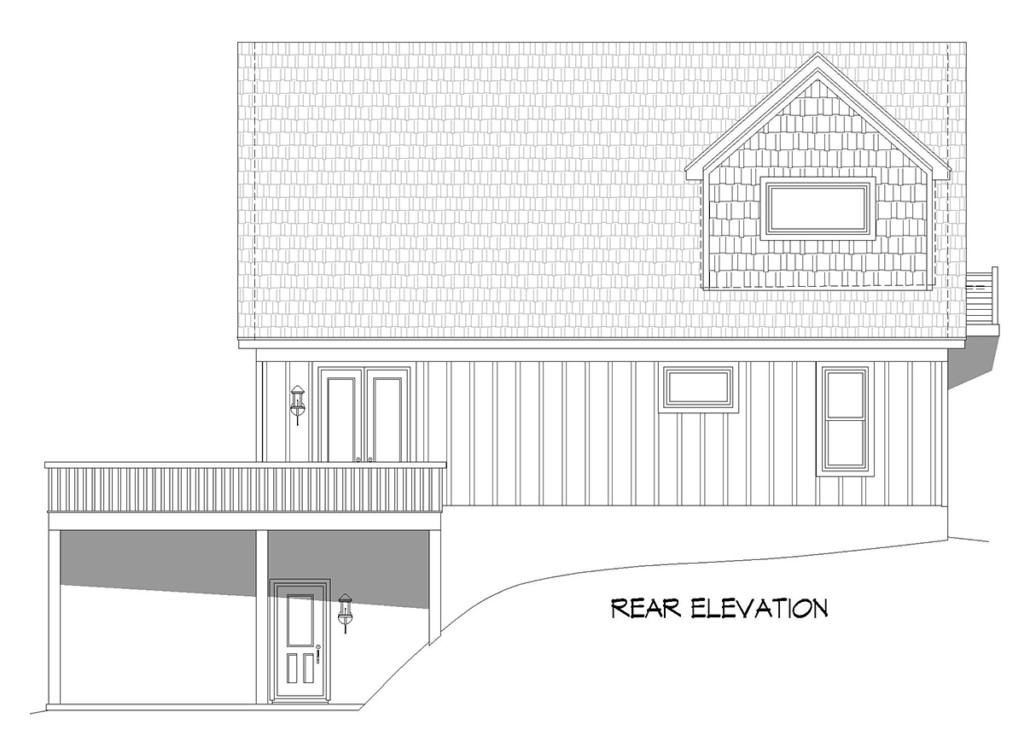Mountain House Plan With Drive-Under Garage
Mountain House Plan 80906 has 2,010 square feet of living space, 3 bedrooms, and 2 bathrooms. It has thick wood columns and cedar shingle siding. In addition, we love the floor-to-ceiling windows, wraparound deck, and drive-under garage. Keep reading to learn more about this hillside home plan.
Mountain House Plan for Hillside Lot
Mountain House Plan 80906 fits into several house plan styles. For example, it’s Lodge Style, Cabin Style, Contemporary Style, and it’s a Hillside Home Plan. The design fits perfectly on a hillside lot because it has a drive-under garage. This two-car garage is combined with a large mechanical room. The ground floor (walkout basement) is unfinished, however, there is a suggested future bathroom.
The home has wilderness appeal because of the exterior materials. Vertical wood siding is combined with cedar shingle. Earthy brown tones are used for the paint and the stain on the wood accents. If you build on a lot with a view, you will appreciate the floor-to ceiling windows in the high gable. You can admire the mountain landscape from the main floor living space and from the upper level loft.
Interior Tour With Loft Bunk Room
Living Space: The living space in Mountain House Plan 80906 is open among the great room, kitchen, and dining room. One corner features a ventless fireplace, and across the room is the kitchen. Seat four people at the kitchen island for breakfast. Have a larger meal in the dining room. The best part is the vaulted ceiling and the view outside. Open the sliding glass doors when the weather is nice. From here, you can access the spacious wraparound deck.
Bedrooms: The main level has two bedrooms which share the guest bathroom. In addition, there is a laundry closet and small linen closet. Access the largest bedroom upstairs from the vaulted loft. This bunk room has a vaulted ceiling, balcony, and a good-sized bathroom with double vanity.
Click here to see the specifications and pricing for Mountain House Plan 80906 at Family Home Plans.
















Comments (2)
The mountain house instead of garages can you put 2 bedrooms in the basement with a walk out
Hi Arthur, I believe that the plans can be changed as you have described through our modification office. Please click on the modifications tab for contact information, and you will get a no-obligation quote for the change(s).