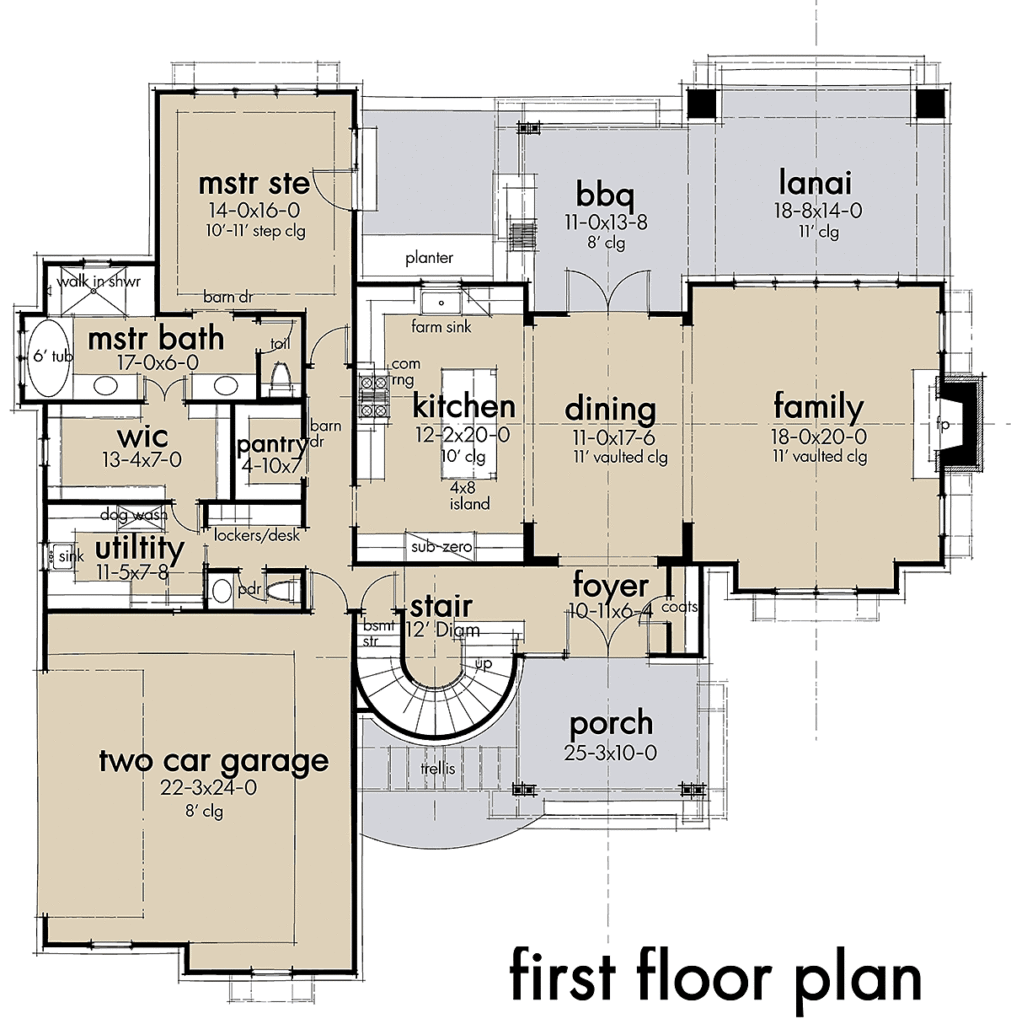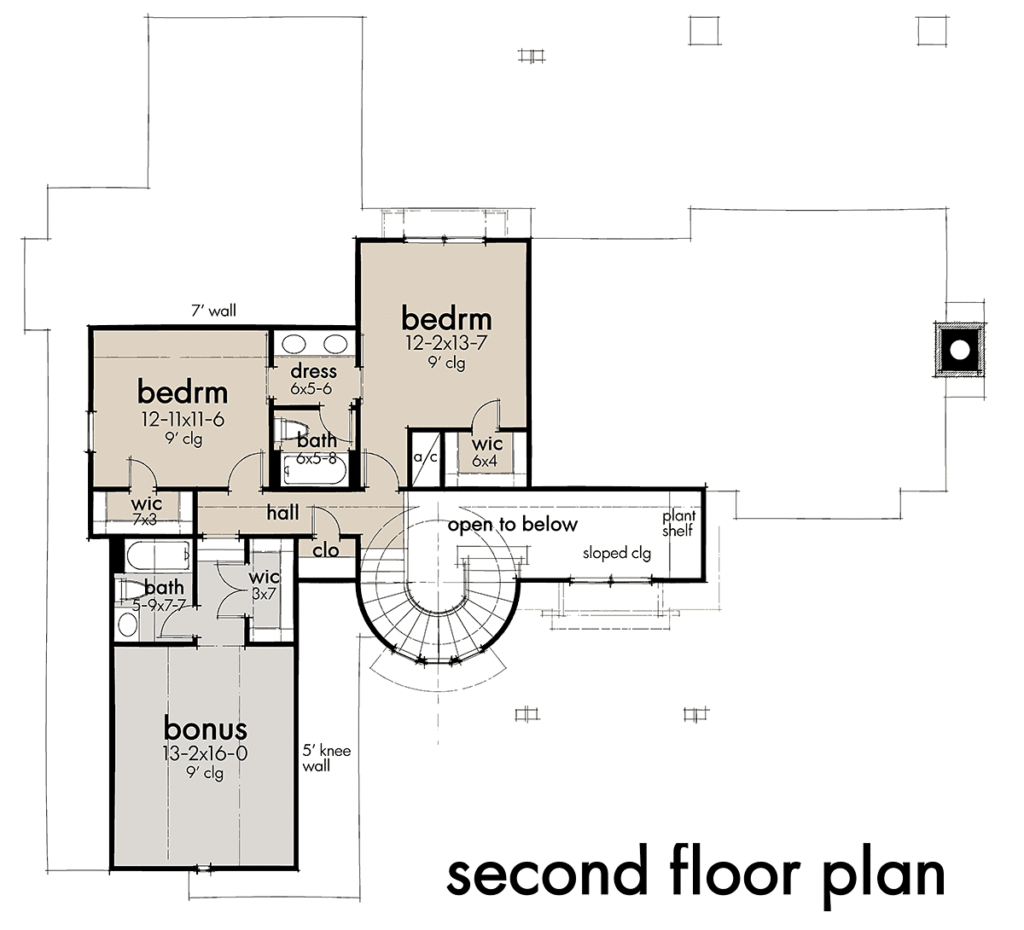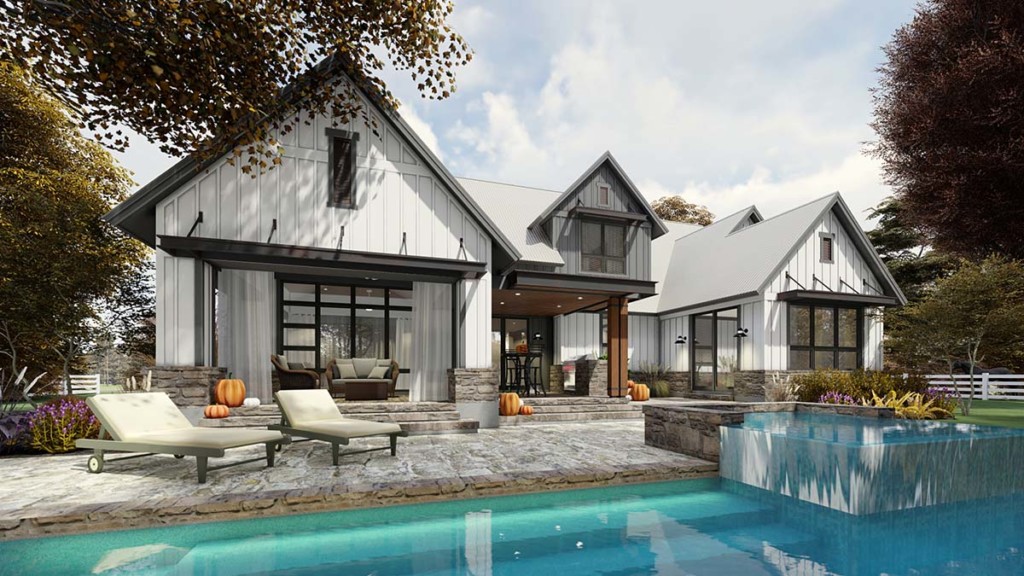Farmhouse Plan With Silo
Farmhouse Plan With Silo 75165 incorporates a silo in the construction (utilized as a staircase) and is getting a lot of attention. Silo home plans are the new craze. They are unique when mixed properly with different architectural designs. Note that the silo portion of the house is an actual product that is obtainable. In addition, the design offers a BBQ deck and lanai for great outdoor spaces.
Using a silo in home construction
Incorporating a silo into a farmhouse plan is a nostalgic addition, yet it’s also functional. The silo fits in seamlessly with the silver metal roof of Farmhouse Plan With Silo 75165. It also complements other exterior materials such as vertical white siding, stone, and rustic wood columns on the porch. These industrial materials give the home character and a solid aesthetic.
With a 2-story house plan, the silo is utilized perfectly to contain the staircase. Three tall windows light up the interior. The staircase inside the silo goes all the way to the basement or walk-out basement level if you choose one of those options.
Silo house plan with great inside and outside living space
Your family will spend countless hours outside because Farmhouse Plan With Silo 75165 offers outdoor living space that will make the neighbors envious. Start out the afternoon grilling steak and hamburgers on the BBQ porch. Catch some sun in a lawn chair by the pool. Then sink into a plush chair in the shade of the lanai.
Open the set of French doors, and you will arrive in the dining room. It has an 11′ vaulted ceiling and connects the family room and kitchen. The family room is anchored by the fireplace, and it’s brightly lit with windows on three sides. We recommend the use of industrial style kitchen finishes to match the outside look of this home. The island provides seating and prep space, and the pantry is around the corner for storage.
Farmhouse Plan With Silo 75165 offers a lot in function. Firstly, there is a two car, side-load garage. The side-load feature does not take away from the curb appeal of the home. Secondly, there is a drop zone and powder room right inside the garage entrance. Leave book bags and boots in the locker storage. Thirdly, the utility room is large and equipped to handle anything you bring in from the barnyard. It includes a dog wash station, utility sink, and counter for folding and sorting clothing.
Silo house plan with three bedrooms
The master suite is located privately, and it’s accented with a step ceiling. Enjoy the ensuite because it has everything on your wish list. For example, there is a private water closet, his and her vanities, whirlpool tub, and walk-in shower. The walk-in closet measures 13’4 wide by 7′ wide, and the best part is that it exits to the laundry room. How convenient!
Upstairs, we find bedrooms 2 and 3. Each room has a walk-in closet, and they share a Jack-and-Jill bathroom. The bonus room can be used as a playroom for the kids. Finish the space with a bathroom and walk-in closet, and it will add 333 square feet of living space! Click here to see the specifications and pricing for Farmhouse Plan With Silo 75165 at Family Home Plans.
















Leave a Reply