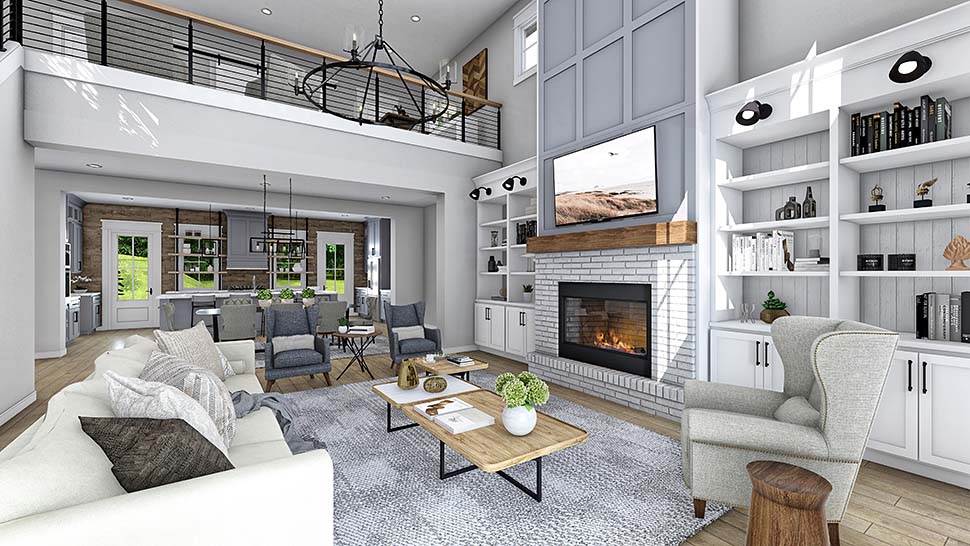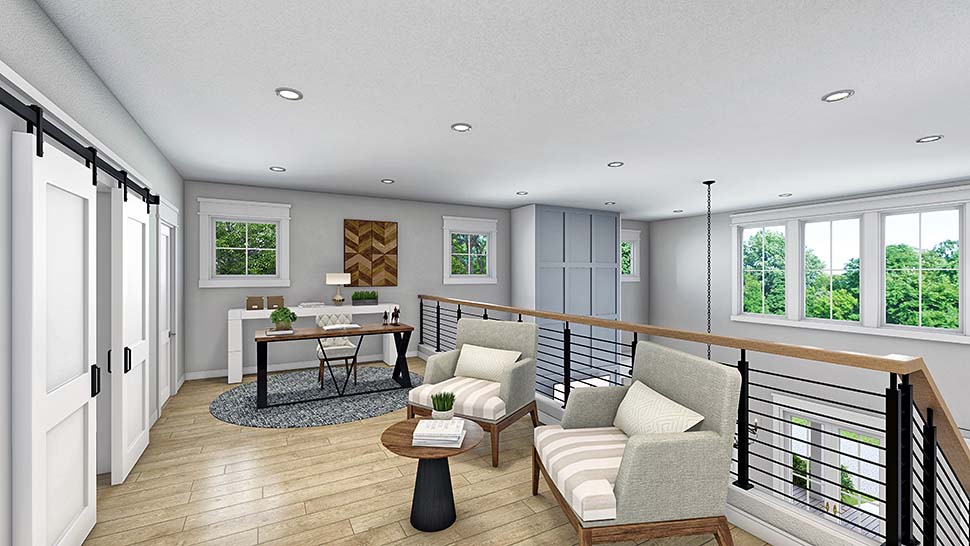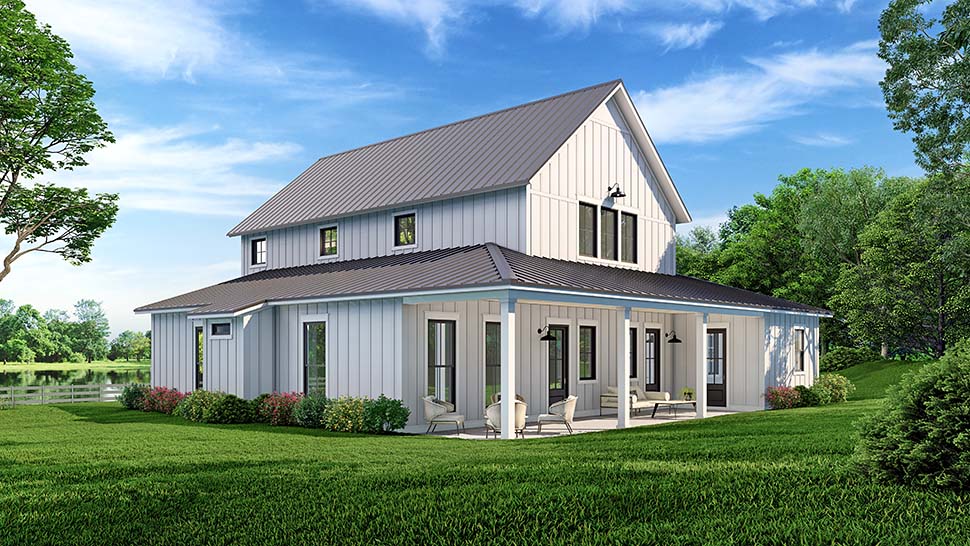Barndominium Style House Plan With Pictures
Barndominium Style House Plan 80830 has 2,992 square feet of living space, 4 bedrooms, and 3.5 baths. In addition, this 2-story home has a loft area. This country/farmhouse style design will be popular on the real estate market because it has large rooms and amazing spaces for entertaining, both inside and outside.
Barndominium Style House Plan With Wood Frame Walls
Barndominiums are popular, but they typically refer to metal frame buildings which you can live in. Barndominium Style House Plan 80830 calls for 2×4 wood frame walls, so you can have the popular style with traditional materials. The front elevation is designed to look like a barn with its tall peak, and the sides come down like lean-to sheds. White vertical siding seals the deal, and you will love the country nostalgia of your new home.
The front porch is topped with a silver metal roof, and it measures 22′ wide by 8′ deep. Yes, there is plenty of room for a few rocking chairs. Walk around to the back of the house, and it gets even better. The rear porch measures 38’8 wide by 10′ deep. Relax here in the shade, or fire up the grill. There is room to cook and to dine outside.
Barndominium With Photos Inside and Outside
The huge kitchen in Barndominium Style House Plan 80830 offers an abundance of cabinets with large walk-in pantry. Children can pile up on the bar stools at the kitchen island while Mom is serving up breakfast. We recommend installing shaker style cabinets and stone counter tops to dress up your new kitchen. Don’t forget the stainless steel appliances. The kitchen has two doors which lead out to the rear porch.
The great room features two story ceilings, a gas fireplace, and large built-ins. Traffic flows freely through the living space which is all open among the kitchen, dining room, and great room. There is enough space for a massive farmhouse dining table. Your house will be the go-to residence for family gatherings during the holidays.
Four Bedroom Barndominium Style Home Plan
Barndominium Style House Plan 80830 is perfect for the holidays because it has so many large bedrooms. Firstly, the primary suite offers a large bedroom and luxurious bath with oversized closet. We love the freestanding tub and double vanity. Secondly, Bedrooms 2 and 3 each have a walk-in closet, and they share a guest bathroom. The double vanity is separated from the toilet and the tub/shower, and that helps the kids get ready faster in the morning.
Thirdly, bedroom 4 is upstairs, adjacent to the loft. From this bedroom, you can access the full bathroom via a pocket door. This would make a nice guest room if it isn’t already occupied year-round. In the case of family coming over, outfit the loft with bunk beds, and you can entertain several guests. Of course the loft could be utilized as a game room, home office, or anything else that works for your family.















Leave a Reply