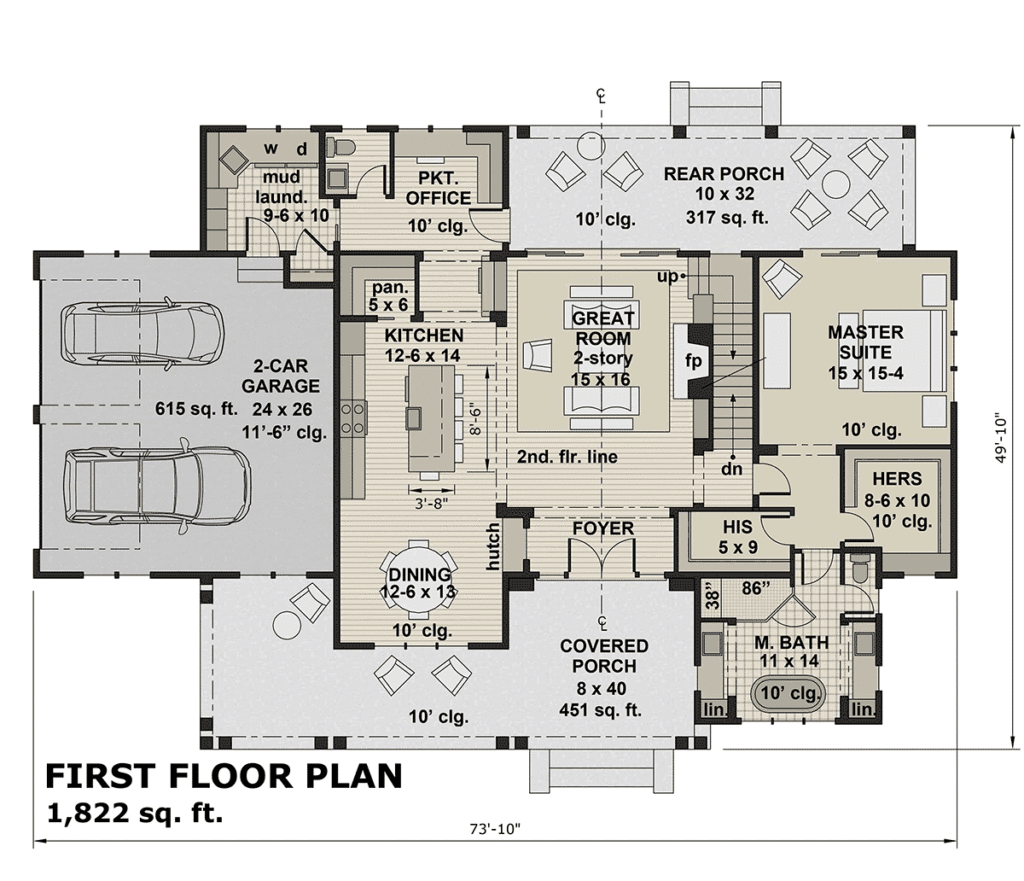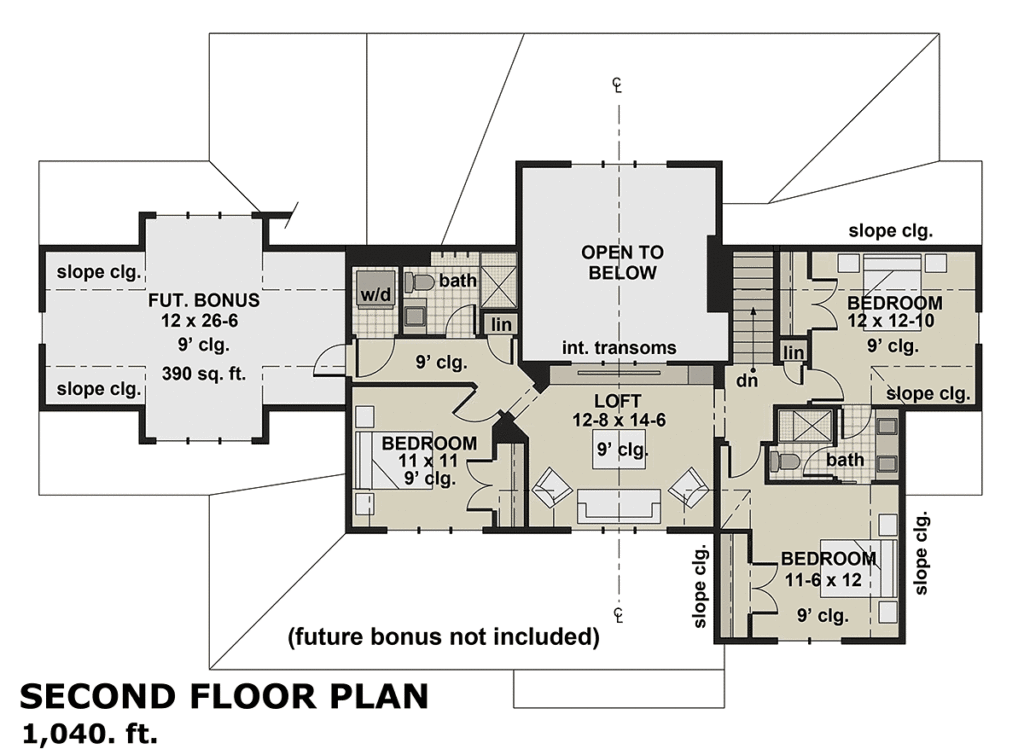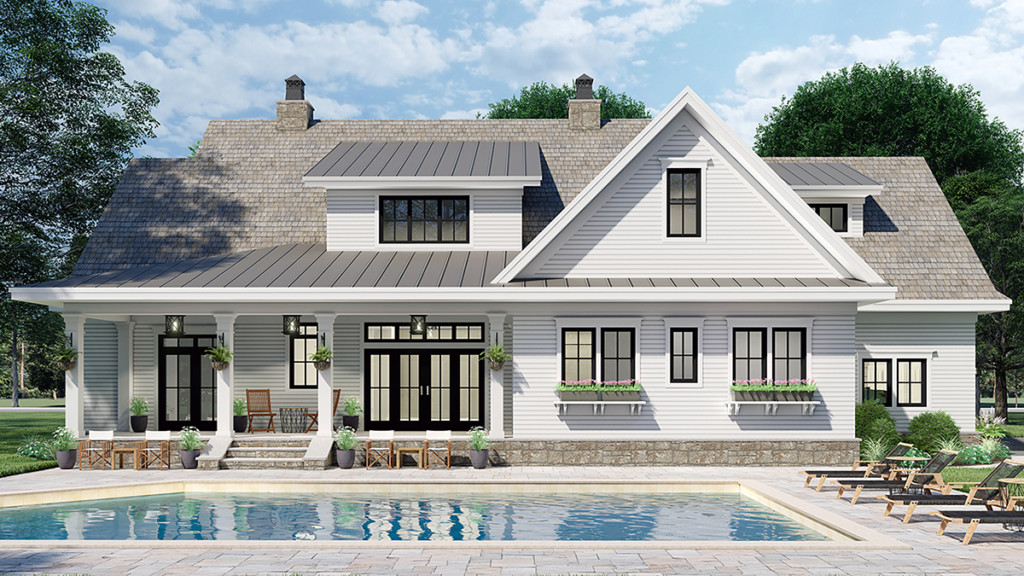4 Bedroom Traditional Style House Plan
Traditional Style House Plan 42699 has 2,862 square feet of living space. Big families will choose this house plan because it has 4 bedrooms and 3.5 bathrooms. In addition, the design offers a large bonus room and loft upstairs.
Traditional Style House Plan With Covered Porches
Traditional Style House Plan 42699 is bursting with curb appeal from top to bottom. Several details add character to the front façade. Firstly, we love the flared eaves of the roof and the flower boxes under the windows. Secondly, the siding consists of vertical and horizontal antique white siding. Thirdly, the porch and the dormer windows are topped with a silver metal roof.
The covered front porch measures 40′ wide, and there is plenty of space to set out some chairs for a little “porch sittin’.” Go around back, and you’ll find a rear covered porch measuring 10′ wide by 32′ deep. Homeowners will appreciate having several options when it comes to outdoor relaxation and entertainment.
In addition to the porches, another unfinished space is the 2-car, side-load garage. Garage area is 615 square feet. The side-load feature is attractive because many homeowners don’t like to see the garage doors when they drive up to the house. Finally, check upstairs for the future bonus room. The FROG (future room over garage) is 390 square feet of potential. Leave the bonus room unfinished during initial construction, and the then finish it later when your budget allows.
Traditional Style House Plan With 2,862 SQ FT of Living Space
Upon entering Traditional Style House Plan 42699, homeowners will appreciate the open living space. The vaulted ceiling runs from the front porch, through the 2 story great room, and through the back porch. The great room is anchored by the fireplace and open to the kitchen. The kitchen has an island with seating for 4 family members, and larger gatherings will be held in the adjoined dining area.
The master bedroom is located on the main floor of the home, and it has a private exit to the back porch. Mom and Dad will love the luxurious ensuite which includes his and hers walk-in closets, his and hers vanities and linen closets, private water closet, walk-in shower, and freestanding tub. Three children’s bedrooms are located upstairs. Two bedrooms share a Jack and Jill bathroom.
Other great features of Traditional Style House Plan 42699 include the following:
- Loft space upstairs which can be used as a lounge area for the children.
- Upper-level laundry closet: very convenient.
- Future bonus room which could be used a game room or hobby room.
- Large mud room / laundry room on the main level.
- “Pocket office” in the rear of the home.
Click here to see the specifications and pricing for Traditional Style House Plan 42699 at Family Home Plans.















Leave a Reply