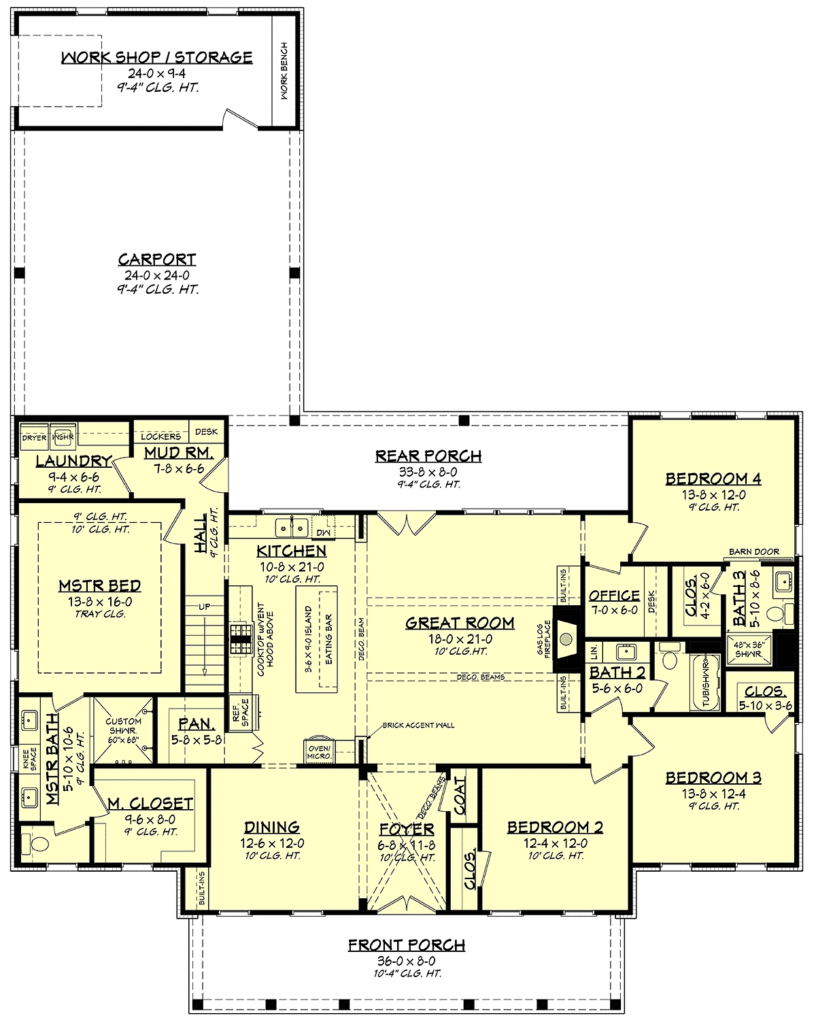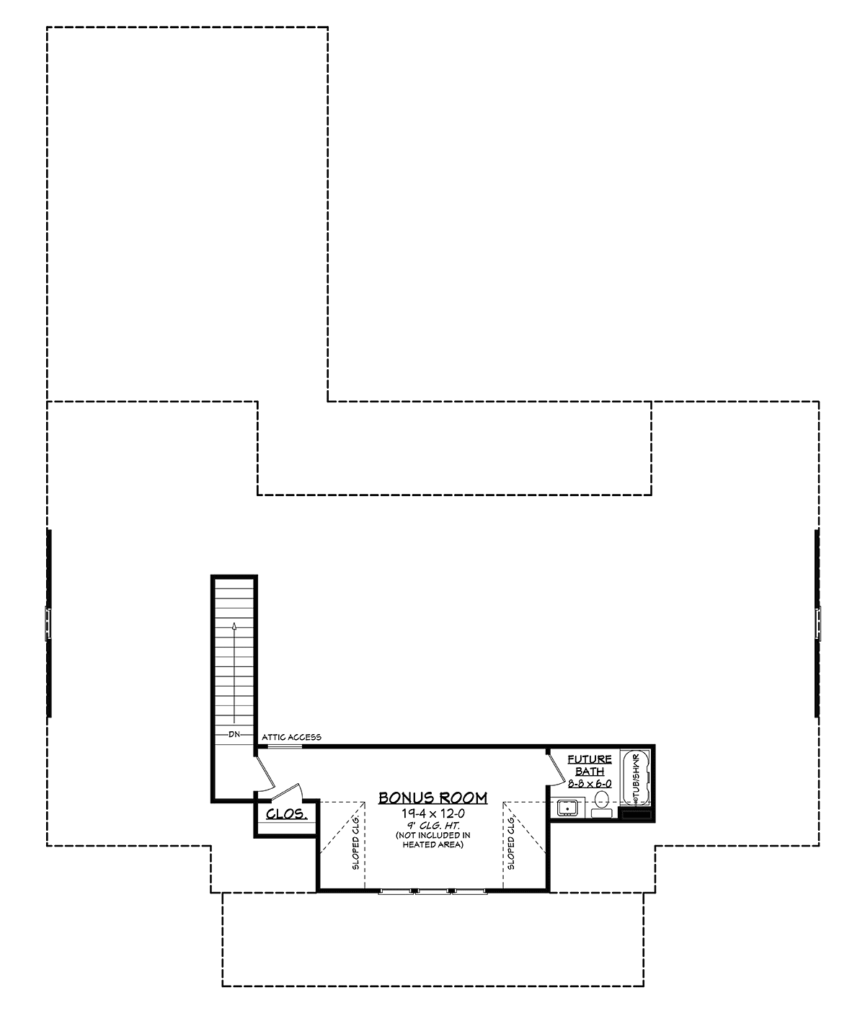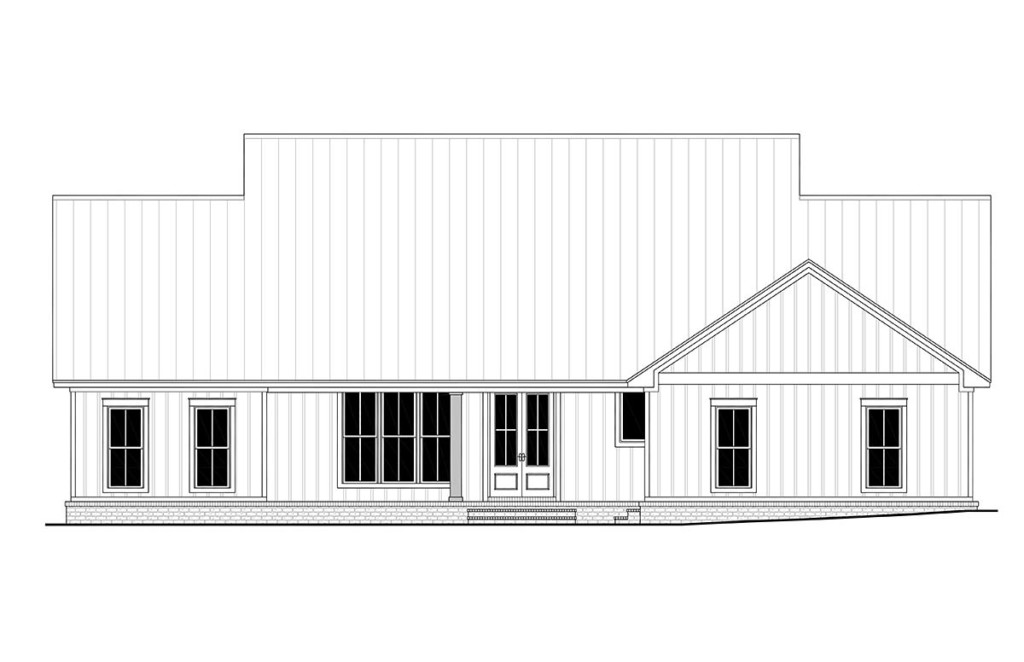Country Home Plan with Workshop and Bonus Room
Country Home Plan 56710 has 2,390 square feet of living space. This home design offers 4 bedrooms and 3 full bathrooms. In addition, homebuyers will love it because it features an open layout with decorative beams and brick. Plus, there is an upper level bonus room and outdoor living space.
Country Home Plan Exterior Tour
Country Home Plan 56710 has classic curb appeal. Firstly, the front door is center stage between two antique-style light fixtures. The double door is centered between four windows. Secondly, the exterior materials are traditional. Cream-colored vertical siding and a silver metal roof give the house a pristine appearance. Thirdly, the front facing gable roof and the two “wings” on the home give it a balanced appearance.
This home plan offers both a front and rear covered porch. The front porch measures 36′ wide by 8′ deep. The back porch measures 33’8 wide by 8′ deep. You will have lots of room to sit and watch the world go by. However, if you’re not in the mood to relax, check out the workshop. Now you have a dedicated place to work on those projects you’ve been talking about!
Interior Tour With Open Living Space
Step into the foyer where you will appreciate the rustic beams overhead. The dining room is to the left, and you have quick access to the kitchen through the doorway. This generous kitchen in Country Home Plan 56710 has a walk-in pantry and a huge island with eating bar. Beautiful beams and brick accentuate the great room. The gas log fireplace really anchors the space.
Slip through the back door to access the mud room and the back door. The mud room has a locker drop zone and desk. In addition, the laundry room has plenty of elbow room. Use the counter space to fold clothes. You will also appreciate that the laundry room is very close to the master suite.
Lots of Bedrooms for a Big Family
Every person has a place in Country Home Plan 56710. Three children’s bedrooms are located on the right side of the floor plan. Bedrooms 2 and 3 share the guest bathroom. Bedroom 4 has a private bathroom that is accessed through a barn door. This would make a great guest suite.
Mom and Dad will enjoy the tray ceiling in the master suite and the huge walk-in closet. The ensuite has his and her vanities, private water closet and a custom shower.
Other selling-points of Country Home Plan 56710 include the following:
- Built-ins and storage throughout the home
- 2-car, side-loading carport
- Basement option
- Upper-level bonus room with future bathroom
- Home office
Click here to see the specifications and pricing for Country Home Plan 56710 at Family Home Plans.
















Comments (2)
Interested if anyone in my area has built this
Hi Kathy, I’m sorry, we don’t keep track of where homes are built. We don’t share information from previous clients due to privacy concerns.