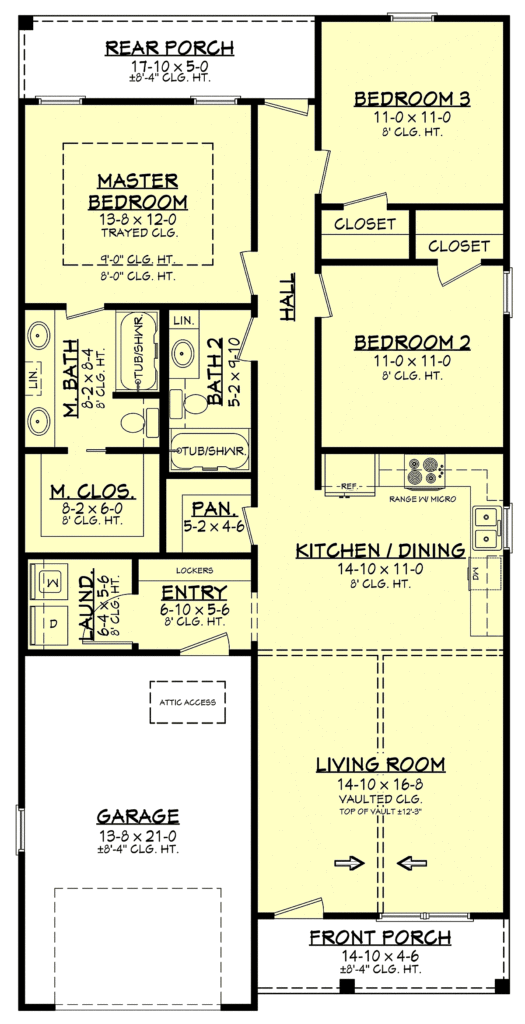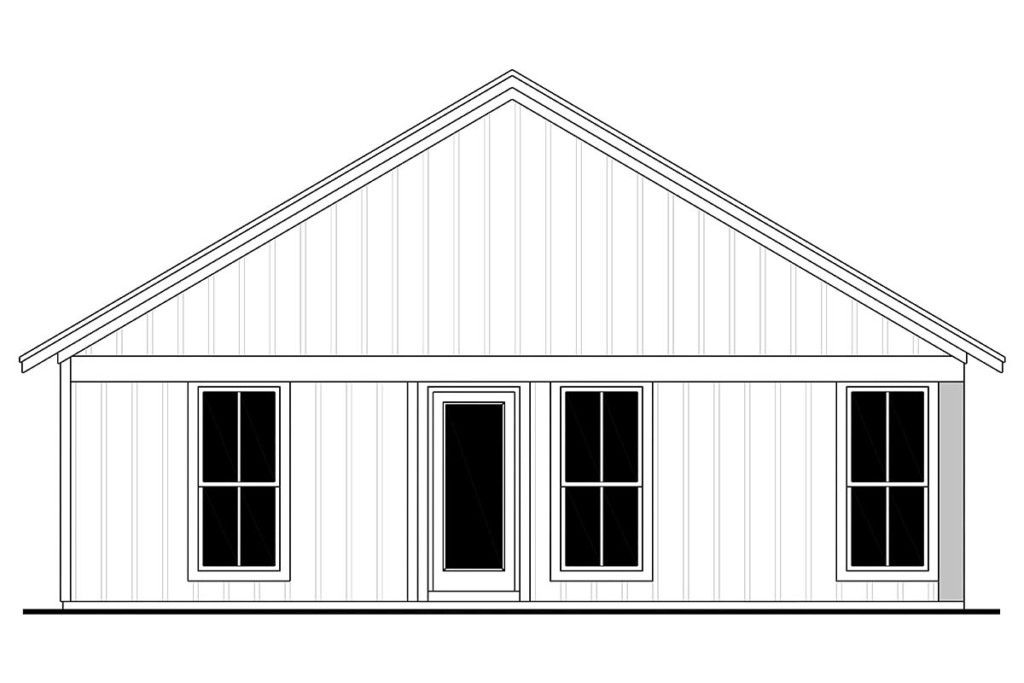Budget Friendly Narrow Lot House Plan
Budget Friendly Narrow Lot House Plan 56702 works great for smaller lots. This small house plan has an open layout, three bedrooms, two baths, walk-in pantry, lockers in entry space, front and rear porches, and a large master closet. In addition, this narrow country home plan would look great on the golf course or on a small lot on the lake.
Functional Narrow Lot House Plan Design
This house plan is only 29’6 wide, and the layout is functional for the average sized family. Firstly, the living space is open. The living room dimensions are 14’10 wide by 16’8 deep. Even better, the vaulted ceiling makes the room feel more spacious. The L-shaped kitchen keeps traffic flowing freely among the cook and the kids who are rummaging through the cabinets for snacks. Another great perk is the pantry. You won’t often get a large pantry in a smaller home, but this one has plenty of storage.
Secondly, the entry and laundry rooms will keep Narrow Lot House Plan 56702 organized. Enter from the garage, and you have a drop zone immediately in front of you. You can drop off the work and school bags, sports equipment, coats, and shoes. The laundry room is wide enough to give you elbow room when it’s time to get chores done. But it’s also not so big that it uses up valuable living space.
Thirdly, two covered porches encourage your family to spend more time outside. The front covered porch gives the home curb appeal, and it shelters you from the rain when you’re hurrying to get inside. The rear covered porch is a peaceful place to relax outdoors.
Functional Bedroom Layout
The bedrooms are located privately in the back of Narrow Lot House Plan 56702. The kids have good sized rooms and closets, and they share the guest bathroom off the hallway. With this arrangement, you will only have two bathrooms to clean!
Mom and Dad lack for nothing on their wish list. The master bedroom features a tray ceiling, and the ensuite has two sinks, bathtub/shower combo, and a generous walk-in closet. The pocket door to the walk-in closet is functional because it does not take up extra space.
In conclusion, Budget Friendly Narrow Lot House Plan 56702 is a cost effective home under 1300 square feet. Click here to see the plan specifications and pricing at Family Home Plans.















Leave a Reply