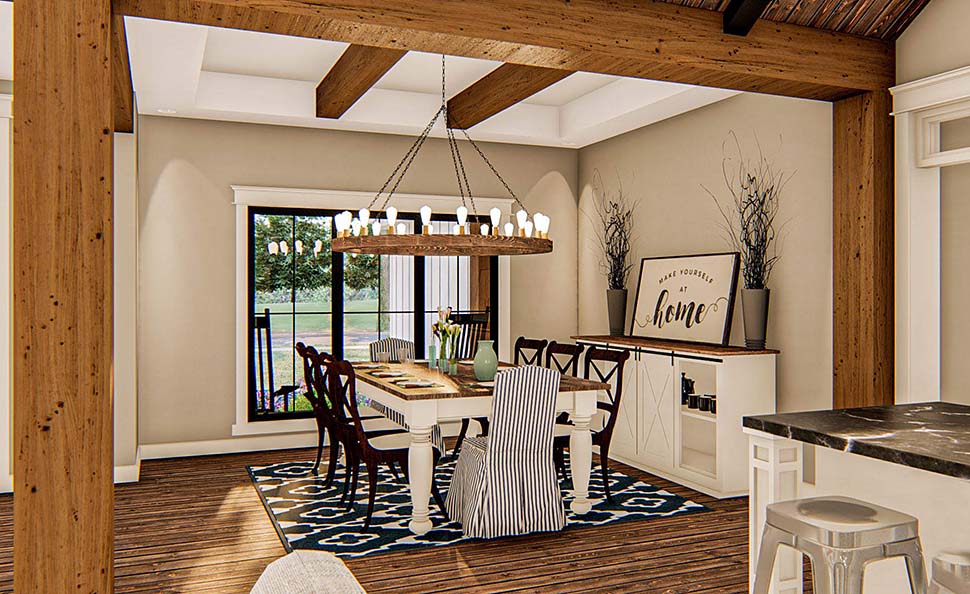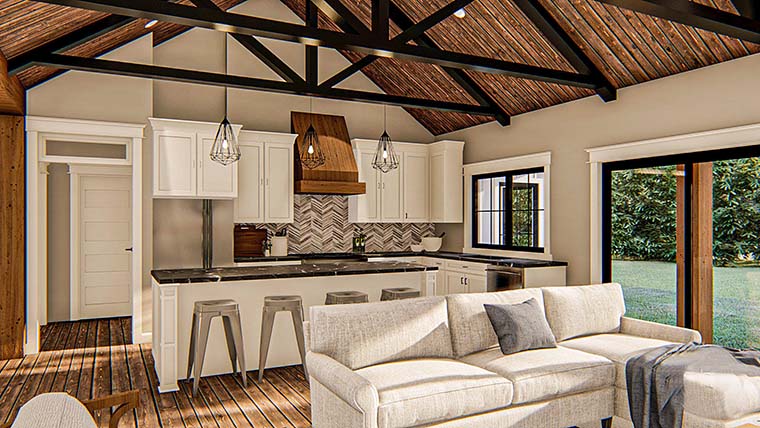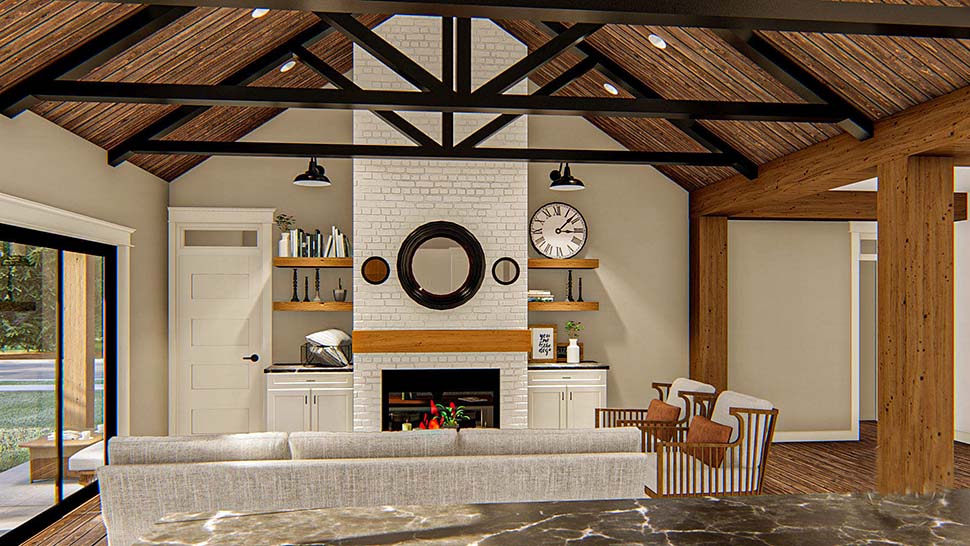Traditional House Plan With 4 Beds + Bonus Room
Today we tour Traditional House Plan 44192. We love this plan because it has space for a large family. For example, it has four bedrooms, and it has options to expand the living space. Total heated area is 2,309 square feet. This is a one story home plan with a large bonus room above the garage.
Traditional House Plan – Impressive Curb Appeal
Curb appeal is important because it’s the first impression in real estate. Traditional House Plan 44192 has excellent curb appeal. Therefore, this home will attract potential homeowners quickly.
The exterior board and batten siding is accented with wood beams and metal roof accents. The exterior also includes a lovely front covered porch with a cathedral ceiling. Swirly trees and pink flowers are great choices for landscaping.
Interior Tour – Impressive Open Floor Plan
One step inside Traditional House Plan 44192, and you’ll be blown away by the layout. Inside the door is a beautiful entryway with exposed wood beams. To the left of the entry is a formal dining room that is perfect for entertaining guests.
The great room lies under a soaring cathedral ceiling and is warmed by a fireplace that is flanked by built-in bookshelves. The kitchen includes an amazing island and a walk-in pantry.
Tucked behind the kitchen, you’ll find the stunning master suite. The master bedroom in Traditional House Plan 44192 has a trayed ceiling with exposed beams and a large walk-in closet. The master bath includes a soaking tub that separates his/her vanities and has access to the home’s laundry room.
On the other side of the home, you’ll find 3 bedrooms. Bedroom 2 has its own bathroom while bedrooms 3 and 4 share a Jack and Jill bathroom. The Jack and Jill bathroom helps the kids get ready faster in the morning. We know that every second counts on those busy school days.
Traditional House Plan 44192 also includes a bonus room above the garage that adds 462 square feet to the plan and is perfect for a guest suite. You might have other ideas too. Would you like a game room? Or maybe a home office? The options are endless.
The optional finished basement adds 1,244 square feet of magnificent space to the home and includes a theater room, a bar, and an additional bedroom. Just imagine the value that you can add to the home if you finish the space.















Comments (3)
[…] ref: Go to Source […]
Where’s the blueprint??? It would be beneficial to see the layout…
Hello Suzanne, click on the links in the article to go see the plan on our website.