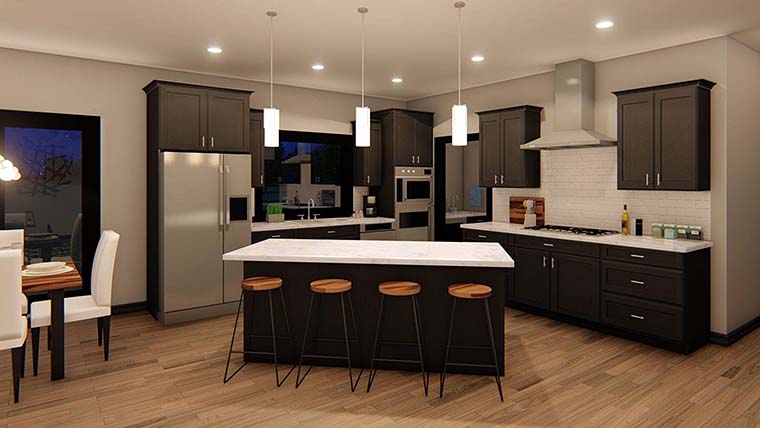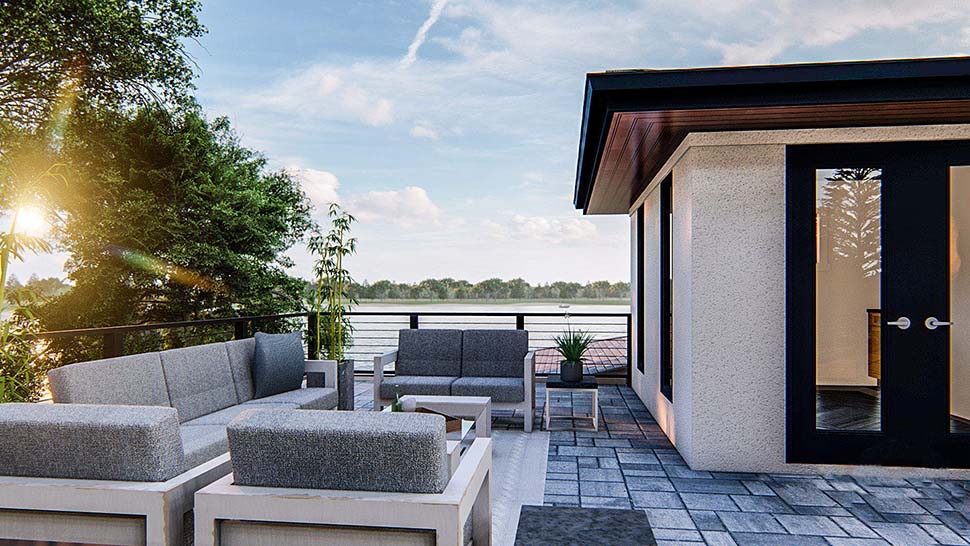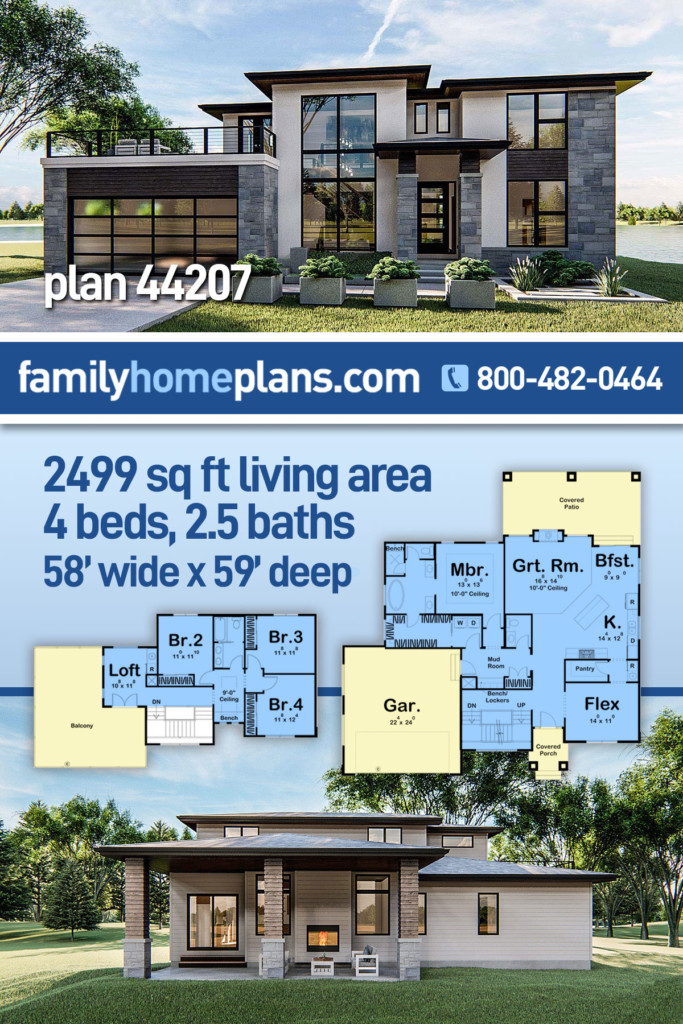Modern Prairie Style House Plan With Balcony
Modern Prairie Style House Plan 44207 has 2,499 square feet of heated living space with a split bedroom design. The large windows let the sun shine in and make this plan a great choice for a property with a view. The upstairs bedrooms share a bathroom, and a loft opens out onto a magnificent balcony over the garage.
Modern Prairie Style House Plan Exterior Tour
The gorgeous plan blends modern style with classic prairie elements. The stunning exterior combines wood and stone with large modern windows for tons of curb appeal. This house takes your entertaining game up a level because it has great outdoor spaces.
For example, the rear elevation of Prairie Style House Plan 44207 shows a large covered patio with a fireplace. To illustrate the outdoor living space, the rear elevation is pictured with outdoor furniture. Sit down and relax in the shade while the kids play in the back yard.
When you’re ready to enjoy the sun, head up to the balcony which is located above the garage. Access the balcony from the inside loft. Just to give you an idea, pictured is a water view. Watch the sun set from the plush outdoor couch.
Interior Tour Featuring Lots of Natural Light
Just inside Prairie Style House Plan 44207, you will be amazed by the functional living space layout. The large kitchen with a walk-in pantry flows perfectly into the great room that is warmed by a double-sided roaring fireplace. The kitchen also has a passthrough that leads to the functional flex room. The flex room can be used as a formal dining room, home office, or living room.
Coming inside from the garage, there is a mud room with bench and lockers. This space is convenient because the family can drop off book bags and shoes. Furthermore, they can leave their outerwear in the coat closet and stop by the powder room. Also in this space is access to the laundry room.
The master suite in Prairie Style House Plan 44207 is perfectly situated with his/her vanities, a soaking tub, and an enclosed toilet. Another cool feature: the master closet has functional access to the laundry room through a pocket door.
Just up the beautiful stair tower, you will find 3 bedrooms that share a conveniently located hall bathroom. The bathroom layout is very helpful because the tub and toilet are separated from the double sink. While one child is utilizing the shower, the others can get their teeth brushed. All parents know that this is a time-saving arrangement when you need to get out the door.
Click here to see the specifications and pricing for Prairie Style House Plan 44207 at Family Home Plans. Be sure to save this house plan to your Dream Home board on Pinterest using the image below:
















Comments (6)
Hello there i have a lot of questions
I want to know how those this work
How much is it
Do y’all build it or is it already build
Our company sells pre-designed blueprints. Blueprints is the old-fashioned way of saying “house plans.” We sell the plans that you would purchase and give to your builder so he can build the house for you. We don’t build or sell the materials. You would need to hire a builder and purchase materials locally.
Can you make adjustments to the blueprints based on customer needs?
Hello, yes, Please click on the Plan Modifications tab located on the details page for the specific plan you’re interested in. This tab will give you the right contact information for the group who will provide you a no-obligation quote for the change(s).
Can you please let me know what stone you used on the exterior of this house?
Thank you for your interest in our architectural plans!
I’m sorry, there is no manufacturer’s colors or products corresponding to any available photos or artistic renderings of the house plans shown on our website. I’m sorry we don’t have that information.