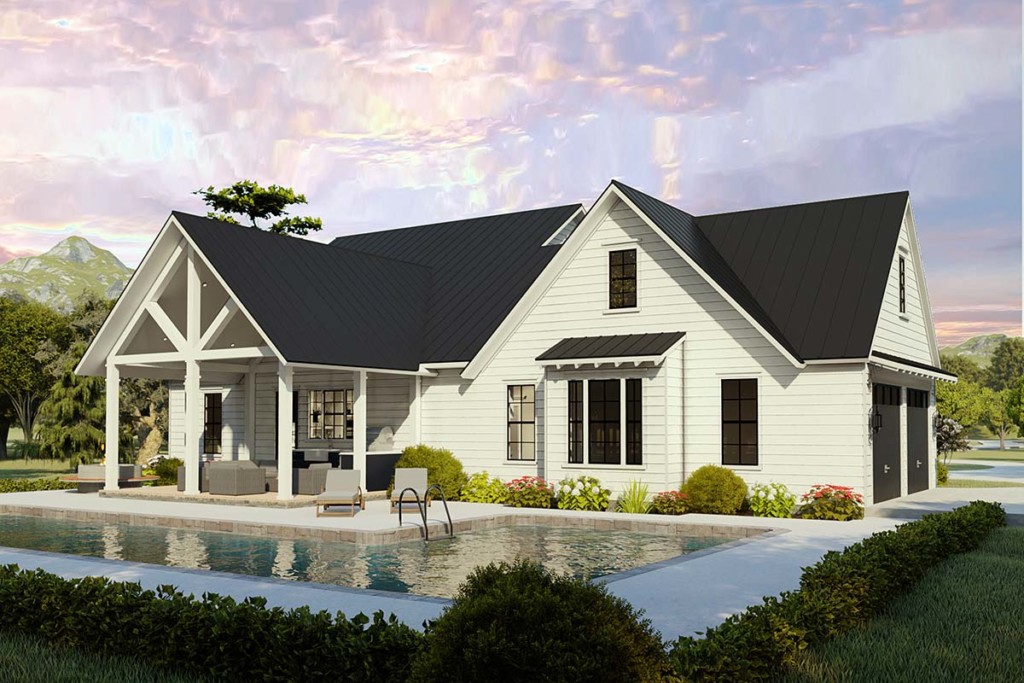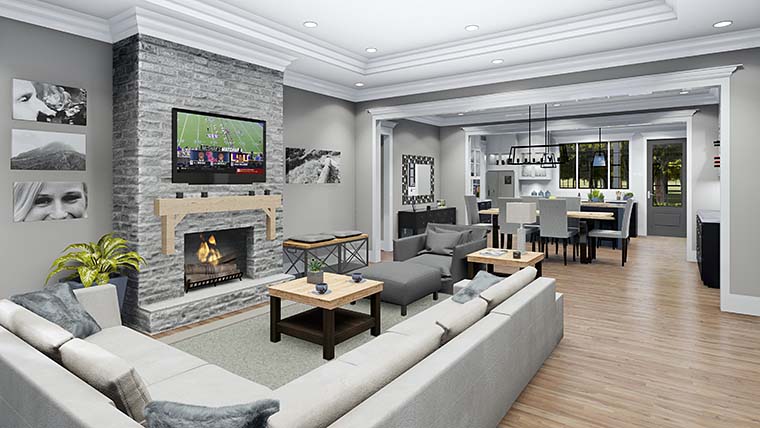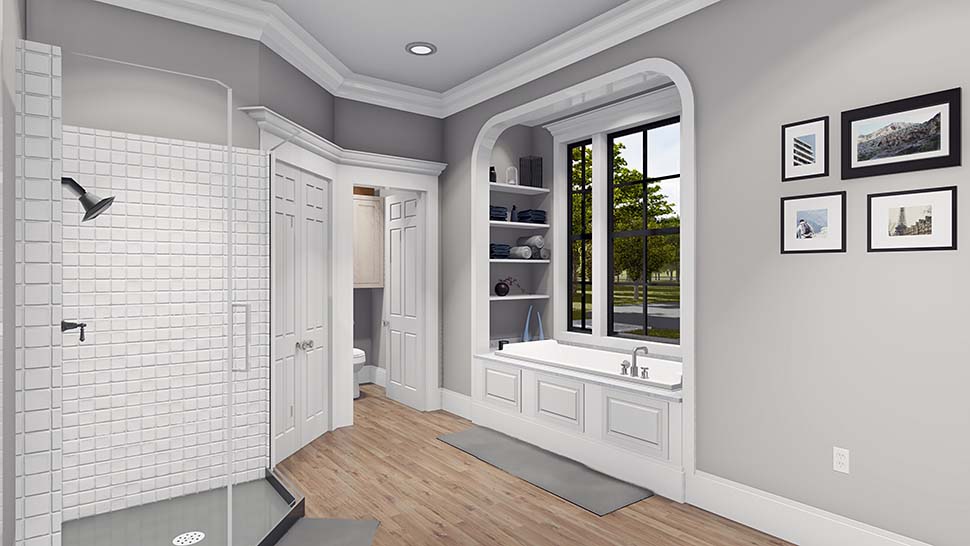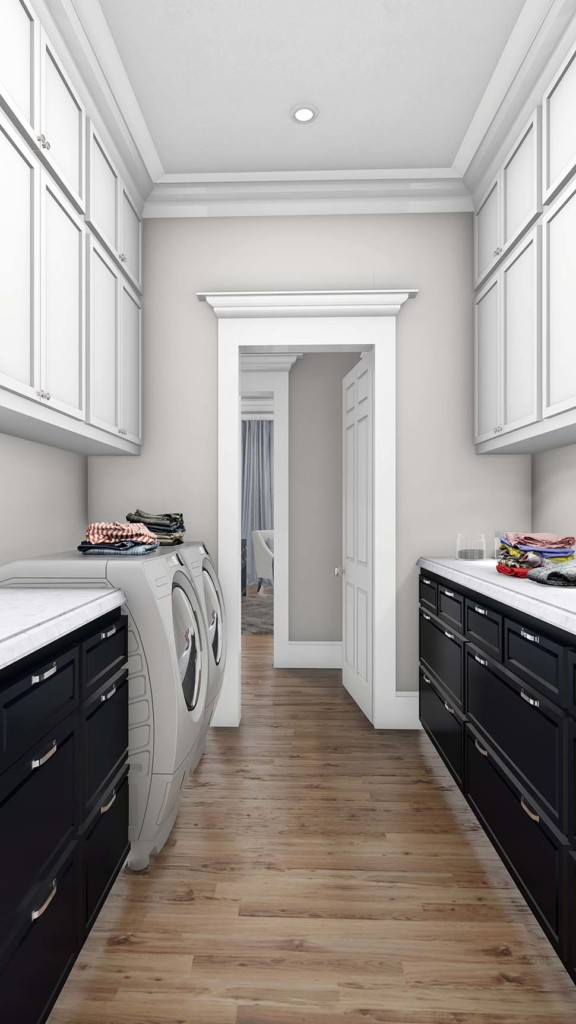Traditional House Plan With 2 Bonus Rooms
Traditional House Plan 40046 has 2,480 square feet of living space, 4 bedrooms, and 2 full bathrooms. This home is set above the rest because it has several unique features. For example, it has two bonus rooms upstairs. There is a pass-through laundry room and pantry on the main floor. Plus, your family will enjoy the covered outdoor living space and outdoor kitchen.
You are planning to purchase a home plan for new construction, so let’s look at the details that your family will enjoy. Remember, these design elements that you love in the present will translate to a quick sale in the future as well. Let’s see why Traditional House Plan 40046 is a solid investment:
Traditional House Plan With Curb Appeal and Outdoor Living Space
First impressions are of the utmost importance when it comes to selling a house. Traditional House Plan 40046 will garner instant attention in the real-estate market.
Firstly, we are greeted with a dark gray metal roof and fresh white siding. Black-framed windows create a contrasting aesthetic. The front porch is welcoming with potted flowers, rocking chairs, and a porch swing. Notice the cantilevered window on the left side of the front façade. It holds a surprise inside, and we’ll show you soon!
Secondly, this Traditional Style House Plan has a 2-car, side-load garage. Instead of marring the curb appeal with unattractive garage doors, your garage is positioned to keep those garage doors out of sight.
Thirdly, all potential homeowners appreciate outdoor living space. Walk around to the back yard. The back covered porch of Traditional House Plan 40046 measures 21’4 wide by 16′ deep and has a sloped ceiling. Entertaining is enhanced with an outdoor kitchen setup including grill, sink, and counter space. Plop down on a comfortable couch and chow down on steak and baked potatoes hot off the grill.
Open Living Space and Split-Floor Plan Layout
Upon entering Traditional House Plan 40046, you will notice the fireplace and the step ceiling first. There is room for a large dining table in the wide expanse of open space between the living room and the kitchen.
The kitchen is anchored by a large island with seating. Abundant light streams inside due to a large set of windows over the sink. Choose your favorite style for cabinets, counter tops, and backsplash. The kitchen is a blank slate, and the details are up to you.
This home is ideal for large families because it has a total of 4 bedrooms. Three children’s bedrooms are located on the right side of Traditional House Plan 40046, and they share the guest bathroom. The bathroom has a pocket door to close off the toilet and tub/shower combination. Outside the private area is a double vanity. This arrangement will help the kids get ready faster in the morning.
The master suite is located on the left side of the house and includes a huge walk-in closet that can be customized for great storage. Other amenities include a his and her sink, shower, and private water closet. Remember the cantilever window that you saw on the front of the house? This sunny nook holds a tub for your relaxation.
Traditional House Plan With 2 Bonus Rooms and Other Unique Features
Traditional House Plan 40046 already sounds like the perfect home for a new family, but there’s still more to see! Check out the unique features below:
- The upper level is split to make 2 large bonus rooms. You can even add a full bathroom. Use it for a theater, game room, hobby room, home gym, guest room, home office, and more. The choice is yours!
- Enter from the garage into the mud room. Sit down on the bench. Pull off your shoes. Leave all the bags and mess in the drop zone. This is a precious space for busy families to stay organized.
- Notice the floor plan design for the kitchen pantry and the laundry room in Traditional House Plan 40046. These two rooms are set up with a pass-through walkway. You can walk right through from the mud room to the master bedroom. The pantry has two walls of shelving space. The laundry room has lots of counter space for folding clothes.
Click here to see more interior views for Traditional House Plan 40046. You can also check out the specifications and pricing at Family Home Plans.
















Leave a Reply