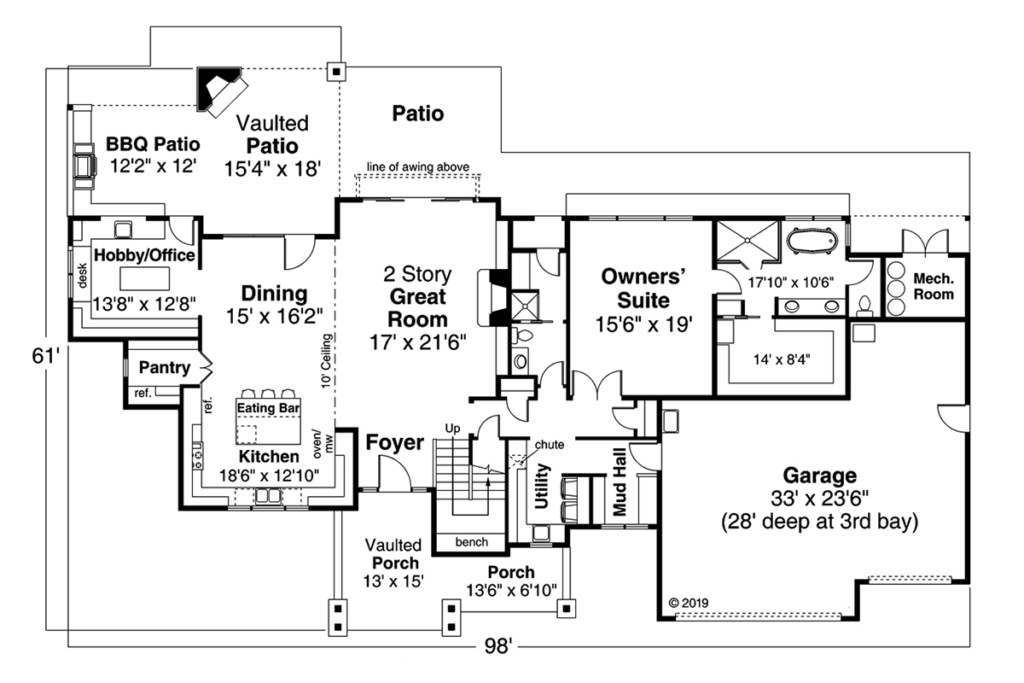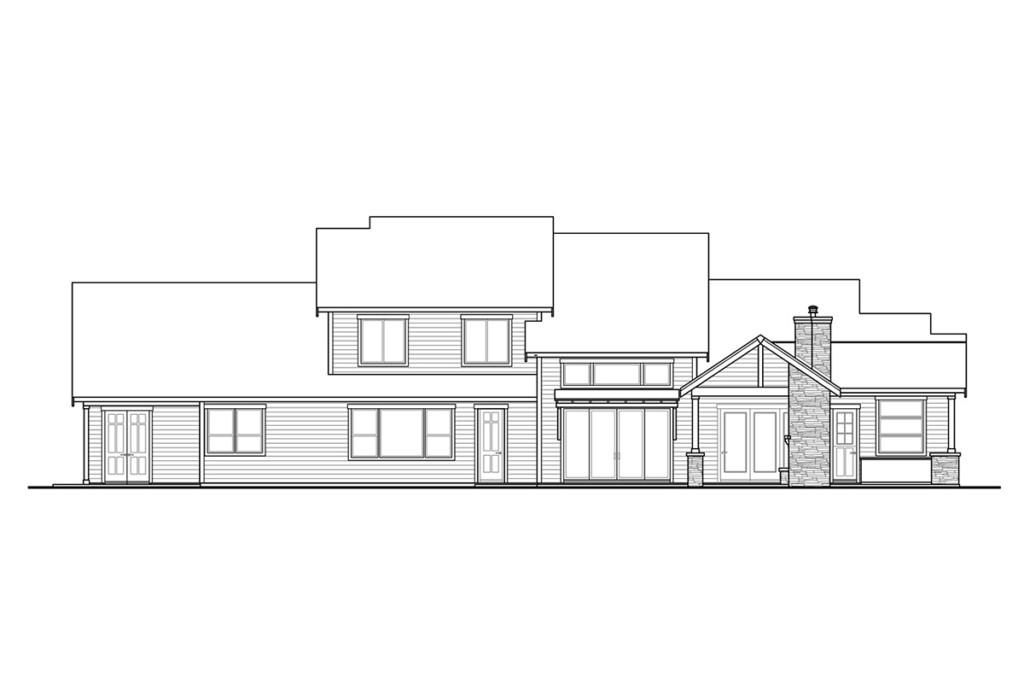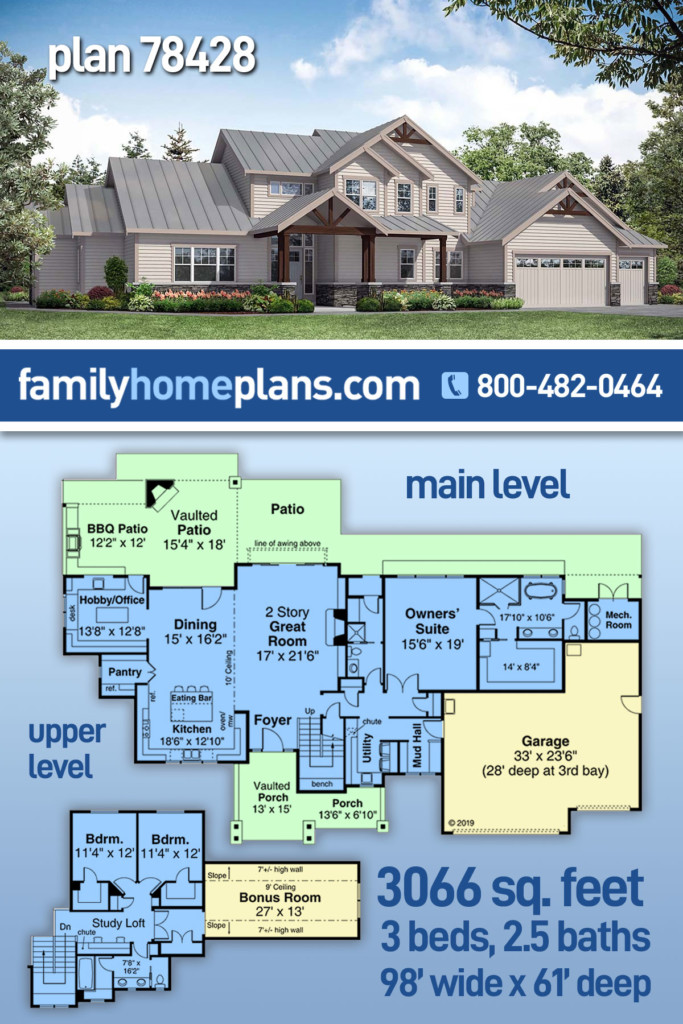New Lodge House Plan With Bonus Room
Lodge House Plan 78428 has 3,066 square feet, 3 bedrooms, and an open floor plan. A vaulted porch with handsome king posts creates a welcoming first impression. This 3 bedroom house plan has two of the bedrooms on the second floor along with a study loft and bonus room.
New Lodge House Plan – Main Floor Tour
Inside, the foyer opens up to the 2 story great room. Double sliding glass doors along the back of the great room extend the space to the patio. A cozy fireplace can be enjoyed throughout the great room and dining room.
The C-shaped kitchen is roomy and well-appointed with a center island with eating bar and a walk-in pantry. Off the dining room in Lodge House Plan 78428 is a unique hobby room / home gym space. Line the walls with bookshelves. Get some work done at the desk by the window. When you need a break, step through the back door to the patio.
Those that love spending time outdoors and entertaining will appreciate the BBQ patio and fireplace. In the summer, you will appreciate the shaded area for dining. In the winter, you can stay outside because of the roaring fire in the outdoor fireplace.
Let’s look at the right wing of Lodge House Plan 78428. Enter from the 3-car-garage and arrive in the mud room. This area offers bench seating and a drop zone. A little further down, the laundry area has a counter for folding clothes and a utility sink. Notice the laundry chute. The kids upstairs have the convenience of dropping dirty clothes into the laundry chute. Next, those dirty clothes end up right where they need to go.
Also on the first floor is the owners’ suite. This luxurious retreat has a private bathroom with large shower, soaking tub and large walk-in closet. The master closet measures 14′ wide by 8’4 deep. Access the closet through a space-saving pocket door.
Upper Floor Tour
Upstairs in Lodge House Plan 78428, there is a study loft for the kids. A built-in desk is right next to the laundry chute. The kids share a bathroom which is compartmentalized. This arrangement helps them get ready faster in the morning. For example, the double sink is always accessible in the middle. The toilet is housed in its own private room. Likewise, the tub is housed separately.
The two bedrooms are exactly the same size, so the kids won’t fight over who gets a bigger room. Each room has a good-sized walk-in closet.
When your home is under construction, you may choose to finish the bonus room. Or you can leave it until later. Whatever you choose, the bonus room measures 27′ wide by 13′ deep. This valuable space can be used as a game room, theater, or anything else that works best for your family. Not only that, but the bonus room adds a lot of value to your home when it comes time to sell.
Click here to see the specifications and pricing for Lodge House Plan 78428 at Family Home Plans. Don’t forget to save the plan below on your Dream Home board on Pinterest!
















Comment (1)
[…] ref: Go to Source […]