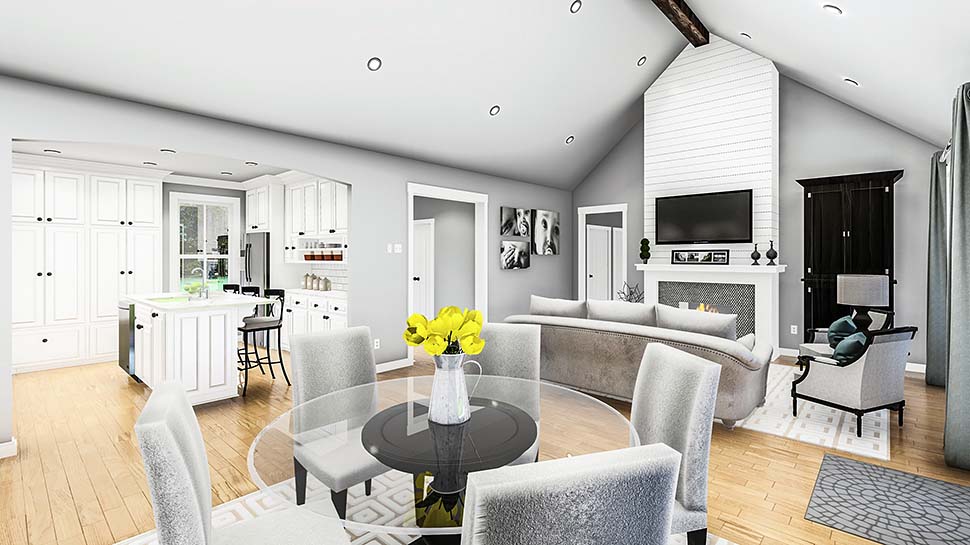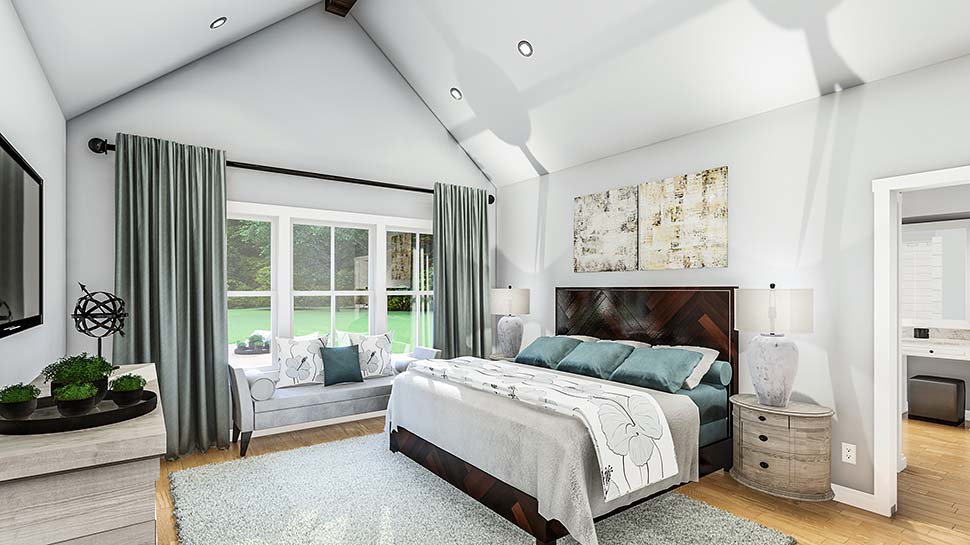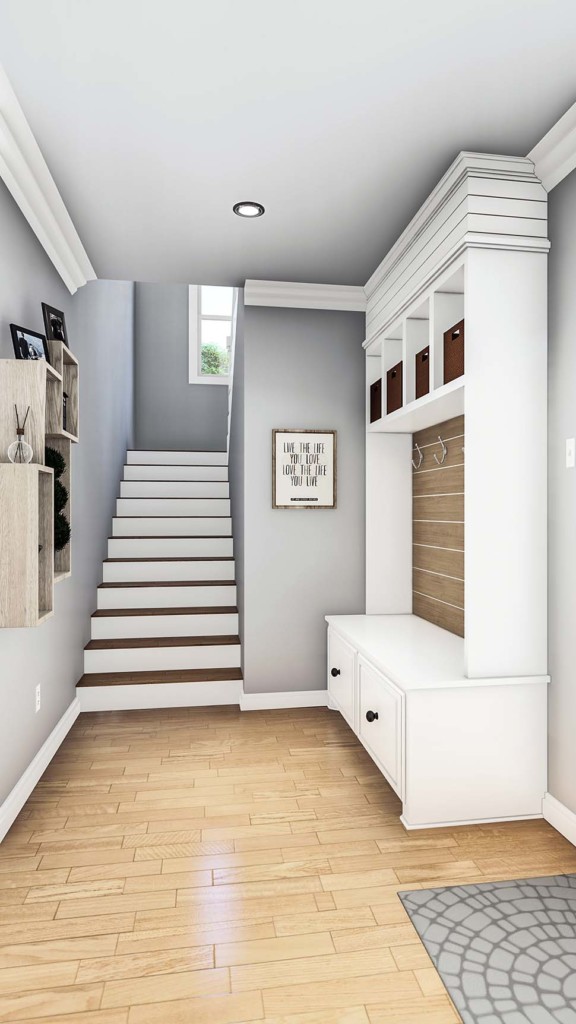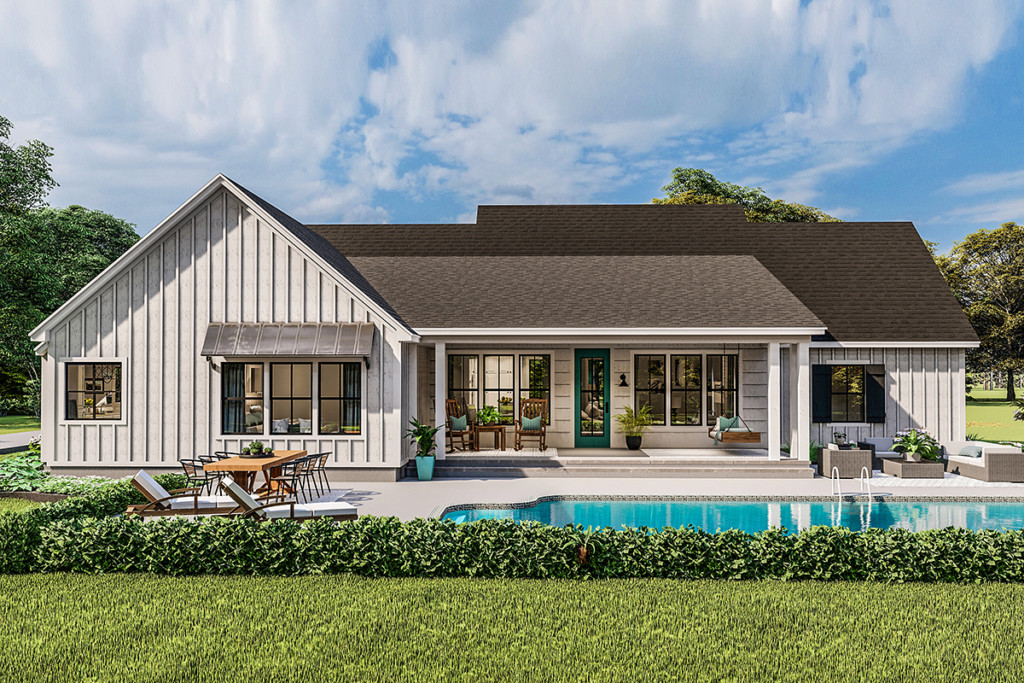4 Bedroom Southern Style House Plan With Bonus Room
4 Bedroom Southern Style House Plan 40053 has 1,971 square feet of living space. This is an affordable home to build because it is moderately-sized. But it will accommodate large families comfortably. Even better, you can expand the living space when your budget allows.
4 Bedroom Southern Style House Plan – First Impressions
This home plan fits into many architectural styles. Therefore, it will fit into housing developments all over the country. A few of the style categories include Ranch, Farmhouse, Traditional, Country, and Southern Style.
Vertical white siding is reminiscent of a whitewashed farmhouse. The font door is a bright pop of color. Board and batten shutters and the covered front porch are country style features. We love the charming dormer over the front porch of this 4 Bedroom Southern Style House Plan.
For those who like a formal entry, the foyer will not disappoint. French doors open to a coat closet on your left. The foyer is long and narrow at 5’4 wide by 11’2 deep, and it has a 9′ ceiling.
Open Living Space and Split Floor Plan Layout
The living room is combined with the dining space. It measures 30′ wide by 17’4 deep. The open living space feels even larger because of the cathedral ceiling. Outside, the covered porch is nearly the same size. It measures 30’10 wide by 11’8 deep. Families will have plenty of room to dine or relax outside as well as inside in this 4 Bedroom Southern Style House Plan.
U-shaped kitchens maximize traffic flow for busy families. The kitchen has a large island in the center and lots of counter space. Choose almost any style to finish your kitchen. We recommend shaker style cabinets, traditional subway tile, and a light stone color for the counter tops.
4 Bedroom Southern Style House Plan 40053 has a split floorplan layout. For example, the children’s bedrooms are located on the left side of the home. They share the full guest bathroom. A linen closet in the hallway helps out with storage.
The master bedroom is located on the right side of the house. It has a cathedral ceiling and a fully-appointed ensuite. The ensuite incudes a free-standing tub, separate shower, double vanity, private water closet, linen closet, and lots of built-in cabinet storage. French doors open to an impressive walk-in closet. The closet can be customized to your liking. It measures 9’1 wide by 10’4 deep.
Work Space, Storage Space, and Future Space
When it comes time to get some work done, 4 Bedroom Southern Style House Plan 40053 has you covered. This home plan has a large laundry room in proportion to the many bedrooms. It measures 7’7 wide by 10’4 deep and has lots of counter space for folding laundry.
The mudroom is so very functional when family members arrive home. After they troop in from the 2-car garage, children can drop off their shoes and book bags in the organized cubbies located right by the door.
A staircase is immediately to your right. This leads up to the future / bonus room above the garage. Finishing the space is optional during new construction. Use the unfinished space for storage. When your budget allows, finish the main room and the bathroom. It can be a guest room, theater, hobby room, game room, gym, or home office. The options are endless.
Additional storage space is available in the 2-car garage. Keep your tools and garden supplies here so they won’t take up parking space.

















Leave a Reply