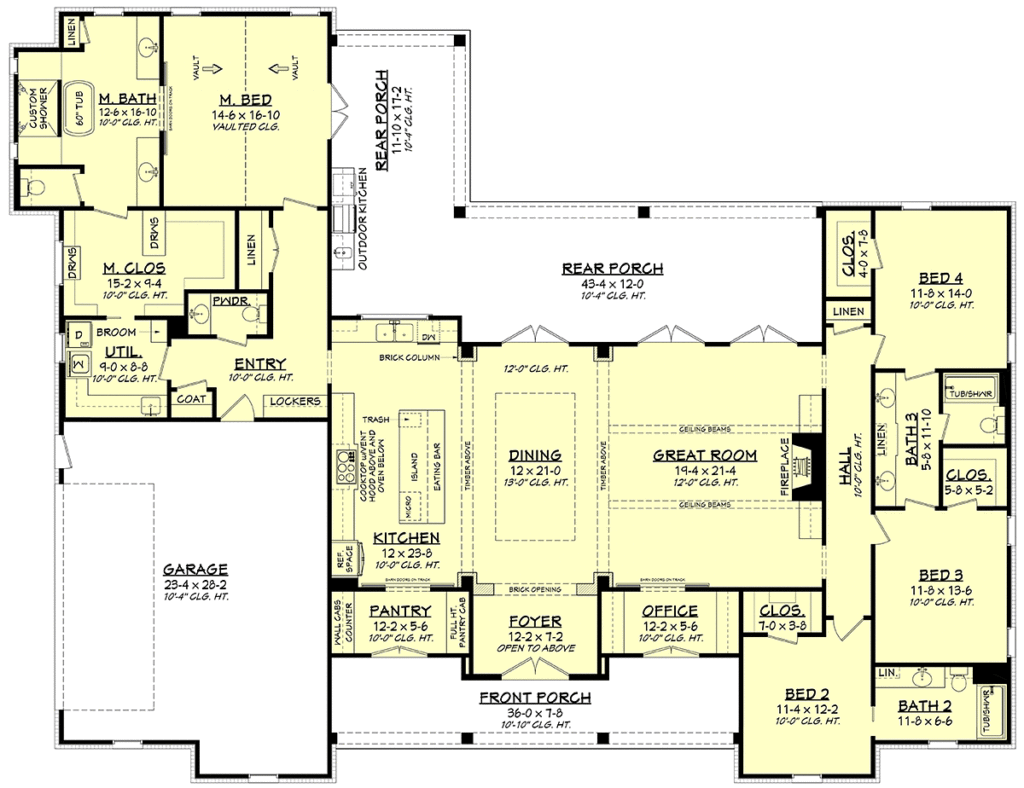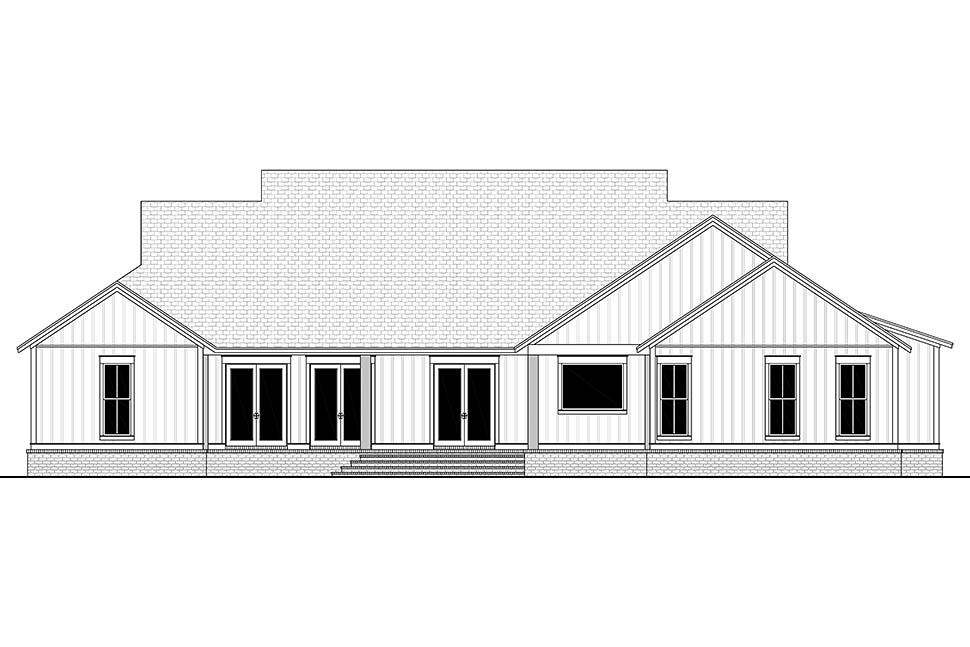4 Bedroom Southern Style House Plan 51996
Southern Style House Plan 51996 has 3,076 square feet of living space. Your family will have plenty of room because this popular design offers 4 bedrooms and 3.5 bathrooms. Other special features include an outdoor kitchen, home office, large kitchen pantry, and luxurious master suite.
Southern Style House Plan With Curb Appeal
This home exudes graceful Southern Style in three ways.
Firstly, it has an inviting front porch. The front porch needs at least four rocking chairs. Here you will relax and watch the world go by.
Secondly, the colors in Southern Style House Plan 51996 are like a historic white-washed farmhouse. Vertical white siding is combined with gray shutters.
Thirdly, the home has a symmetrical design. The porch is topped with a beautiful dormer window. Enter through a set of French doors which is balanced by two tall windows.
Open Floor Plan and Split-Bedroom Layout
Walk through the foyer, and you will enter a large open floor plan with wooden beams throughout. There is abundant natural light due to three sets of French doors. The French doors lead out to the rear porch and outdoor kitchen. This L-shaped space gives you lots of room for outdoor entertaining and recreation.
Southern Style House Plan 51996 has an exceptional kitchen. Choose your favorite style and color for the cabinets, counter tops, and backsplash. Friends and family will sit at the island eating bar and chat with the cook. The pantry includes a set of walk-through windows, so it’s big, bright and cheerful.
The fireplace serves as the focal point of the living space, and timber ceiling beams add interest to the space.
We see the split-bedroom layout because the three children’s bedrooms are located on the right side of the house. Each has a small walk-in closet. Bedrooms 3 and 4 share a Jack and Jill bathroom.
The master suite is located on the opposite side of this Southern Style House Plan. Homebuyers will be impressed by the master suite because of the following special features:
- Master bedroom with vaulted ceiling
- Ensuite with double vanity
- Freestanding tub
- Custom shower
- Private water closet
- Huge master walk-in closet with custom organization and pocket door to the laundry room















Comments (7)
Any chance I can find out the name/color of siding used in this house??
Hello Valerie, I’m sorry, there is no manufacturer’s colors or products corresponding to any available photos or artistic renderings of the house plans shown on our website. I’m sorry we don’t have that information.
This is a beautiful home really well laid out.
House plans how much
Hello Steve, click on any picture in the article to take you to our website. There, you will click on pricing information.
Do you know if there is another plan that is the same, but has a three car garage with a room over the garage that includes a bathroom? I realize the pitch and front may need to change.
Hello Beverly, I have sent your question to the designer, and we will get back to you by email.