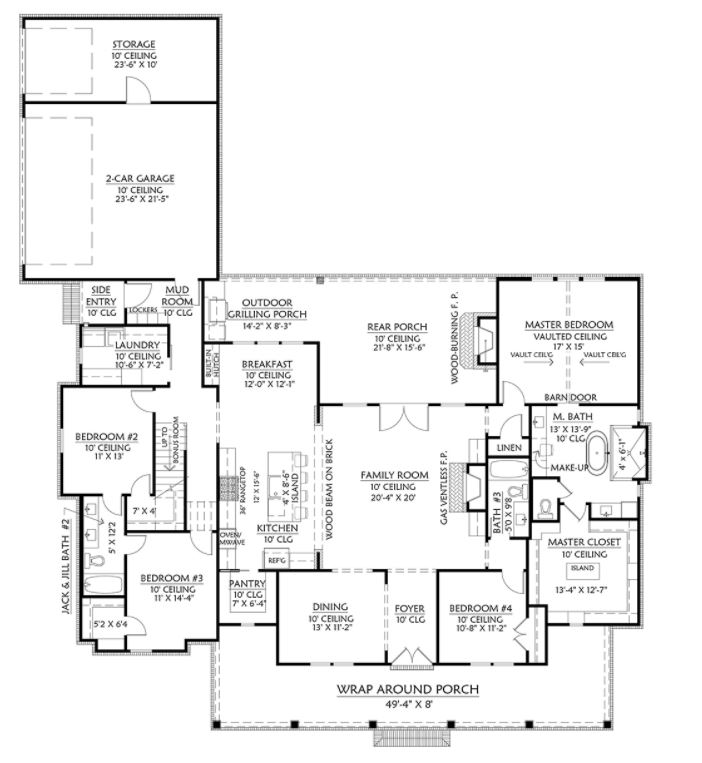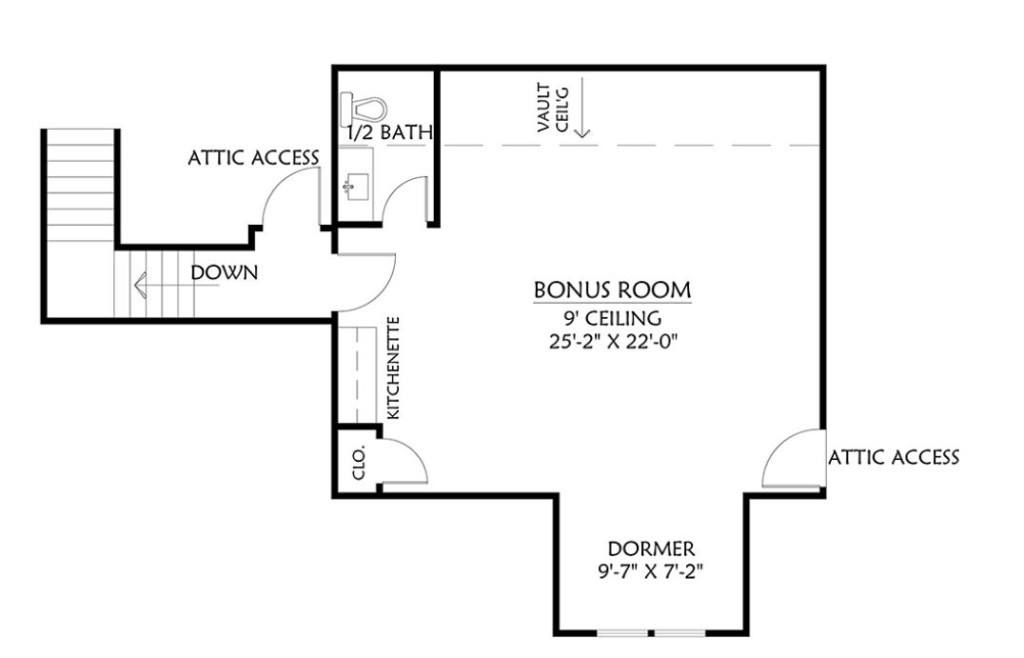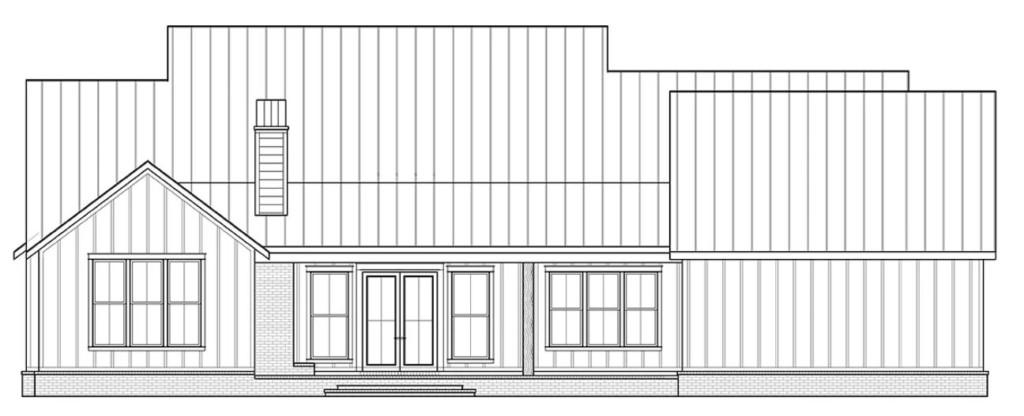Modern Farmhouse Plan 42423 With Wraparound Porch
Modern Farmhouse Plan 41423 has 2,716 square feet of living space, 4 bedrooms, and 3 bathrooms. This plan will meet every item on your wish list because it has a wraparound porch, bonus room, grilling porch and wood-burning outdoor fireplace.
Curb Appeal and Outside Amenities
Modern Farmhouse Plan 41423 will stand out in any residential neighborhood. Simply choose popular materials, and your home will exude curb appeal.
For example, white vertical siding is a modern take on the whitewashed wood siding found on the classic farmhouse. Next, the tin roof reflects the sun and adds longevity to your home. Next, the brick skirt adds country flavor. Last, the blue door adds a pop of color.
The wraparound porch is essential to every Modern Farmhouse Plan. In this design, the dining room, foyer and bedroom 4 are pushed forward and wrapped by the front porch. You can fit several rocking chairs because the porch measures 49’4 wide by 8′ deep.
The back porch has everything you desire for outdoor entertainment. First, you will throw some steaks on the grill in the outdoor grilling porch. Second, set the table for eight friends. The rear porch has plenty of room. The dimensions are 21’8 wide by 15’6 deep. Third, lounge on the outdoor furniture in front of the wood-burning fireplace. It’s the best way to wind down at the end of the day!
Interior Design and Modern Amenities
Stuffy enclosed rooms are a thing of the past. Modern Farmhouse Plan 41423 has an open floor plan and amenities sought by today’s homebuyer.
- 10′ ceilings in the living space
- Formal dining space with wide entryways
- Breakfast area with built-in hutch
- Large family room with gas ventless fireplace
- Exposed wood beam on brick dividing kitchen and family room
- Luxury kitchen with large island and seating for four
- Walk-in pantry off the kitchen
- Large laundry room measuring 10’6 wide by 7’2 deep
- Mud room with lockers for storage
- Bonus room with future 1/2 bath and kitchenette
Split-Bedroom Layout and Luxurious Amenities
Modern Farmhouse Plan 41423 has a split-bedroom layout. Mom and Dad will appreciate the privacy of the master suite. The vaulted ceiling makes the room feel even larger.
A barn door is used to access the ensuite. The first thing you see is a free-standing tub. This is a modern farmhouse plan take on the old claw-foot bathtub. Other features include a private water closet, make-up counter and his and her vanity.
The master closet is large enough to be another bedroom. You can design walls of custom shelving. In addition, there is an island in the center.
Bedroom 4 would make a nice guest room. Right across the hall is the full guest bathroom.
Bedrooms 2 and 3 are located on the left side of the home. They share a Jack and Jill bathroom, and each has a walk-in closet.
















Leave a Reply