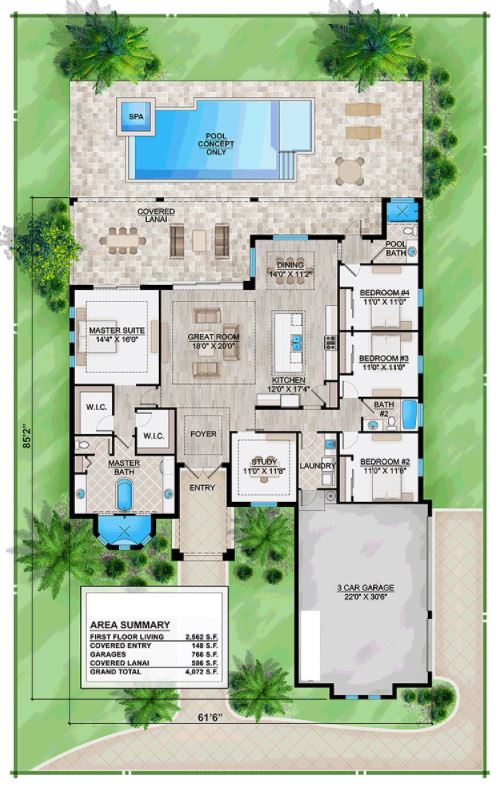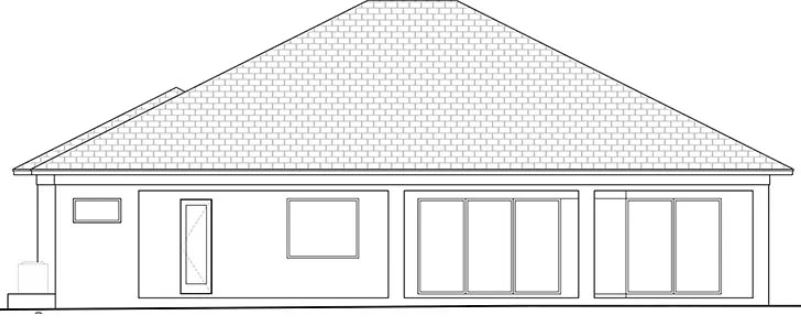4 Bedroom Mediterranean Style House Plan
Mediterranean Style House Plan 52933 has 2,562 square feet of living space. This home will appeal to buyers who are looking for a one-level, 4 bedroom home. The style of the home works well for tropical locations.
Imagine Outdoor Living in This Coastal Style House Plan
Picture this Mediterranean Style home plan by a canal in Florida. For that matter, imagine yourself living here in any warm climate. This afternoon, you will let your boat down into the canal and head out to the ocean for some deep-sea fishing.
First, you have to pass by the pool and the spa. Even the most avid fisherman might decide to stay home.
The covered lanai will enhance your enjoyment of the good weather. Take a break from the sun and lounge on the comfortable couch. In the evening, dine out at the table set for eight.
Cool breezes blow in from the water nearby. Palm leaves rustle from the trees surrounding your Mediterranean Style House Plan.
Imagine Indoor Living in This Mediterranean Style House Plan
Traffic flows freely in the open living space. The layout makes this home easily handicapped adaptable.
Guests have plenty of space to relax on the couches for conversation. Throw back the expansive glass doors to bring the good weather inside.
Special ceiling treatments enhance the foyer and great room. The kitchen has a massive island where the family will gather at breakfast.
You have two options for dinner inside. Firstly, the “family” dining table is right off the kitchen. Secondly, the study can double as a formal dining room if you prefer.
Imagine Family Living in This Mediterranean Style House Plan
Families can grow quickly. Suddenly, your little 2 bedroom 2 bath is no longer big enough for everyone. Kids don’t like to share rooms. But it’s hard to find a 4 bedroom, one-story house plan that fits on most lots.
At 61’2 wide, Mediterranean Style House Plan 52933 solves this problem. The 3 car garage is positioned up front, so it does not increase the width of the lot needed to construct this home.
The master suite is located on the left side of the house to give Mom and Dad some privacy. They will enjoy the glass doors leading out to the covered lanai. It’s their own private exit!
Two master closets, two vanities, and a free-standing tub make the ensuite luxurious.
Across the house are the three children’s bedrooms. Each one is a good size, and they share a full bathroom. The laundry room is close by for convenience.
One more bathroom exits outside. If the kids are sopping wet from the pool, you won’t have to worry about wet feet going through the house.














Leave a Reply