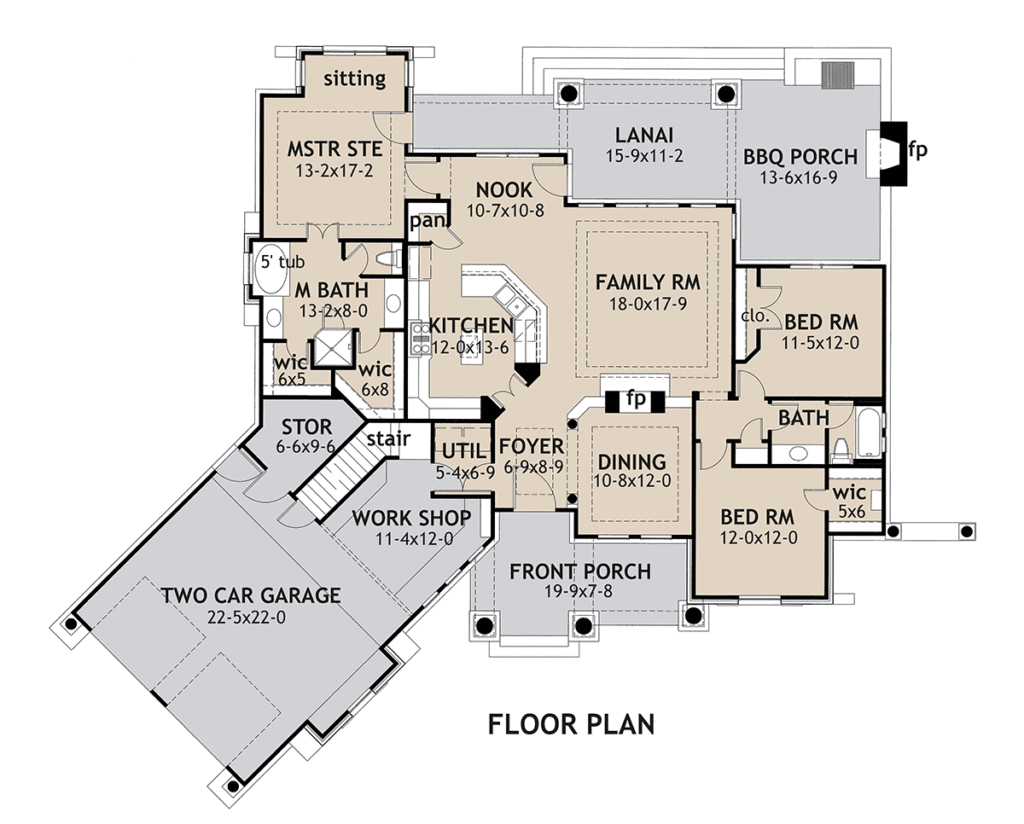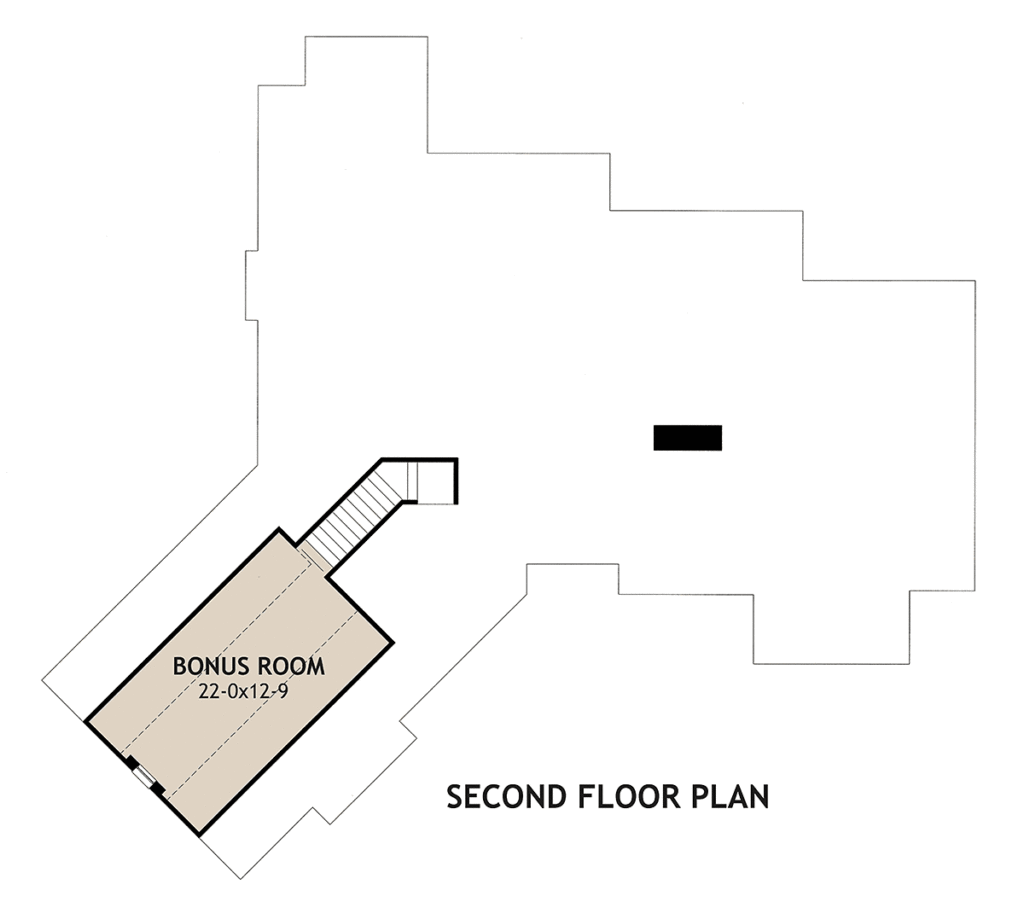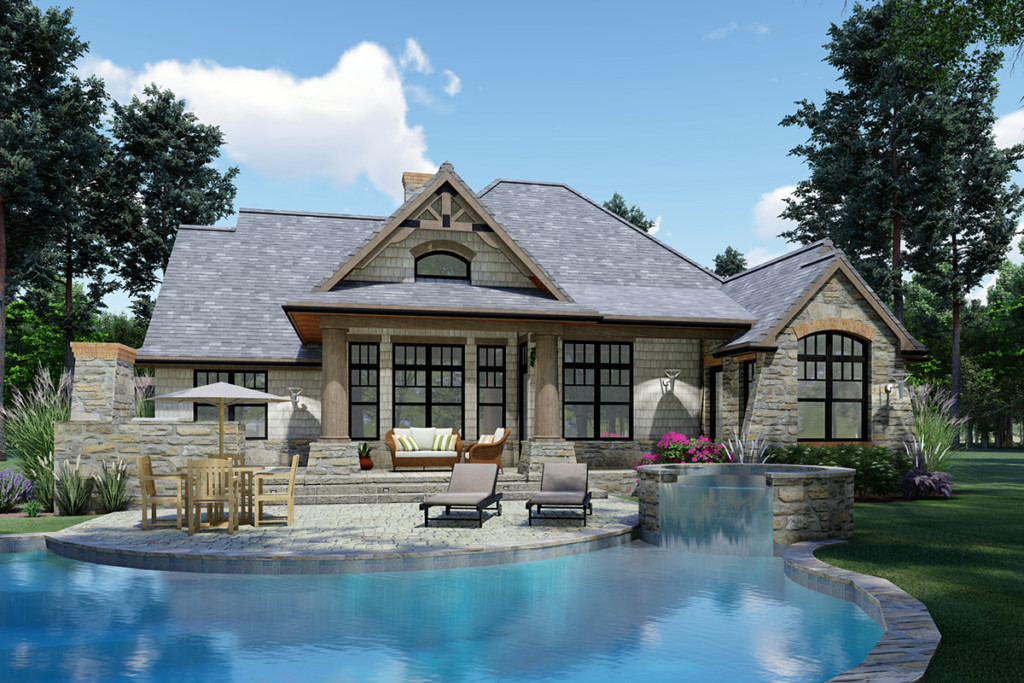3 Bedroom Craftsman House Plan With Bonus Room
Craftsman House Plan With Bonus Room 65867 has 1,848 square feet of living space. 3 bedrooms are located on the main floor. The plan also has options to expand the living space. There is an upstairs bonus room. You can also choose the optional basement and finish the space.
Exterior Design – Craftsman House Plan With Bonus Room
Craftsman House Plans are easy to identify. This home plan is no exception. Several features add curb appeal to this 3 bedroom home.
Firstly, the exterior has a combination of stone and cedar shake siding. Secondly, the porch columns rest on solid stone bases. Thirdly, the gables are adorned with decorative wood detail. Fourthly, we see some of the doors and windows topped with an arch. Board and batten shutters complete the “arts and crafts” look.
Craftsman detail is continued in the rear elevation. The lanai and grilling porch are bordered with thick stone. Here we see a suggested layout for a luxurious outdoor living space. Relax on a patio chair. Listen to the soft sound of the waterfall from the jacuzzi. Or take a dip in the lovely pool. The scene is simply peaceful outside this Craftsman House Plan With Bonus Room.
The home has an angled 2-car garage. This home plan will work well on a corner lot due to the angled garage. Inside, you have a storage room and a work shop. There is also an option for a 3-car garage. Call to speak with a sales rep to choose this option.
Interior Design With Open Floor Plan
Step into the foyer from the front porch. The utility room is to your left, and it has an exit to the garage. The dining room is to your right, and you have the option to add beautiful ceiling treatments to enhance the space.
We love the double-sided fireplace between the family room and the dining room. This leaves one long wall open for a great entertainment system in this Craftsman House Plan With Bonus Room.
The kitchen is an angled design. French doors face the dining room. The angled counter faces the family room. There is plenty of room to set up stools for the kids or for guests to sit and talk to the cook. For informal meals, a small table will fit in the nook which overlooks the back yard.
Interior Design With Split Floor Plan
This Craftsman House Plan With Bonus Room has a split floor plan. That means that mom and dad have more privacy. Their bedroom is located on the left side of the house. They enjoy a sitting room in the bedroom. Open a set of French doors to enter the luxurious ensuite. The ensuite includes two vanities, a 5 foot soaker tub, separate shower, private water closet, and his and hers walk-in closets.
The children’s bedrooms are located on the right side of the house. They share the guest bathroom. The bathroom vanity is separated from the tub and toilet, and this arrangement makes morning preparation faster. For example, one child can brush their teeth while the other gets a shower. We know that every second counts in the morning!
3 Bedroom Craftsman House Plan With Bonus Room Special Features
- Above garage bonus room measuring 22′ wide by 12’9 deep
- 3-car garage option
- In-ground basement and walkout basement options
- Outdoor fireplace
- BBQ porch
- Special ceiling treatments
- Workshop
- Storage
- Sitting room in master suite
- His and her walk-in closets















Comments (4)
You have an excellent web site. Thank you,
Thank you Jerri!
Do you have Homes in Tulsa, Oklahoma?
Our company sells pre-designed blueprints. Blueprints is the old-fashioned way of saying “house plans.” We sell the plans that you would purchase and give to your builder so he can build the house for you. We don’t build or sell the materials. You would need to hire a builder and purchase materials locally.